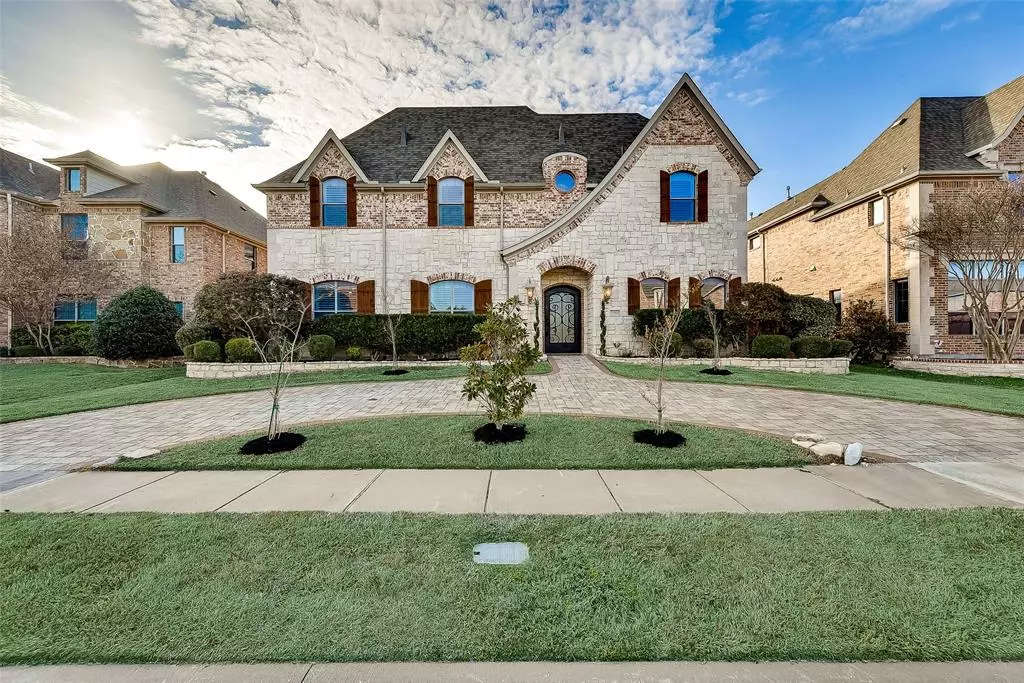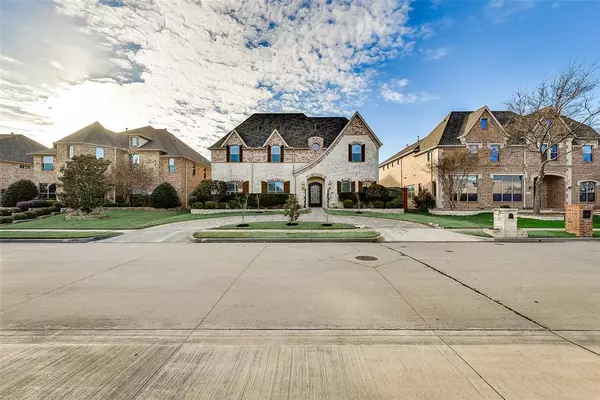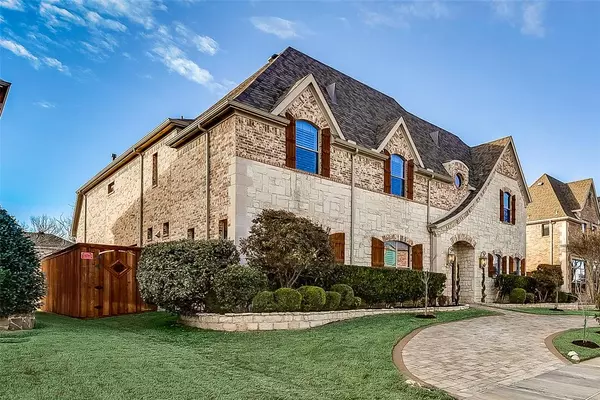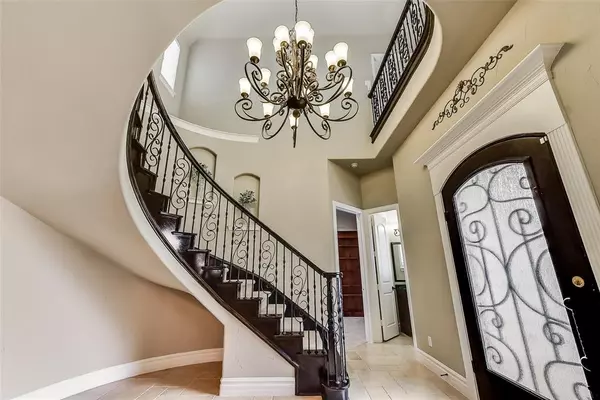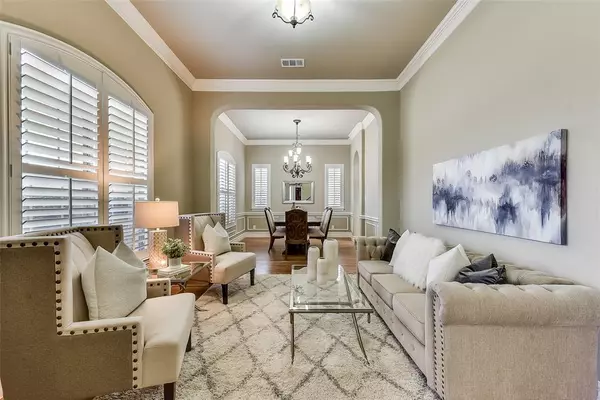$700,000
For more information regarding the value of a property, please contact us for a free consultation.
7905 Aspermont Drive Plano, TX 75024
5 Beds
7 Baths
5,347 SqFt
Key Details
Property Type Single Family Home
Sub Type Single Family Residence
Listing Status Sold
Purchase Type For Sale
Square Footage 5,347 sqft
Price per Sqft $130
Subdivision Deerfield North Ph Iii
MLS Listing ID 14252485
Sold Date 02/28/20
Style Contemporary/Modern
Bedrooms 5
Full Baths 5
Half Baths 2
HOA Fees $50/ann
HOA Y/N Mandatory
Total Fin. Sqft 5347
Year Built 2006
Annual Tax Amount $13,377
Lot Size 9,147 Sqft
Acres 0.21
Property Description
Experience pure LUXURY, GORGEOUS home that brings new meaning to ELEGANCE. Upon arrival, you're greeted with a grand circular driveway, MAJESTIC curb appeal. An architectural MASTERPIECE that boasts a castle-like entry with winding staircase. This home has been meticulously enhanced and updated. Chef-inspired Kitchen and Family room is an Entertainers Dream with a built-in bar area and panoramic views of pool. The EXQUISITE design of the master bedroom comes with an Owners Retreat that has endless possibilities. Two walk-in closets, newly remodeled Master Bath with dual Shower embellished with mother of pearl accents. Study, 3 car garage, game room, media room, sitting area and more. This is your forever home!
Location
State TX
County Collin
Direction From Sam Rayburn Tollway, Take the exit toward Preston Rd, Ohio Dr, Turn right onto Preston Rd, Turn left onto Hedgcoxe Rd, Turn right onto Fain Dr, Turn right onto Aspermont Dr
Rooms
Dining Room 2
Interior
Interior Features Built-in Wine Cooler, Cable TV Available, Decorative Lighting, Flat Screen Wiring, High Speed Internet Available, Loft, Multiple Staircases, Paneling, Sound System Wiring, Vaulted Ceiling(s), Wet Bar
Heating Central, Natural Gas
Cooling Attic Fan, Ceiling Fan(s), Central Air, Electric
Flooring Carpet, Ceramic Tile, Wood
Fireplaces Number 1
Fireplaces Type Decorative, Gas Logs, Gas Starter
Equipment Satellite Dish
Appliance Built-in Refrigerator, Dishwasher, Disposal, Double Oven, Gas Cooktop, Microwave, Plumbed for Ice Maker, Gas Water Heater
Heat Source Central, Natural Gas
Exterior
Exterior Feature Covered Patio/Porch, Rain Gutters, Lighting, Outdoor Living Center
Garage Spaces 3.0
Fence Gate, Wood
Pool Above Ground
Utilities Available City Sewer, City Water, Curbs
Roof Type Composition
Total Parking Spaces 3
Garage Yes
Private Pool 1
Building
Lot Description Agricultural, Interior Lot, Landscaped, Sprinkler System, Subdivision
Story Two
Foundation Slab
Level or Stories Two
Structure Type Brick,Rock/Stone,Wood
Schools
Elementary Schools Riddle
Middle Schools Fowler
High Schools Liberty
School District Frisco Isd
Others
Ownership NA
Acceptable Financing Cash, Conventional
Listing Terms Cash, Conventional
Financing VA
Read Less
Want to know what your home might be worth? Contact us for a FREE valuation!

Our team is ready to help you sell your home for the highest possible price ASAP

©2024 North Texas Real Estate Information Systems.
Bought with Jennifer Mcaloon • RE/MAX Dallas Suburbs

GET MORE INFORMATION


