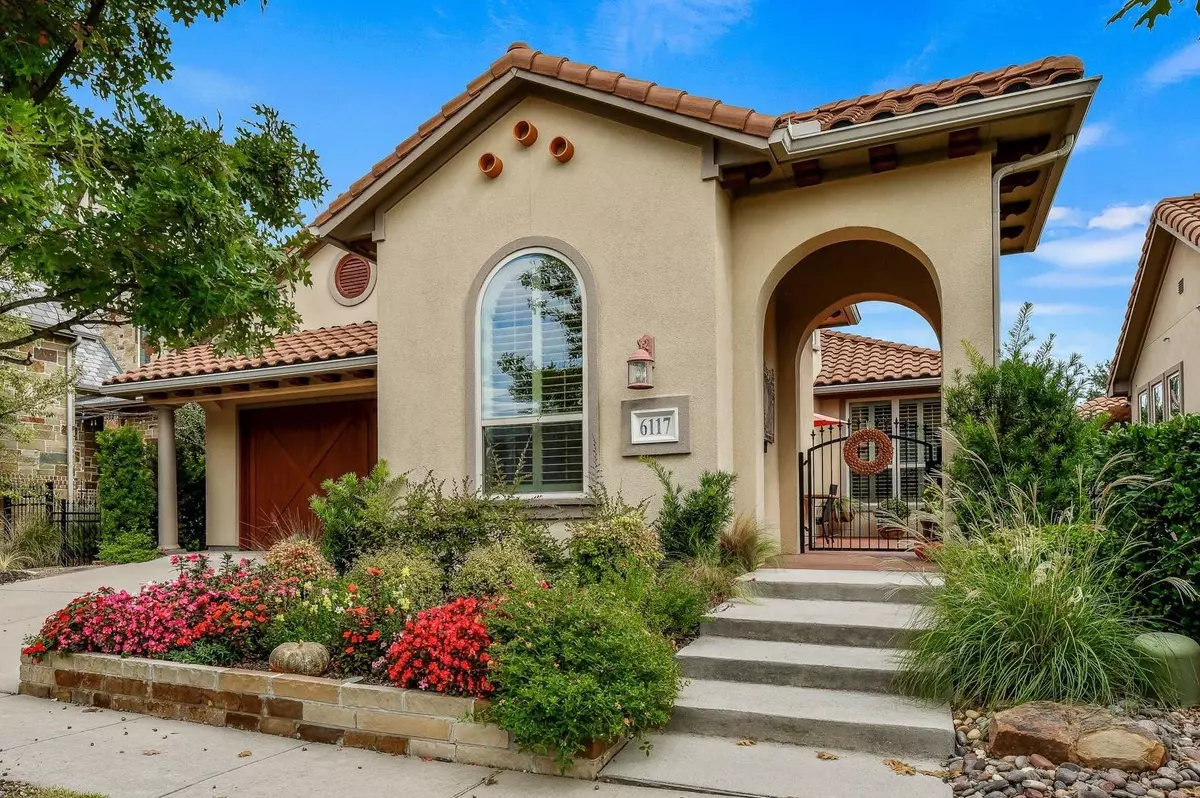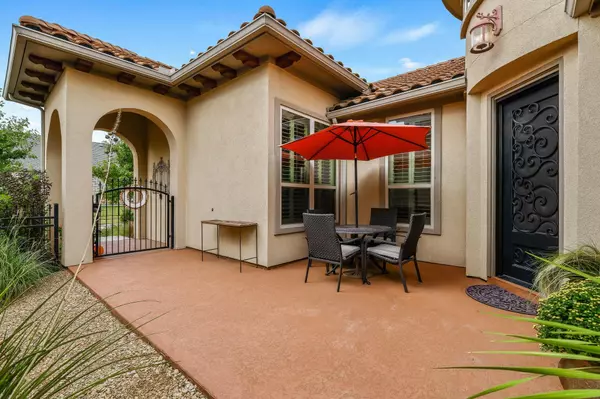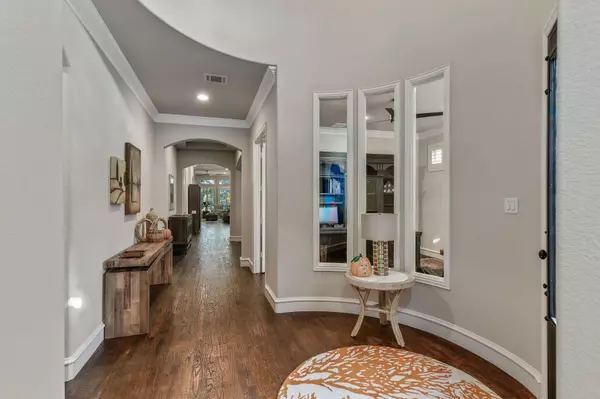$568,500
For more information regarding the value of a property, please contact us for a free consultation.
6117 Heron Bay Lane Mckinney, TX 75070
3 Beds
3 Baths
2,853 SqFt
Key Details
Property Type Single Family Home
Sub Type Single Family Residence
Listing Status Sold
Purchase Type For Sale
Square Footage 2,853 sqft
Price per Sqft $199
Subdivision Phase 2 Of The Estates At Craig Ranch West
MLS Listing ID 14456437
Sold Date 12/11/20
Style Mediterranean
Bedrooms 3
Full Baths 3
HOA Fees $176/mo
HOA Y/N Mandatory
Total Fin. Sqft 2853
Year Built 2012
Annual Tax Amount $10,005
Lot Size 6,490 Sqft
Acres 0.149
Property Description
LUXURY SINGLE STORY MEDITERRANEAN: Beautiful tiled roof home in the gated Estates at Craig Ranch. This beautiful 3 bedroom, 3 baths, 3 car tandem garage home features a custom iron door entry, a light, Tuscan-style kitchen, a private custom office, & a fenced courtyard entry. Truly loaded with numerous custom upgrades throughout (see attached). Spacious outdoor living with a granite kitchen with built-in grill, refrigerator & electric sunshades. This home offers a unique LOCK & LEAVE lifestyle including access to numerous walking & biking paths, a neighborhood canal water feature & proximity to TPC Craig Ranch golf course & Craig Ranch Fitness. Watch the VIRTUAL TOUR to take an online walk-thru showing today!
Location
State TX
County Collin
Community Club House, Gated, Greenbelt, Jogging Path/Bike Path, Lake
Direction From Hwy 121 (Sam Rayburn), go north on Custer Rd. past Collin McKinney Pkwy. Turn right on Tour Dr. and proceed to the gatehouse. Enter the temporary gate code from Showing Time-CSS. Proceed to Heron Bay Lane and turn right. The home will be on your left as you drive south on Heron Bay Lane.
Rooms
Dining Room 2
Interior
Interior Features Cable TV Available, Decorative Lighting, Flat Screen Wiring, High Speed Internet Available, Sound System Wiring
Heating Central, Natural Gas
Cooling Ceiling Fan(s), Central Air, Electric
Flooring Carpet, Ceramic Tile, Wood
Fireplaces Number 1
Fireplaces Type Gas Logs, Gas Starter, Insert
Appliance Convection Oven, Dishwasher, Disposal, Double Oven, Electric Oven, Gas Cooktop, Microwave, Plumbed for Ice Maker, Refrigerator
Heat Source Central, Natural Gas
Laundry Electric Dryer Hookup, Full Size W/D Area, Washer Hookup
Exterior
Exterior Feature Attached Grill, Covered Patio/Porch, Rain Gutters, Outdoor Living Center
Garage Spaces 3.0
Fence Wrought Iron
Community Features Club House, Gated, Greenbelt, Jogging Path/Bike Path, Lake
Utilities Available City Sewer, City Water, Curbs, Individual Gas Meter, Individual Water Meter, Underground Utilities
Roof Type Slate,Tile
Garage Yes
Building
Lot Description Adjacent to Greenbelt, Interior Lot, Sprinkler System, Subdivision
Story One
Foundation Slab
Structure Type Stucco
Schools
Elementary Schools Isbell
Middle Schools Lawler
High Schools Liberty
School District Frisco Isd
Others
Ownership Call Agent
Acceptable Financing Cash, Conventional, FHA
Listing Terms Cash, Conventional, FHA
Financing Conventional
Read Less
Want to know what your home might be worth? Contact us for a FREE valuation!

Our team is ready to help you sell your home for the highest possible price ASAP

©2024 North Texas Real Estate Information Systems.
Bought with Rhonda Childress • Coldwell Banker Apex, REALTORS

GET MORE INFORMATION






