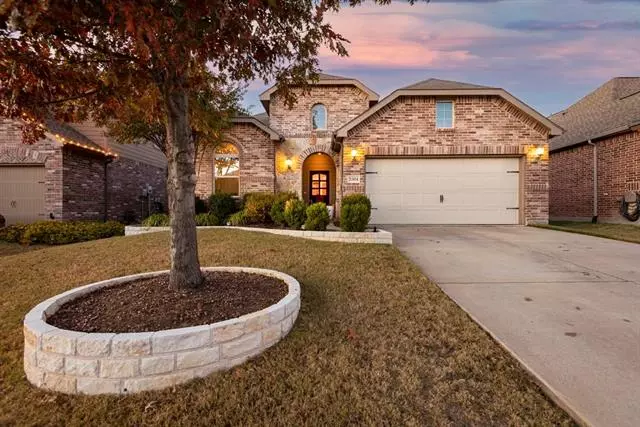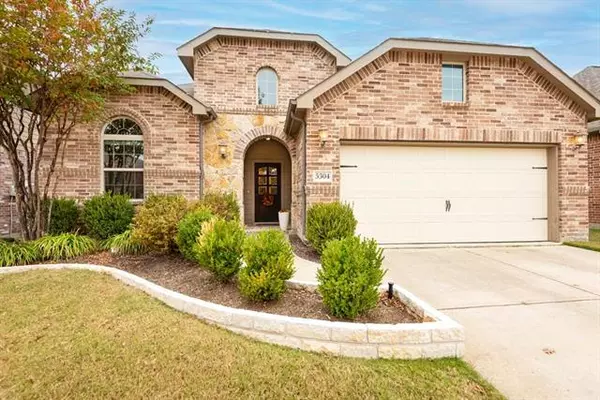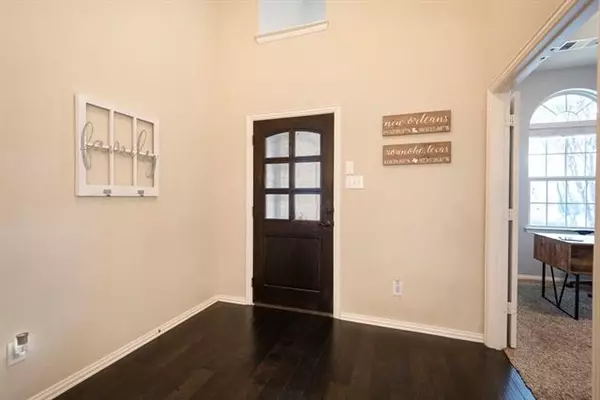$358,750
For more information regarding the value of a property, please contact us for a free consultation.
5304 Grove Cove Drive Mckinney, TX 75071
3 Beds
3 Baths
2,266 SqFt
Key Details
Property Type Single Family Home
Sub Type Single Family Residence
Listing Status Sold
Purchase Type For Sale
Square Footage 2,266 sqft
Price per Sqft $158
Subdivision Heatherwood Ph Three C
MLS Listing ID 14481272
Sold Date 01/06/21
Style Traditional
Bedrooms 3
Full Baths 2
Half Baths 1
HOA Fees $32/ann
HOA Y/N Mandatory
Total Fin. Sqft 2266
Year Built 2013
Annual Tax Amount $6,745
Lot Size 7,579 Sqft
Acres 0.174
Property Description
Come see this beautifully maintained Highland Horizon Home before it's gone!Great open floorplan,3 bdrms and an office-could be a 4th bdrm.Lots of natural light, kitchen is open to family room and features a large center island, elec. oven,gas cooktop,built in microwave, and lots of cabinet storage.Wood floors in living areas,carpet in the bedrooms.Just before you enter the spacious master bedroom suite is an alcove with built in desk space,perfect as a second office area.Enjoy the Texas seasons from your covered patio as you look out onto the pool sized backyard! Walking distance to Prosper ISD's Baker Elem.,parks,walking paths,easy access to shopping,freeways,and only minutes from Historic Downtown McKinney.
Location
State TX
County Collin
Direction From intersection of Hwy 380 & Lake Forest, go North on Lake Forest, continue past Wilmeth, and turn left on Heatherwood Dr. Proceed to Bluewood Dr. , turn right, and go to Grove Cove. Turn right, home is on the left.
Rooms
Dining Room 2
Interior
Interior Features Cable TV Available, High Speed Internet Available
Heating Central, Natural Gas
Cooling Ceiling Fan(s), Central Air, Electric
Flooring Carpet, Ceramic Tile
Fireplaces Number 1
Fireplaces Type Gas Logs
Appliance Dishwasher, Disposal, Electric Oven, Gas Cooktop, Microwave, Plumbed For Gas in Kitchen, Plumbed for Ice Maker, Vented Exhaust Fan, Gas Water Heater
Heat Source Central, Natural Gas
Exterior
Exterior Feature Covered Patio/Porch, Rain Gutters
Garage Spaces 2.0
Fence Wood
Utilities Available City Sewer, City Water, Concrete, Curbs, Individual Gas Meter, Individual Water Meter, Underground Utilities
Roof Type Composition
Garage Yes
Building
Lot Description Few Trees, Interior Lot, Landscaped, Sprinkler System, Subdivision
Story One
Foundation Slab
Structure Type Frame
Schools
Elementary Schools John A Baker
Middle Schools Lorene Rogers
High Schools Prosper
School District Prosper Isd
Others
Restrictions No Known Restriction(s)
Ownership see agent
Acceptable Financing Cash, Conventional, FHA, VA Loan
Listing Terms Cash, Conventional, FHA, VA Loan
Financing Conventional
Read Less
Want to know what your home might be worth? Contact us for a FREE valuation!

Our team is ready to help you sell your home for the highest possible price ASAP

©2025 North Texas Real Estate Information Systems.
Bought with James Elliot Dodson • Front Real Estate Co
GET MORE INFORMATION






