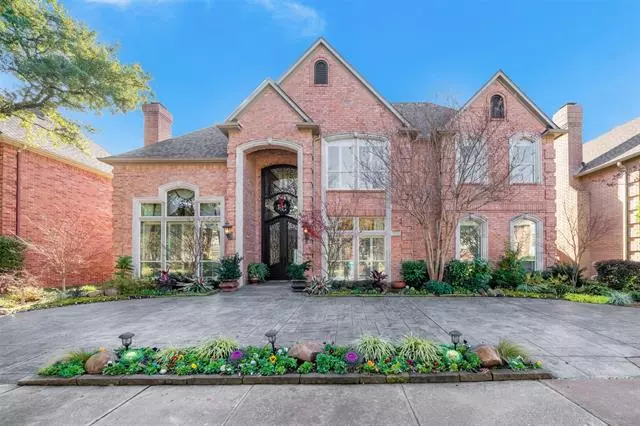$850,000
For more information regarding the value of a property, please contact us for a free consultation.
5224 Scarborough Lane Dallas, TX 75287
4 Beds
5 Baths
4,213 SqFt
Key Details
Property Type Single Family Home
Sub Type Single Family Residence
Listing Status Sold
Purchase Type For Sale
Square Footage 4,213 sqft
Price per Sqft $201
Subdivision Oaktree Ph One
MLS Listing ID 14489741
Sold Date 02/23/21
Style Traditional
Bedrooms 4
Full Baths 4
Half Baths 1
HOA Fees $66
HOA Y/N Mandatory
Total Fin. Sqft 4213
Year Built 1992
Annual Tax Amount $16,922
Lot Size 8,276 Sqft
Acres 0.19
Property Description
Beautifully updated 4 bedroom, 4.5 bath, 3 car garage home has gorgeous backyard with pool, spa & covered pergola & fire pit! Open floor plan with high ceilings & natural light. Updated kitchen has Viking gas cook top, SS appliances including built-in fridge & double oven, granite counters, island & opens to huge family room with views of pool & outdoor area. Master bedroom & study (5th bed) down, 3 bed and game rooms upstairs. Cirular drive in front & 3 car garage in rear. 24 Hr. guard-gated community with easy access to DNT, PGBT & Preston Rd. Collin county & Plano schools.
Location
State TX
County Collin
Community Gated, Greenbelt, Guarded Entrance
Direction From Dallas North Tollway, East on Frankford, North on Stonehollway. After guard gate, left on Scarborough Lane, house will be on the left.
Rooms
Dining Room 2
Interior
Interior Features Flat Screen Wiring, High Speed Internet Available
Heating Central, Natural Gas, Zoned
Cooling Ceiling Fan(s), Central Air, Electric, Zoned
Flooring Carpet, Stone, Wood
Fireplaces Number 1
Fireplaces Type Gas Logs
Appliance Built-in Refrigerator, Dishwasher, Disposal, Double Oven, Gas Cooktop, Microwave, Plumbed For Gas in Kitchen, Refrigerator, Gas Water Heater
Heat Source Central, Natural Gas, Zoned
Exterior
Exterior Feature Covered Patio/Porch, Fire Pit
Garage Spaces 3.0
Carport Spaces 2
Fence Wood
Pool Fenced, Gunite, Heated, In Ground, Salt Water
Community Features Gated, Greenbelt, Guarded Entrance
Utilities Available City Sewer, Concrete, Curbs, Underground Utilities
Roof Type Composition
Garage Yes
Private Pool 1
Building
Lot Description Interior Lot, Landscaped, Sprinkler System, Subdivision
Story Two
Foundation Slab
Structure Type Brick,Siding
Schools
Elementary Schools Haggar
Middle Schools Frankford
High Schools Plano West
School District Plano Isd
Others
Restrictions Deed
Ownership Michael and Susan Daugherty
Acceptable Financing Cash, Conventional
Listing Terms Cash, Conventional
Financing VA
Read Less
Want to know what your home might be worth? Contact us for a FREE valuation!

Our team is ready to help you sell your home for the highest possible price ASAP

©2024 North Texas Real Estate Information Systems.
Bought with Crystal Levan • Keller Williams Realty DPR

GET MORE INFORMATION






