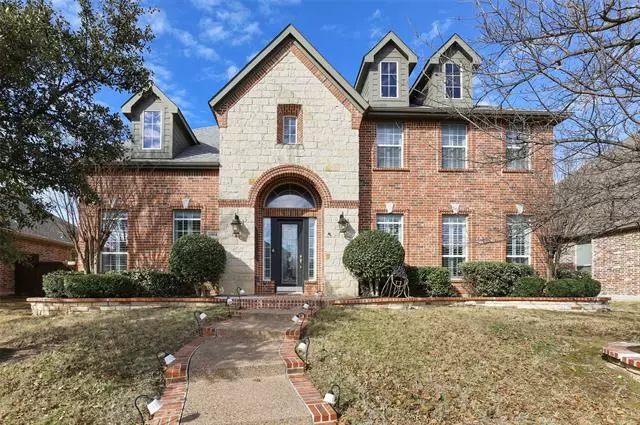$550,000
For more information regarding the value of a property, please contact us for a free consultation.
1924 Idlewild Drive Frisco, TX 75036
4 Beds
4 Baths
3,812 SqFt
Key Details
Property Type Single Family Home
Sub Type Single Family Residence
Listing Status Sold
Purchase Type For Sale
Square Footage 3,812 sqft
Price per Sqft $144
Subdivision Westfalls Village Ph 3
MLS Listing ID 14514481
Sold Date 03/11/21
Style Traditional
Bedrooms 4
Full Baths 3
Half Baths 1
HOA Fees $50/ann
HOA Y/N Mandatory
Total Fin. Sqft 3812
Year Built 2003
Annual Tax Amount $8,188
Lot Size 8,015 Sqft
Acres 0.184
Property Description
Multiple offers received. Seller requests Highest and Best offers by 12 noon Tuesday Feb. 9. Well-appointed Drees home offers luxurious living in a casual setting! Top quality finishes with ornate moldings-trim work & Plantation shutters. Grand foyer offers a sweeping curved staircase & luxury continues thru the formal living & dining. Dramatic triple stacked FP flanked by built-ins & art niches is the focal point of the inviting family room with wall of windows to bring in natural light. Gather friends & family in the spacious kitchen w-island, granite counters, SS appliances, built-in desk, under-stair WI pantry & convenient back stairs. Relax in the low-maintenance therapeutic swim spa w-portable canopy!
Location
State TX
County Denton
Community Community Pool, Park, Playground
Direction West on Main Street from Teel Pkwy. Left on Shady Shore. Right on Idlewild. On the right.
Rooms
Dining Room 2
Interior
Interior Features Cable TV Available, High Speed Internet Available, Multiple Staircases, Vaulted Ceiling(s)
Heating Central, Natural Gas, Zoned
Cooling Ceiling Fan(s), Central Air, Electric, Zoned
Flooring Carpet, Ceramic Tile, Laminate
Fireplaces Number 1
Fireplaces Type Gas Logs, Gas Starter
Appliance Convection Oven, Dishwasher, Disposal, Electric Oven, Gas Cooktop, Microwave, Plumbed For Gas in Kitchen, Plumbed for Ice Maker, Vented Exhaust Fan, Gas Water Heater
Heat Source Central, Natural Gas, Zoned
Laundry Electric Dryer Hookup, Full Size W/D Area, Gas Dryer Hookup, Washer Hookup
Exterior
Exterior Feature Covered Patio/Porch, Rain Gutters
Garage Spaces 3.0
Fence Wood
Pool Separate Spa/Hot Tub
Community Features Community Pool, Park, Playground
Utilities Available Alley, City Sewer, City Water, Concrete, Curbs, Sidewalk
Roof Type Composition
Garage Yes
Private Pool 1
Building
Lot Description Few Trees, Interior Lot, Landscaped, Sprinkler System, Subdivision
Story Two
Foundation Slab
Structure Type Brick,Rock/Stone
Schools
Elementary Schools Sparks
Middle Schools Pioneer
High Schools Reedy
School District Frisco Isd
Others
Ownership See Agent
Acceptable Financing Cash, Conventional, FHA, VA Loan
Listing Terms Cash, Conventional, FHA, VA Loan
Financing Conventional
Read Less
Want to know what your home might be worth? Contact us for a FREE valuation!

Our team is ready to help you sell your home for the highest possible price ASAP

©2025 North Texas Real Estate Information Systems.
Bought with Leonard Thomas Jr • RE/MAX Premier
GET MORE INFORMATION






