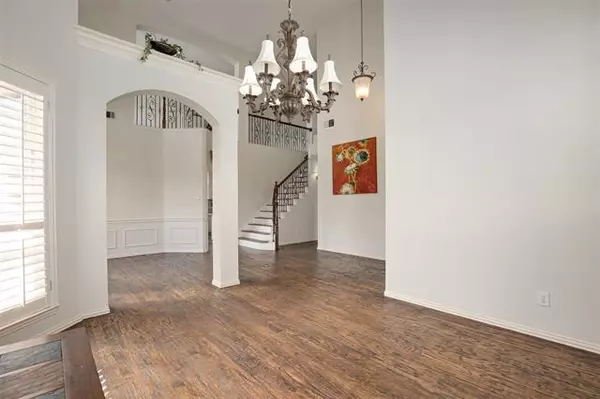$480,000
For more information regarding the value of a property, please contact us for a free consultation.
9901 Cliffside Court Irving, TX 75063
5 Beds
4 Baths
3,124 SqFt
Key Details
Property Type Single Family Home
Sub Type Single Family Residence
Listing Status Sold
Purchase Type For Sale
Square Footage 3,124 sqft
Price per Sqft $153
Subdivision Hollows Of Valley Ranch 03
MLS Listing ID 14541684
Sold Date 04/29/21
Style Split Level,Traditional
Bedrooms 5
Full Baths 3
Half Baths 1
HOA Fees $54/ann
HOA Y/N Mandatory
Total Fin. Sqft 3124
Year Built 1995
Annual Tax Amount $10,780
Lot Size 10,890 Sqft
Acres 0.25
Property Description
Incredibly gorgeous 5 bedroom home situated in the heart of the city! Soaring ceilings, hand-scraped wood floors, scroll iron baluster staircase, and exquisite finishes gives the space a touch of grandeur upon entering! Split owner's retreat with private ensuite features jetted tub, walk in shower, WIC, and dual vanities w granite counters! Chef's kitchen opens to the living area & features SS appliances, pantry, breakfast nook & built-in desk w cabinets! Highlights include plantation shutters, large game room-media room or both, bedrooms w WIC, epoxy flooring in garage, covered patio & plenty of yard space for entertaining! Nature enthusiasts will love those morning jogs & evening strolls along Campion Trail!
Location
State TX
County Dallas
Direction South on President George Bush Turnpike S, exit Valley View Ln, right onto Valley View Ln, right on W Lyndon B Johnson Fwy, right on Valley Ranch Pkwy E, left onto Ranch Trail, right on N MacArthur Blvd, left on Santa Fe Trail, right on Rodeo Dr, left on Cliffside Dr, right on Cliffside Ct
Rooms
Dining Room 2
Interior
Interior Features Cable TV Available, Central Vacuum, High Speed Internet Available
Heating Central, Natural Gas
Cooling Ceiling Fan(s), Central Air, Electric
Flooring Carpet, Wood
Fireplaces Number 1
Fireplaces Type Gas Logs, Gas Starter, See Through Fireplace
Appliance Convection Oven, Dishwasher, Electric Cooktop, Electric Oven, Electric Range, Microwave, Plumbed for Ice Maker, Gas Water Heater
Heat Source Central, Natural Gas
Laundry Electric Dryer Hookup, Laundry Chute, Washer Hookup
Exterior
Exterior Feature Covered Patio/Porch
Garage Spaces 2.0
Fence Wood
Utilities Available City Sewer, City Water, Curbs, Individual Gas Meter, Individual Water Meter, Sidewalk
Roof Type Other
Garage Yes
Building
Lot Description Corner Lot, Few Trees, Sprinkler System
Story Two
Foundation Slab
Structure Type Brick,Siding
Schools
Elementary Schools Valleyranc
Middle Schools Coppellwes
High Schools Coppell
School District Coppell Isd
Others
Ownership on file
Acceptable Financing Cash, Conventional, FHA, VA Loan
Listing Terms Cash, Conventional, FHA, VA Loan
Financing Cash
Special Listing Condition Survey Available
Read Less
Want to know what your home might be worth? Contact us for a FREE valuation!

Our team is ready to help you sell your home for the highest possible price ASAP

©2024 North Texas Real Estate Information Systems.
Bought with Mark Henry • RE/MAX DFW Associates

GET MORE INFORMATION






