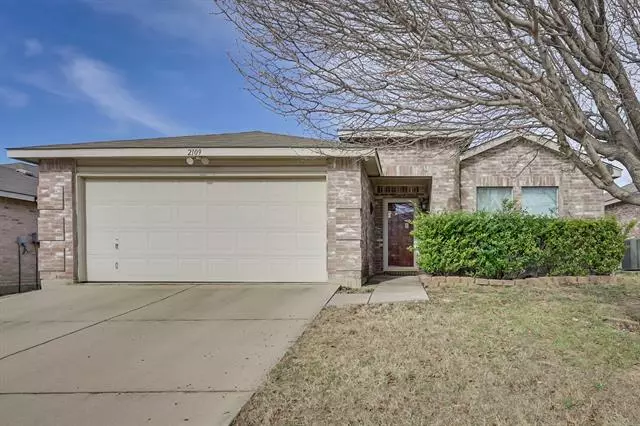$195,000
For more information regarding the value of a property, please contact us for a free consultation.
2109 Navada Way Fort Worth, TX 76247
3 Beds
2 Baths
1,647 SqFt
Key Details
Property Type Single Family Home
Sub Type Single Family Residence
Listing Status Sold
Purchase Type For Sale
Square Footage 1,647 sqft
Price per Sqft $118
Subdivision Harriet Creek Ranch Ph 1
MLS Listing ID 14499474
Sold Date 03/24/21
Style Traditional
Bedrooms 3
Full Baths 2
HOA Fees $26/qua
HOA Y/N Mandatory
Total Fin. Sqft 1647
Year Built 2003
Annual Tax Amount $4,547
Lot Size 5,488 Sqft
Acres 0.126
Property Description
Multiple offers received. Per seller, highest and best due Saturday, Jan. 16th at 10pm. Seller will make choice on offer late afternoon early evening, Sun. Jan. 17th. Charming 3 bed, 2 bath home located in established neighborhood of Harriet Creek Ranch. Massive living room area with stunning brick fireplace and plenty of windows throughout bringing in natural light. Kitchen provides tons of cabinet and counter space with breakfast bar overlooking living room. Spacious master retreat with walk in closet, dual vanities, separate tub and shower. Plenty of potential to be your next home or wealth building tool! Conveniently located near I-35 and 114, entertainment, shopping and dining. Northwest ISD. Welcome HOME!
Location
State TX
County Denton
Community Club House, Community Pool, Playground
Direction From 35W, exit to 114, right on N FM 156, left on Martin Ranch Road, right on Shawnee Trail, left on Navada Way. House is on the right.
Rooms
Dining Room 1
Interior
Interior Features Cable TV Available, High Speed Internet Available
Heating Central, Electric
Cooling Ceiling Fan(s), Central Air, Electric
Flooring Ceramic Tile, Laminate, Vinyl
Fireplaces Number 1
Fireplaces Type Brick, Wood Burning
Appliance Dishwasher, Disposal, Electric Range, Microwave, Electric Water Heater
Heat Source Central, Electric
Laundry Electric Dryer Hookup, Full Size W/D Area, Washer Hookup
Exterior
Garage Spaces 2.0
Fence Wood
Community Features Club House, Community Pool, Playground
Utilities Available City Sewer, City Water, Concrete, Curbs, Sidewalk
Roof Type Composition
Garage Yes
Building
Lot Description Few Trees, Interior Lot, Subdivision
Story One
Foundation Slab
Structure Type Brick,Siding
Schools
Elementary Schools Clara Love
Middle Schools Pike
High Schools Northwest
School District Northwest Isd
Others
Restrictions Unknown Encumbrance(s)
Ownership See Offer Instructions
Acceptable Financing Cash, Conventional, FHA, VA Loan
Listing Terms Cash, Conventional, FHA, VA Loan
Financing Conventional
Read Less
Want to know what your home might be worth? Contact us for a FREE valuation!

Our team is ready to help you sell your home for the highest possible price ASAP

©2025 North Texas Real Estate Information Systems.
Bought with Phil White • Keller Williams Realty
GET MORE INFORMATION


