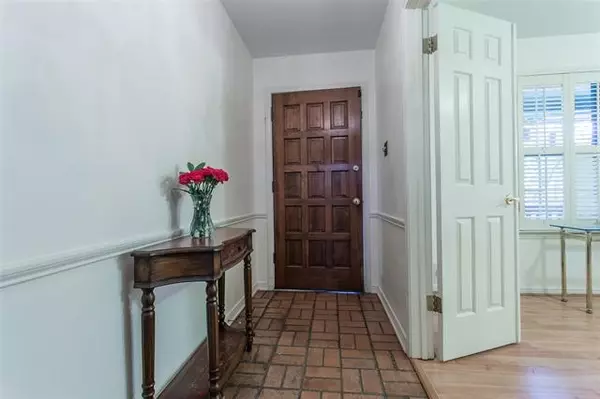$389,000
For more information regarding the value of a property, please contact us for a free consultation.
7641 El Pastel Drive Dallas, TX 75248
4 Beds
3 Baths
2,103 SqFt
Key Details
Property Type Single Family Home
Sub Type Single Family Residence
Listing Status Sold
Purchase Type For Sale
Square Footage 2,103 sqft
Price per Sqft $184
Subdivision Richardson Heights Estates West
MLS Listing ID 14557358
Sold Date 05/10/21
Style Ranch
Bedrooms 4
Full Baths 3
HOA Y/N Voluntary
Total Fin. Sqft 2103
Year Built 1968
Lot Size 8,276 Sqft
Acres 0.19
Lot Dimensions 70 x 120
Property Description
Wonderful 4 bedroom, 3 bath, pier & beam home in sought after Richardson Heights Estates neighborhood, just waiting for your personal updates. Stately mature tree in front offers nice curb appeal. Zoned to exemplary Bowie elementary, Parkhill & Pearce schools. Great floor plan offers endless possibilities. Formal living & dining rooms with plantation shutters. The spacious Den includes cathedral beamed ceiling & brick fireplace flanked by built ins. Primary bedroom has private bath, wic & built ins. Bedroom 4 is split with built in desk and shelves and could be used as an office. All bedrooms have ceiling fans. There are brick floors in the entry, den and hall. Private backyard with trees and patio.
Location
State TX
County Dallas
Direction North on Meandering Way, right on La Sobrina, right on El Pastel, house will be on the North side.
Rooms
Dining Room 2
Interior
Interior Features Decorative Lighting, High Speed Internet Available, Paneling
Heating Central, Natural Gas
Cooling Ceiling Fan(s), Central Air, Electric
Flooring Brick/Adobe, Carpet, Vinyl
Fireplaces Number 1
Fireplaces Type Gas Starter, Wood Burning
Appliance Dishwasher, Disposal, Double Oven, Electric Cooktop, Electric Oven, Microwave, Plumbed for Ice Maker, Gas Water Heater
Heat Source Central, Natural Gas
Laundry Electric Dryer Hookup, Full Size W/D Area
Exterior
Exterior Feature Rain Gutters
Garage Spaces 2.0
Fence Wood
Utilities Available Alley, City Sewer, City Water, Curbs, Individual Gas Meter, Individual Water Meter, Sidewalk
Roof Type Composition
Garage Yes
Building
Lot Description Few Trees, Interior Lot, Landscaped, Many Trees, Sprinkler System, Subdivision
Story One
Foundation Pillar/Post/Pier
Structure Type Brick
Schools
Elementary Schools Bowie
Middle Schools Parkhill
High Schools Pearce
School District Richardson Isd
Others
Ownership Call Agent
Acceptable Financing Cash, Conventional, VA Loan
Listing Terms Cash, Conventional, VA Loan
Financing Cash
Read Less
Want to know what your home might be worth? Contact us for a FREE valuation!

Our team is ready to help you sell your home for the highest possible price ASAP

©2024 North Texas Real Estate Information Systems.
Bought with Elizabeth Mello • Meyer Group Real Estate

GET MORE INFORMATION






