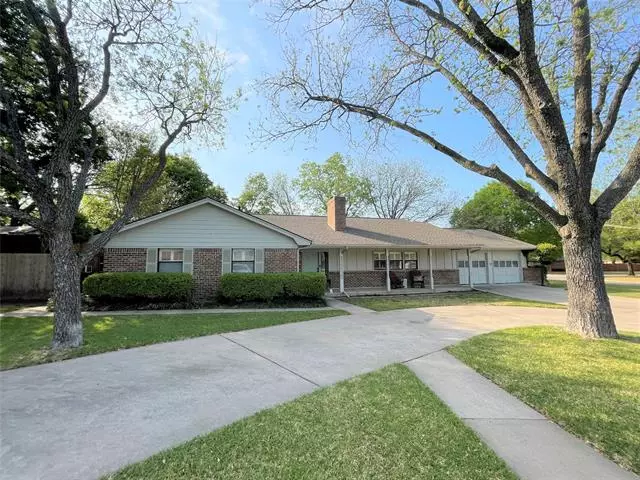$309,900
For more information regarding the value of a property, please contact us for a free consultation.
1202 Glenhaven Drive Cleburne, TX 76033
4 Beds
2 Baths
2,147 SqFt
Key Details
Property Type Single Family Home
Sub Type Single Family Residence
Listing Status Sold
Purchase Type For Sale
Square Footage 2,147 sqft
Price per Sqft $144
Subdivision Westhill Addition
MLS Listing ID 14556315
Sold Date 05/24/21
Style Ranch,Traditional
Bedrooms 4
Full Baths 2
HOA Y/N None
Total Fin. Sqft 2147
Year Built 1970
Lot Size 0.400 Acres
Acres 0.4
Property Description
This updated ranch-style home sits on a large corner lot nestled under mature trees in the well established & very popular Westhill Addition. Featuring an open kitchen & family room this layout is great for entertaining. Kitchen has beautiful rich wood cabinets & granite counters, farm sink, stainless appliances and gas cook top. So much character - this home has Saltillo tile, built in shelving, glass door accents, Plantation shutters and a charming corner fireplace. Master suite has built-ins, walk in closet & granite in the dressing area & bath. Backyard has spacious deck & open cobblestone patio, shade trees, a great grassy area & tree house platform for the kiddos. 20x12 workshop & 8x8 lawn equipment shed.
Location
State TX
County Johnson
Direction From Fort Worth take Chisholm Trail Pkwy South towards Cleburne, continue on Nolan River Rd. Turn Left onto Surry Pl Dr and follow that around to Glenhaven, take a Left on Glenhaven. The property will be on the Right.
Rooms
Dining Room 1
Interior
Interior Features Cable TV Available, Decorative Lighting
Heating Central, Natural Gas
Cooling Attic Fan, Ceiling Fan(s), Central Air, Electric
Flooring Brick/Adobe, Carpet, Ceramic Tile, Wood
Fireplaces Number 1
Fireplaces Type Gas Logs
Appliance Dishwasher, Disposal, Electric Oven, Gas Cooktop, Microwave, Vented Exhaust Fan, Gas Water Heater
Heat Source Central, Natural Gas
Exterior
Exterior Feature Covered Patio/Porch, Rain Gutters, Storage
Garage Spaces 2.0
Fence Wrought Iron, Wood
Utilities Available City Sewer, City Water
Roof Type Composition
Garage Yes
Building
Lot Description Corner Lot, Few Trees, Landscaped, Sprinkler System, Subdivision
Story One
Foundation Slab
Structure Type Brick
Schools
Elementary Schools Coleman
Middle Schools Lowell Smith
High Schools Cleburne
School District Cleburne Isd
Others
Ownership See Tax
Acceptable Financing Cash, Conventional, FHA, VA Loan
Listing Terms Cash, Conventional, FHA, VA Loan
Financing Conventional
Read Less
Want to know what your home might be worth? Contact us for a FREE valuation!

Our team is ready to help you sell your home for the highest possible price ASAP

©2024 North Texas Real Estate Information Systems.
Bought with Gavin Hughes • Coldwell Banker Apex, REALTORS

GET MORE INFORMATION






