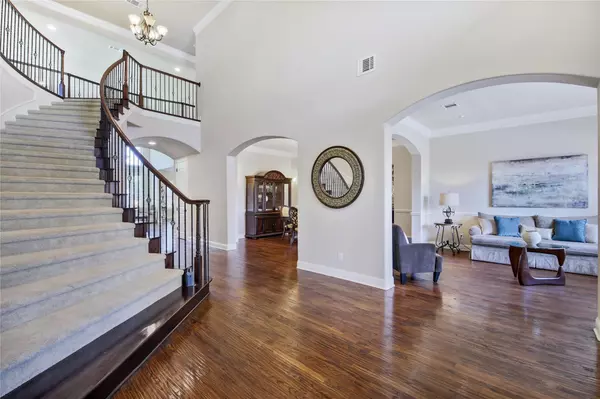$970,000
For more information regarding the value of a property, please contact us for a free consultation.
800 Rembrandt Colleyville, TX 76034
4 Beds
4 Baths
5,707 SqFt
Key Details
Property Type Single Family Home
Sub Type Single Family Residence
Listing Status Sold
Purchase Type For Sale
Square Footage 5,707 sqft
Price per Sqft $169
Subdivision Reserve At Colleyville The
MLS Listing ID 14560188
Sold Date 05/27/21
Style Traditional
Bedrooms 4
Full Baths 3
Half Baths 1
HOA Fees $107/qua
HOA Y/N Mandatory
Total Fin. Sqft 5707
Year Built 2014
Annual Tax Amount $19,585
Lot Size 0.384 Acres
Acres 0.384
Property Description
This one owner executive home features an open floor plan with a two story foyer & family rm, extensive hard wood floors, a wine grotto with builtin wine storage, formal study with gas fireplace, the kitchen offers a large island, gas cooktop, farmhouse sink and walk in pantry, laundry room with bag drop zone, a beautiful master suite offering dual walk in closets, glass shower enclosure, jetted tub and private patio, a 2nd staircase leads up to 3 additional bedrooms, game room & separate media room & don't miss the unfinished attic space. Walk to neighborhood private pond & trails, GCISD enrollment available, and you can design & build your very own dream pool & entertaining space in this huge & private yard.
Location
State TX
County Tarrant
Community Greenbelt, Jogging Path/Bike Path, Lake, Perimeter Fencing
Direction From Precinct Line Road, east on Murphy, left on DaVinci, right on Rembrandt, home will be on the left.
Rooms
Dining Room 2
Interior
Interior Features Decorative Lighting, High Speed Internet Available, Multiple Staircases, Vaulted Ceiling(s)
Heating Central, Natural Gas, Zoned
Cooling Ceiling Fan(s), Central Air, Electric, Zoned
Flooring Carpet, Ceramic Tile, Travertine Stone, Wood
Fireplaces Number 2
Fireplaces Type Brick, Gas Starter
Appliance Dishwasher, Disposal, Gas Cooktop, Microwave, Plumbed For Gas in Kitchen, Plumbed for Ice Maker, Vented Exhaust Fan
Heat Source Central, Natural Gas, Zoned
Laundry Full Size W/D Area
Exterior
Exterior Feature Covered Patio/Porch, Rain Gutters, Lighting, Outdoor Living Center, Private Yard
Garage Spaces 3.0
Fence Metal, Wood
Community Features Greenbelt, Jogging Path/Bike Path, Lake, Perimeter Fencing
Utilities Available City Sewer, City Water, Concrete, Curbs, Individual Gas Meter, Individual Water Meter, Underground Utilities
Roof Type Composition
Garage Yes
Building
Lot Description Few Trees, Landscaped, Lrg. Backyard Grass, Sprinkler System, Subdivision
Story Two
Foundation Slab
Structure Type Brick,Rock/Stone
Schools
Elementary Schools Liberty
Middle Schools Keller
High Schools Keller
School District Keller Isd
Others
Restrictions Unknown Encumbrance(s)
Ownership See TAD
Acceptable Financing Cash, Conventional
Listing Terms Cash, Conventional
Financing Conventional
Special Listing Condition Utility Easement, Verify Tax Exemptions
Read Less
Want to know what your home might be worth? Contact us for a FREE valuation!

Our team is ready to help you sell your home for the highest possible price ASAP

©2024 North Texas Real Estate Information Systems.
Bought with Maggie Love • Maggie Love & Associates

GET MORE INFORMATION






