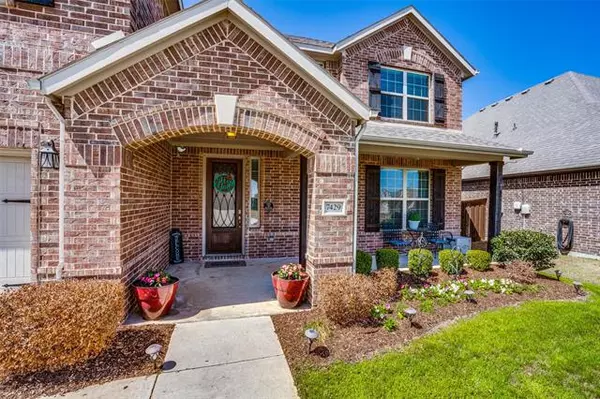$575,000
For more information regarding the value of a property, please contact us for a free consultation.
7429 E Fork Lane Mckinney, TX 75071
4 Beds
5 Baths
3,990 SqFt
Key Details
Property Type Single Family Home
Sub Type Single Family Residence
Listing Status Sold
Purchase Type For Sale
Square Footage 3,990 sqft
Price per Sqft $144
Subdivision Trinity Falls Planning Unit 1 Ph 1B
MLS Listing ID 14538956
Sold Date 05/05/21
Style Traditional
Bedrooms 4
Full Baths 3
Half Baths 2
HOA Fees $100/qua
HOA Y/N Mandatory
Total Fin. Sqft 3990
Year Built 2015
Annual Tax Amount $11,285
Lot Size 10,628 Sqft
Acres 0.244
Lot Dimensions 60x125
Property Description
Beautifully unique! Hardwood floors throughout, and impressively tall ceilings. Gorgeous eat in kitchen w open floor plan to downstairs living & additional dining spaces perfect for entertaining. Dream kitchen equipped with double ovens, large 5 burner stove, glass backsplash, granite & industrial style hood. Floor to ceiling windows in downstairs living provides a clear view outside to a backyard big enough for a potential swimming pool & outdoor living. Main bedroom has french doors leading to one of THREE patios. Iron baluster staircase leads up to spacious second living room & media room. Two bedrooms upstairs share an adorable Jack & Jill bathroom setup, while the third has its very own private full bath!
Location
State TX
County Collin
Direction N 75 to exit 43 FM543 - Laud Howell Parkway, Take a left on Laud Howell Pkwy-FM 543, Right at Trinity Falls Parkway, Left on Sweetwater Cove, Left on San Jacinto Trail, Right on Navasota Trail
Rooms
Dining Room 2
Interior
Interior Features Cable TV Available, Decorative Lighting, High Speed Internet Available, Sound System Wiring
Heating Central, Natural Gas
Cooling Ceiling Fan(s), Central Air, Electric
Flooring Carpet, Ceramic Tile, Wood
Fireplaces Number 1
Fireplaces Type Decorative, Gas Logs
Appliance Dishwasher, Disposal, Double Oven, Electric Oven, Gas Cooktop, Microwave, Plumbed For Gas in Kitchen, Plumbed for Ice Maker, Refrigerator, Gas Water Heater
Heat Source Central, Natural Gas
Exterior
Exterior Feature Covered Patio/Porch, Rain Gutters
Garage Spaces 3.0
Fence Wood
Utilities Available Curbs, MUD Sewer, MUD Water, Sidewalk
Roof Type Composition
Garage Yes
Building
Lot Description Interior Lot, Landscaped, Lrg. Backyard Grass, Sprinkler System, Subdivision
Story Two
Foundation Slab
Structure Type Brick
Schools
Elementary Schools Naomi Press
Middle Schools Johnson
High Schools Mckinney North
School District Mckinney Isd
Others
Restrictions Deed
Acceptable Financing Cash, Conventional, VA Loan
Listing Terms Cash, Conventional, VA Loan
Financing Conventional
Special Listing Condition Survey Available
Read Less
Want to know what your home might be worth? Contact us for a FREE valuation!

Our team is ready to help you sell your home for the highest possible price ASAP

©2024 North Texas Real Estate Information Systems.
Bought with Kreg Hall • RE/MAX DFW Associates

GET MORE INFORMATION






