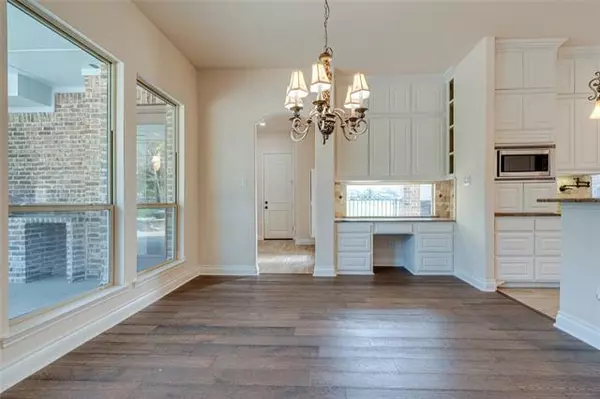$1,460,000
For more information regarding the value of a property, please contact us for a free consultation.
4004 Rothschild Drive Flower Mound, TX 75022
6 Beds
6 Baths
6,311 SqFt
Key Details
Property Type Single Family Home
Sub Type Single Family Residence
Listing Status Sold
Purchase Type For Sale
Square Footage 6,311 sqft
Price per Sqft $231
Subdivision Wright Estates
MLS Listing ID 14523886
Sold Date 07/12/21
Style Traditional
Bedrooms 6
Full Baths 4
Half Baths 2
HOA Fees $39/ann
HOA Y/N Mandatory
Total Fin. Sqft 6311
Year Built 2007
Annual Tax Amount $20,257
Lot Size 2.000 Acres
Acres 2.0
Property Description
So much to see in this unique, fully custom home! A large side yard for activities, a 100-foot zip line, large custom swimming pool, kids have plenty to do! At the end of a cul-de-sac for outdoor play without concerns that come with traffic. NEW FLOORS downstairs, six large bedrooms, massage room with fireplace, several outdoor spaces and a host of other rooms make this the house the whole family can gather in for holidays. Includes large executive office downstairs with built-in shelves and hidden closet. Entertaining is a breeze with the double ovens, warming drawer, outdoor kitchen and a balcony with several patios. Enjoy the serenity of a private courtyard with fountain. Seller has TX real estate license
Location
State TX
County Denton
Direction From I-35E at FM3040: Head west on FM3040 for 2.8 miles. Turn left on McKamy Creek Road. Take McKamy Creek Road. for 0.9 miles. Turn left on Simmons Road. Take Simmons Road. for 0.5 miles. Turn right on Rothschild Drive. House is in the cul-de-sac at the end of Rothschild Drive on the right.
Rooms
Dining Room 2
Interior
Interior Features Cable TV Available, Decorative Lighting, Dry Bar, High Speed Internet Available, Multiple Staircases, Sound System Wiring, Vaulted Ceiling(s), Wet Bar
Heating Central, Natural Gas
Cooling Ceiling Fan(s), Central Air, Electric
Flooring Carpet, Ceramic Tile, Wood
Fireplaces Number 2
Fireplaces Type Gas Logs, Gas Starter, Master Bedroom, See Through Fireplace
Appliance Commercial Grade Range, Convection Oven, Dishwasher, Disposal, Double Oven, Gas Cooktop, Gas Oven, Gas Range, Indoor Grill, Microwave, Plumbed For Gas in Kitchen, Plumbed for Ice Maker, Refrigerator, Warming Drawer, Washer, Tankless Water Heater, Gas Water Heater
Heat Source Central, Natural Gas
Laundry Electric Dryer Hookup, Full Size W/D Area, Laundry Chute, Washer Hookup
Exterior
Exterior Feature Attached Grill, Balcony, Covered Deck, Covered Patio/Porch, Fire Pit, Rain Gutters, Private Yard
Garage Spaces 4.0
Carport Spaces 4
Fence Metal, Wood
Pool Pool Cover, Gunite, In Ground, Salt Water, Water Feature
Utilities Available Aerobic Septic, City Water, Individual Gas Meter, Individual Water Meter, Septic, Well
Roof Type Composition
Garage Yes
Private Pool 1
Building
Lot Description Acreage, Cul-De-Sac, Landscaped, Lrg. Backyard Grass, Many Trees, Subdivision, Tank/ Pond
Story Two
Foundation Combination
Structure Type Brick,Rock/Stone
Schools
Elementary Schools Old Settlers
Middle Schools Shadow Ridge
High Schools Flower Mound
School District Lewisville Isd
Others
Restrictions No Divide,No Livestock,No Mobile Home
Ownership Lori Johnson, Tony Birrittieri
Financing Conventional
Special Listing Condition Owner/ Agent
Read Less
Want to know what your home might be worth? Contact us for a FREE valuation!

Our team is ready to help you sell your home for the highest possible price ASAP

©2024 North Texas Real Estate Information Systems.
Bought with Tanya Wilde • LIV Realty, LLC

GET MORE INFORMATION






