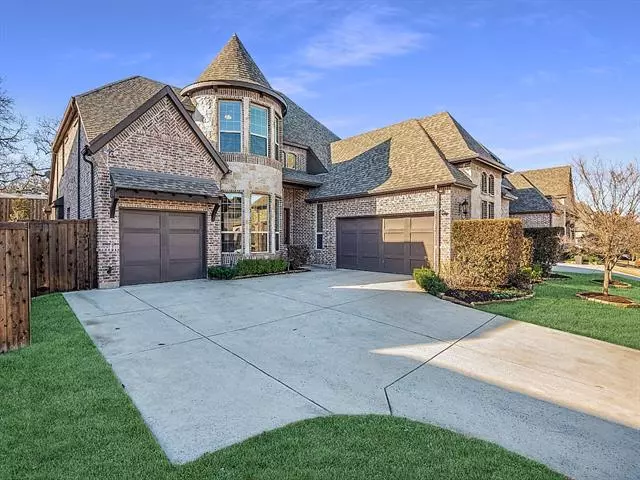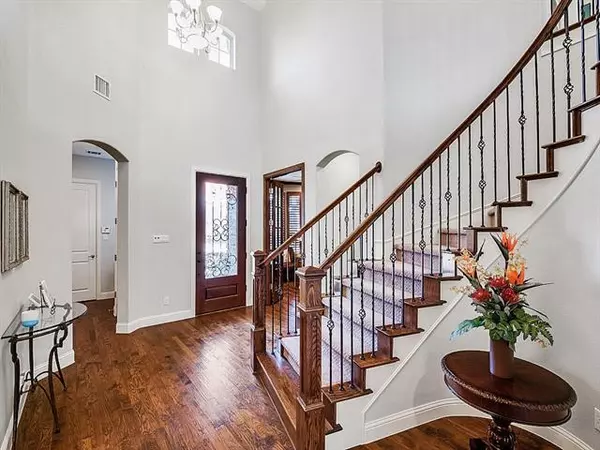$780,000
For more information regarding the value of a property, please contact us for a free consultation.
1055 Lavon Drive Grapevine, TX 76051
4 Beds
6 Baths
4,102 SqFt
Key Details
Property Type Single Family Home
Sub Type Single Family Residence
Listing Status Sold
Purchase Type For Sale
Square Footage 4,102 sqft
Price per Sqft $190
Subdivision Lake Pointe
MLS Listing ID 14522116
Sold Date 04/07/21
Style Traditional
Bedrooms 4
Full Baths 4
Half Baths 2
HOA Fees $60/ann
HOA Y/N Mandatory
Total Fin. Sqft 4102
Year Built 2015
Annual Tax Amount $14,820
Lot Size 8,494 Sqft
Acres 0.195
Property Description
Located within walking distance to Historic downtown Grapevine, and steps from Oak Grove Park and Grapevine Lake this elegant home features a grand entry and a backyard vacation oasis! Open concept for ease in living and entertaining with a wall of windows overlooking the gorgeous Saltwater play pool with water features, sunning platform, 8 person hot tub beside shaded cabana & expansive travertine patio. Chefs style kitchen features center island, lighted upper cabinets, and large pantry with barn door. Gorgeous hardwoods, Master and additional bedroom down, 2 bedrooms up and all have ensuite bathrooms. Surround sound upstairs and down. Zero entry dual head master shower, laundry entry into master closet.
Location
State TX
County Tarrant
Community Jogging Path/Bike Path, Park, Perimeter Fencing
Direction From Dove Loop Road Turn on to Killarney and left onto Canyon Lake around to Lavon house will be on the left
Rooms
Dining Room 2
Interior
Interior Features Cable TV Available, Dry Bar, High Speed Internet Available, Loft, Sound System Wiring, Vaulted Ceiling(s), Wet Bar
Heating Central, Electric
Cooling Central Air, Electric
Flooring Carpet, Ceramic Tile, Wood
Fireplaces Number 1
Fireplaces Type Gas Logs, Gas Starter, Stone
Appliance Dishwasher, Disposal, Electric Oven, Gas Cooktop, Microwave, Plumbed for Ice Maker
Heat Source Central, Electric
Exterior
Exterior Feature Covered Patio/Porch, Rain Gutters
Garage Spaces 3.0
Fence Wood
Pool Cabana, Gunite, Heated, In Ground, Pool/Spa Combo, Salt Water, Sport, Pool Sweep, Water Feature
Community Features Jogging Path/Bike Path, Park, Perimeter Fencing
Utilities Available City Sewer, City Water, Concrete, Curbs, Individual Gas Meter, Individual Water Meter, Sidewalk, Underground Utilities
Roof Type Composition
Garage Yes
Private Pool 1
Building
Lot Description Landscaped, Sprinkler System, Subdivision
Story Two
Foundation Slab
Structure Type Brick,Rock/Stone
Schools
Elementary Schools Silverlake
Middle Schools Grapevine
High Schools Heritage
School District Grapevine-Colleyville Isd
Others
Ownership Scott & Rayeann Woomer
Acceptable Financing Cash, Conventional, FHA, VA Loan
Listing Terms Cash, Conventional, FHA, VA Loan
Financing Conventional
Read Less
Want to know what your home might be worth? Contact us for a FREE valuation!

Our team is ready to help you sell your home for the highest possible price ASAP

©2024 North Texas Real Estate Information Systems.
Bought with Lesli Cordero • Ebby Halliday, REALTORS

GET MORE INFORMATION






