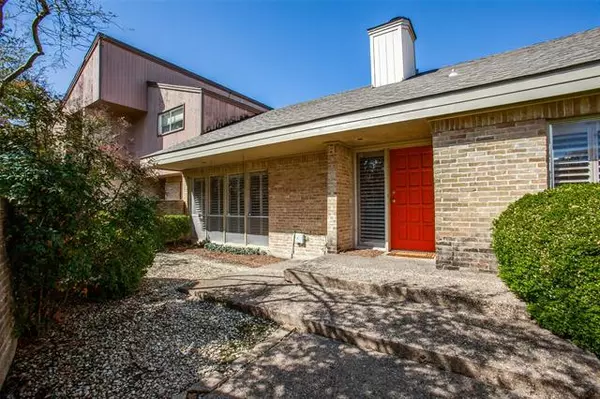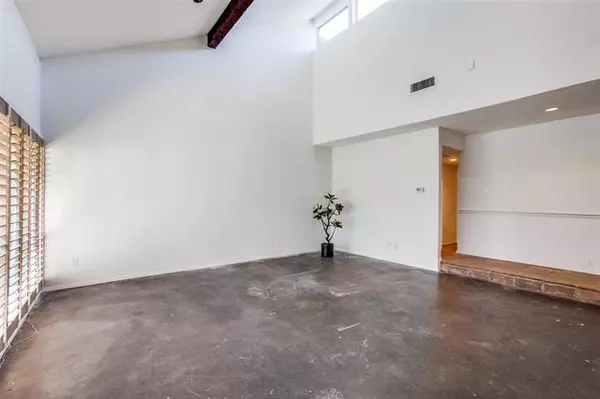$290,000
For more information regarding the value of a property, please contact us for a free consultation.
10419 Shadow Bend Drive Dallas, TX 75230
3 Beds
2 Baths
1,804 SqFt
Key Details
Property Type Townhouse
Sub Type Townhouse
Listing Status Sold
Purchase Type For Sale
Square Footage 1,804 sqft
Price per Sqft $160
Subdivision Crest Meadow Estates
MLS Listing ID 14541599
Sold Date 04/22/21
Style Contemporary/Modern,Traditional
Bedrooms 3
Full Baths 2
HOA Y/N None
Total Fin. Sqft 1804
Year Built 1972
Lot Size 5,140 Sqft
Acres 0.118
Lot Dimensions 46x120
Property Description
Beautiful mature trees surround this charming home near the sought after Preston Hollow. Upon entry, thespacious Living Room, cozy fireplace, and vaulted ceilings warmly welcome you. This wonderful 3 Bedroom 2Bath home has recently been painted. The separate study is a perfect work-from-home space. Wonderfulbackyard. The kitchen has granite countertops, and Saltillo tile. Refrigerator included. 2 car garage. Near TraderJoes and Northpark. No HOA.
Location
State TX
County Dallas
Direction From Central Expressway - 75 go west on Meadow Road. Turn right on Shadow Bend. Home is on the left.
Rooms
Dining Room 1
Interior
Interior Features Vaulted Ceiling(s)
Heating Central, Electric
Cooling Central Air, Electric
Flooring Carpet, Concrete, Other
Fireplaces Number 1
Fireplaces Type Gas Starter, Wood Burning
Appliance Convection Oven, Dishwasher, Disposal, Electric Cooktop, Electric Oven, Microwave, Refrigerator, Vented Exhaust Fan, Electric Water Heater
Heat Source Central, Electric
Laundry Electric Dryer Hookup, Washer Hookup
Exterior
Garage Spaces 2.0
Fence Wood
Utilities Available Alley, City Sewer, City Water, Curbs
Roof Type Composition
Garage Yes
Building
Lot Description Landscaped
Story One
Foundation Slab
Structure Type Frame
Schools
Elementary Schools Kramer
Middle Schools Benjamin Franklin
High Schools Hillcrest
School District Dallas Isd
Others
Ownership See Agent
Acceptable Financing Cash, Conventional
Listing Terms Cash, Conventional
Financing Cash
Special Listing Condition Verify Tax Exemptions
Read Less
Want to know what your home might be worth? Contact us for a FREE valuation!

Our team is ready to help you sell your home for the highest possible price ASAP

©2024 North Texas Real Estate Information Systems.
Bought with Tessa Mosteller • Briggs Freeman Sotheby's Int'l

GET MORE INFORMATION






