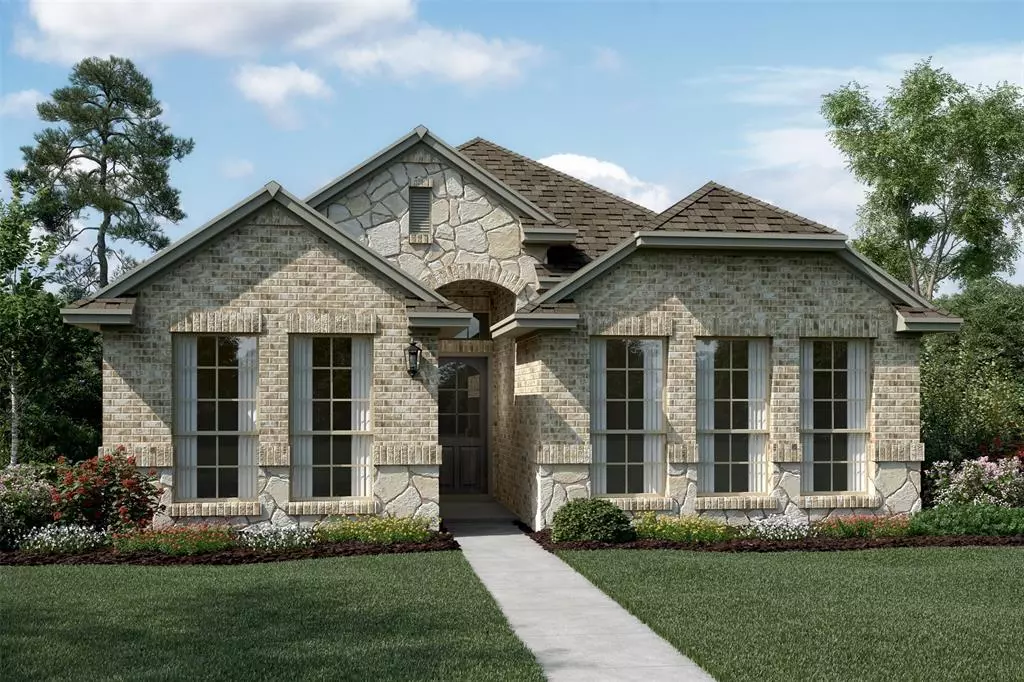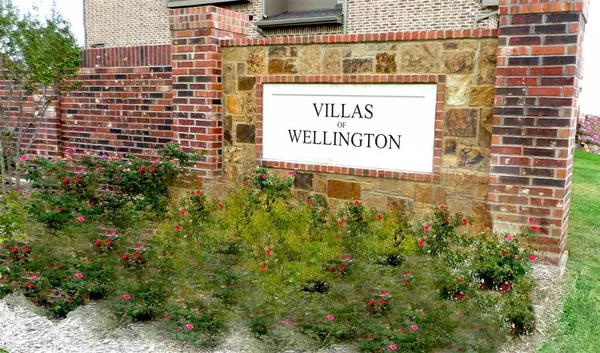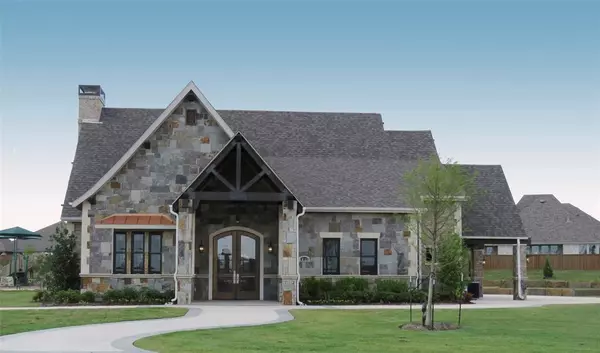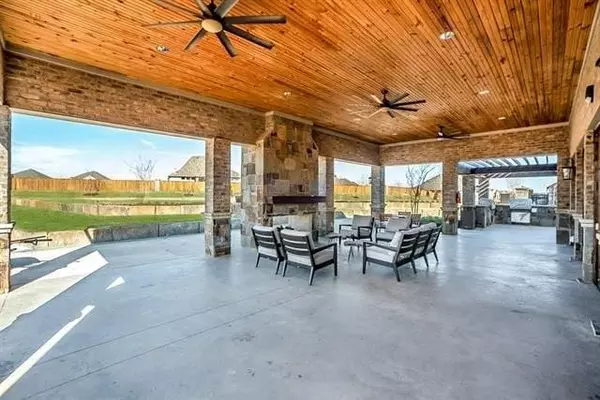$364,900
For more information regarding the value of a property, please contact us for a free consultation.
12405 Daborne Drive Fort Worth, TX 76052
3 Beds
2 Baths
1,883 SqFt
Key Details
Property Type Single Family Home
Sub Type Single Family Residence
Listing Status Sold
Purchase Type For Sale
Square Footage 1,883 sqft
Price per Sqft $193
Subdivision Wellington Villas
MLS Listing ID 14582174
Sold Date 08/30/21
Style Traditional
Bedrooms 3
Full Baths 2
HOA Fees $52/mo
HOA Y/N Mandatory
Total Fin. Sqft 1883
Year Built 2021
Lot Size 4,356 Sqft
Acres 0.1
Lot Dimensions 40 x 112
Property Description
The charming master-planned community Wellington Villas in Haslet is built by K. Hovnanian Homes. The amenity center, pool, park, and trails will provide hours of enjoyment. This charming one-story villa features a great room with a sloped ceiling open to the kitchen. This design is great for families with a split bedroom arrangement. Gorgeous kitchen with granite counters, corner pantry, serving island and stainless GE appliances. Enjoy relaxing owners suite with expansive closet. Luxury bath features an oversized shower and separate tub. Spacious home office. Convenient laundry room near garage. Brilliant smart home with built-in Alexa, Ring doorbell, Ecobee wifi Thermostat. $27,900 in upgrades included.
Location
State TX
County Tarrant
Community Club House, Greenbelt, Lake, Park, Playground
Direction From I-35W take US Hwy. 287 North. Exit Blue Mound Rd. W. and turn left. Turn right on Stowers Trail. The Community of Wellington Villas will be on your right.
Rooms
Dining Room 1
Interior
Interior Features Cable TV Available, Decorative Lighting
Heating Central, Natural Gas
Cooling Central Air, Electric
Flooring Carpet, Ceramic Tile
Appliance Dishwasher, Disposal, Microwave, Plumbed for Ice Maker
Heat Source Central, Natural Gas
Exterior
Exterior Feature Covered Patio/Porch
Garage Spaces 2.0
Community Features Club House, Greenbelt, Lake, Park, Playground
Utilities Available City Sewer, City Water
Roof Type Composition
Total Parking Spaces 2
Garage Yes
Building
Lot Description Interior Lot, Landscaped, Subdivision
Story One
Foundation Slab
Level or Stories One
Structure Type Brick,Rock/Stone
Schools
Elementary Schools Carl E. Schluter
Middle Schools Leo Adams
High Schools Eaton
School District Northwest Isd
Others
Restrictions Architectural,Deed,Development
Ownership K. Hovnanian Homes
Acceptable Financing Not Assumable
Listing Terms Not Assumable
Financing Conventional
Read Less
Want to know what your home might be worth? Contact us for a FREE valuation!

Our team is ready to help you sell your home for the highest possible price ASAP

©2025 North Texas Real Estate Information Systems.
Bought with Connie Miller • Pioneer DFW Realty, LLC
GET MORE INFORMATION






