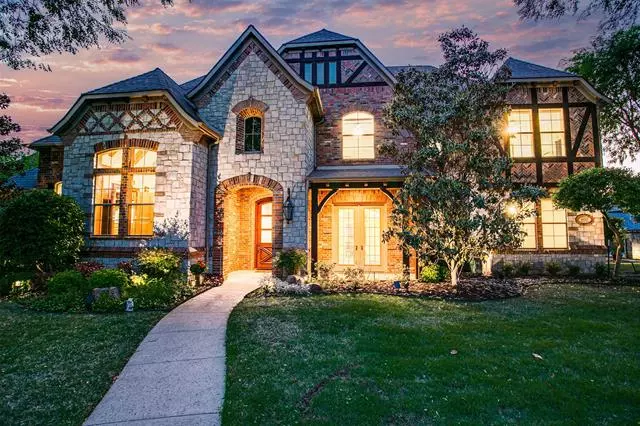$1,050,000
For more information regarding the value of a property, please contact us for a free consultation.
6012 Chestnut Bend Colleyville, TX 76034
5 Beds
5 Baths
5,058 SqFt
Key Details
Property Type Single Family Home
Sub Type Single Family Residence
Listing Status Sold
Purchase Type For Sale
Square Footage 5,058 sqft
Price per Sqft $207
Subdivision Remington Park Add
MLS Listing ID 14588580
Sold Date 07/07/21
Bedrooms 5
Full Baths 4
Half Baths 1
HOA Fees $76/ann
HOA Y/N Mandatory
Total Fin. Sqft 5058
Year Built 2003
Lot Size 0.548 Acres
Acres 0.548
Property Description
Gorgeous custom home, one owner, large, over half an acre lot in prestigious Remington Park with a community pool, club house, 3 ponds and more. Outstanding design, craftsmanship with attention to detail, entrance boasts soaring ceiling, elegant formal living and dining, multiple staircases, elevated executive study, chef's kitchen, multiple ceiling designs, 3 fire places, wine grotto, abundant storage and more custom finishes. Upstairs 3 large bedrooms, media and game rooms. Master and 2nd bedroom on 1st floor. Master Retreat is cozy, spa bath, enlarged shower, make-up station, 2 walk-in closets with full length dressers. Large park like yard, 4 car garage with epoxy floor, extended driveway and auto gate
Location
State TX
County Tarrant
Community Club House, Community Pool, Community Sprinkler, Greenbelt, Jogging Path/Bike Path, Lake, Park, Perimeter Fencing, Playground, Tennis Court(S)
Direction From Precinct Line turn east on McDonwell School Rd, right onto Remington Parkway and left on Chestnut Bend. House will be on your right.
Rooms
Dining Room 2
Interior
Interior Features Decorative Lighting, High Speed Internet Available, Multiple Staircases, Vaulted Ceiling(s), Wainscoting
Heating Central, Natural Gas, Zoned
Cooling Ceiling Fan(s), Central Air, Electric, Zoned
Flooring Carpet, Ceramic Tile, Slate, Stone, Wood
Fireplaces Number 3
Fireplaces Type Brick, Decorative, Gas Logs, Gas Starter, Masonry
Equipment Intercom
Appliance Built-in Refrigerator, Commercial Grade Range, Dishwasher, Disposal, Double Oven, Gas Oven, Microwave, Plumbed for Ice Maker, Gas Water Heater
Heat Source Central, Natural Gas, Zoned
Laundry Electric Dryer Hookup, Full Size W/D Area, Washer Hookup
Exterior
Exterior Feature Covered Patio/Porch, Fire Pit, Rain Gutters, Outdoor Living Center
Garage Spaces 4.0
Fence Gate, Wrought Iron, Rock/Stone, Wood
Community Features Club House, Community Pool, Community Sprinkler, Greenbelt, Jogging Path/Bike Path, Lake, Park, Perimeter Fencing, Playground, Tennis Court(s)
Utilities Available City Sewer, City Water, Curbs, Individual Gas Meter, Individual Water Meter, Sidewalk, Underground Utilities
Roof Type Composition
Garage Yes
Building
Lot Description Landscaped, Lrg. Backyard Grass, Many Trees, Sprinkler System, Subdivision
Story Two
Foundation Slab
Structure Type Brick,Rock/Stone,Wood
Schools
Elementary Schools Colleyvill
Middle Schools Colleyvill
High Schools Heritage
School District Grapevine-Colleyville Isd
Others
Ownership Owner of Record
Acceptable Financing Cash, Conventional
Listing Terms Cash, Conventional
Financing Conventional
Read Less
Want to know what your home might be worth? Contact us for a FREE valuation!

Our team is ready to help you sell your home for the highest possible price ASAP

©2024 North Texas Real Estate Information Systems.
Bought with Colin Pair • Keller Williams Realty

GET MORE INFORMATION






