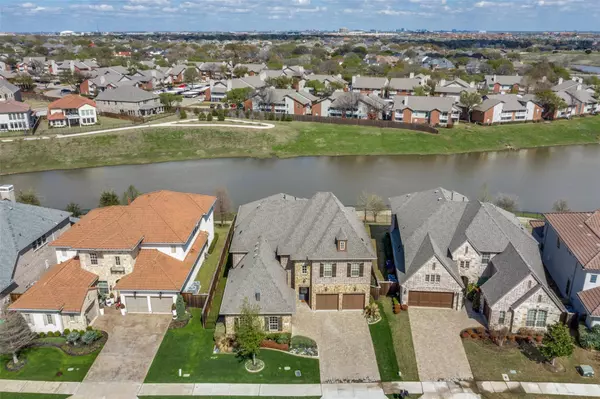$1,099,000
For more information regarding the value of a property, please contact us for a free consultation.
2639 Fountain Drive Irving, TX 75063
5 Beds
7 Baths
4,891 SqFt
Key Details
Property Type Single Family Home
Sub Type Single Family Residence
Listing Status Sold
Purchase Type For Sale
Square Footage 4,891 sqft
Price per Sqft $224
Subdivision Bridges Las Colinas Ph 1B
MLS Listing ID 14571082
Sold Date 07/30/21
Bedrooms 5
Full Baths 5
Half Baths 2
HOA Fees $79/ann
HOA Y/N Mandatory
Total Fin. Sqft 4891
Year Built 2015
Lot Size 8,145 Sqft
Acres 0.187
Lot Dimensions 54x130
Property Description
Luxury living and priceless views of Hackberry Creek. This Coppell ISD home boasts 5 bedrooms, each with an en-suite bathroom, two additional half bathrooms, media room, game room, and 3 car garage. Enjoy the home's more than $400k in upgrades including the convenience of the Savant smart home system which allows control through any smart device. The home features an open floor plan with the master retreat and additional bedroom located on the first floor along with an office; formal dinning and large dine in kitchen with professional grade appliances. Bring the outdoors in by opening the fully panoramic patio door which can be enclosed by retractable screens. Must see this largest home in the neighborhood.
Location
State TX
County Dallas
Direction From Dallas, Take I-35E 183 W to 114 W. Take exit for GB TPKE. Turn rt onto Longhorn Dr. Turn left onto Royal. Turn leftt onto Fountain Dr. From Ft. Worth Take 121 N to 114 E. Take the exit for GB TPKE. Make U-turn on 114 Turn rt onto Longhorn Dr, Turn left onto Royal, Turn left onto Fountain Dr.
Rooms
Dining Room 2
Interior
Interior Features Built-in Wine Cooler, Cable TV Available, Decorative Lighting, Dry Bar, Flat Screen Wiring, High Speed Internet Available, Smart Home System, Sound System Wiring, Vaulted Ceiling(s), Wet Bar
Heating Central, Natural Gas
Cooling Ceiling Fan(s), Central Air, Gas
Flooring Carpet, Ceramic Tile, Wood
Fireplaces Number 1
Fireplaces Type Blower Fan, Gas Logs, Stone
Appliance Built-in Refrigerator, Dishwasher, Disposal, Double Oven, Gas Cooktop, Gas Oven, Microwave, Plumbed For Gas in Kitchen
Heat Source Central, Natural Gas
Exterior
Exterior Feature Covered Patio/Porch, Fire Pit, Lighting, Outdoor Living Center
Garage Spaces 3.0
Fence Wrought Iron
Utilities Available City Sewer, City Water
Waterfront Description Retaining Wall Concrete
Roof Type Composition
Garage Yes
Building
Lot Description Acreage, Interior Lot, Landscaped, Sprinkler System, Water/Lake View
Story Two
Foundation Slab
Structure Type Frame
Schools
Elementary Schools Wilson
Middle Schools Coppellwes
High Schools Coppell
School District Coppell Isd
Others
Restrictions Unknown Encumbrance(s)
Ownership Rajan & Reena Patel
Acceptable Financing Cash, Conventional, FHA
Listing Terms Cash, Conventional, FHA
Financing Conventional
Special Listing Condition Aerial Photo, Survey Available
Read Less
Want to know what your home might be worth? Contact us for a FREE valuation!

Our team is ready to help you sell your home for the highest possible price ASAP

©2025 North Texas Real Estate Information Systems.
Bought with Byron Sibson • The Michael Group
GET MORE INFORMATION






