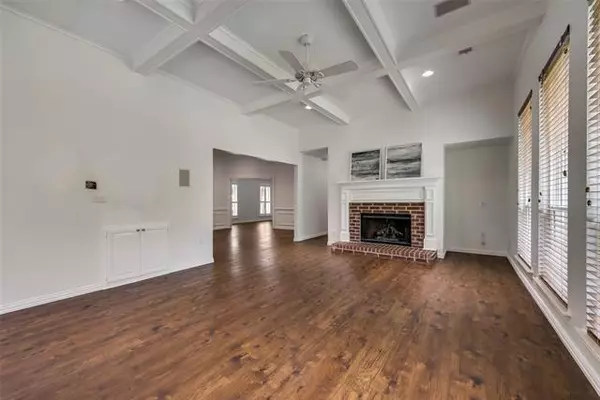$496,000
For more information regarding the value of a property, please contact us for a free consultation.
2804 Live Oak Drive Grapevine, TX 76051
4 Beds
3 Baths
2,637 SqFt
Key Details
Property Type Single Family Home
Sub Type Single Family Residence
Listing Status Sold
Purchase Type For Sale
Square Footage 2,637 sqft
Price per Sqft $188
Subdivision Western Oaks Grapevine
MLS Listing ID 14602790
Sold Date 08/20/21
Style Traditional
Bedrooms 4
Full Baths 2
Half Baths 1
HOA Y/N None
Total Fin. Sqft 2637
Year Built 1988
Lot Size 7,405 Sqft
Acres 0.17
Property Description
July 2021 crisp new interior paint! This Grapevine gem looks amazing with the fresh paint including all walls, most trim and kitchen cabinets. Master down, large study down could be game, nursery or 5th Bdrm. Solid surface floors installed all of downstairs 2018, Karastan carpet installed upstairs June 2021, back fence July 2021. Kitchen plumbed for gas cooktop. Granite throughout. HWH 2020. Low E windows & Interconnected Smoke and CO alarms 2017. Smart garage opener 2018, sprinkler controller 2018, fans, daylight LED lighting, plumbing remodel with quick shut-offs on all fixtures. Electrical upgrade 2013. GCISD Heritage Elem., CTMS, GHS. Easy access to Hwys 121, 114, & 360. Check out Parr Park near by.
Location
State TX
County Tarrant
Direction From 121 Exit Hall Johnson go west, right at first red light Heritage, Live Oak is the 2nd street on your left, house will be on your right
Rooms
Dining Room 1
Interior
Interior Features Cable TV Available, Flat Screen Wiring, High Speed Internet Available
Heating Central, Natural Gas, Zoned
Cooling Central Air, Electric, Zoned
Flooring Carpet, Luxury Vinyl Plank
Fireplaces Number 1
Fireplaces Type Brick, Gas Starter
Appliance Dishwasher, Disposal, Electric Cooktop, Microwave, Plumbed For Gas in Kitchen, Plumbed for Ice Maker, Vented Exhaust Fan
Heat Source Central, Natural Gas, Zoned
Laundry Electric Dryer Hookup, Full Size W/D Area, Washer Hookup
Exterior
Exterior Feature Covered Patio/Porch, Rain Gutters
Garage Spaces 2.0
Fence Wood
Utilities Available City Sewer, City Water, Curbs
Roof Type Composition
Garage Yes
Building
Lot Description Few Trees, Interior Lot, Landscaped, Sprinkler System, Subdivision
Story Two
Foundation Slab
Structure Type Brick
Schools
Elementary Schools Heritage
Middle Schools Crosstimbe
High Schools Grapevine
School District Grapevine-Colleyville Isd
Others
Restrictions Pet Restrictions
Ownership ask agent
Acceptable Financing Cash, Conventional, FHA
Listing Terms Cash, Conventional, FHA
Financing Conventional
Read Less
Want to know what your home might be worth? Contact us for a FREE valuation!

Our team is ready to help you sell your home for the highest possible price ASAP

©2024 North Texas Real Estate Information Systems.
Bought with Sharon Auffet • Coldwell Banker Realty

GET MORE INFORMATION






