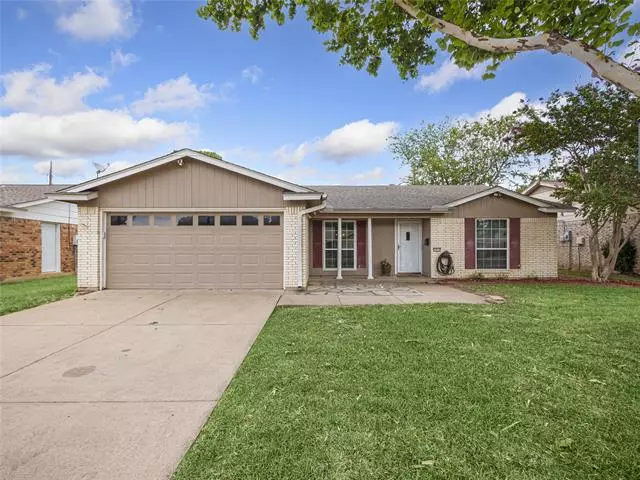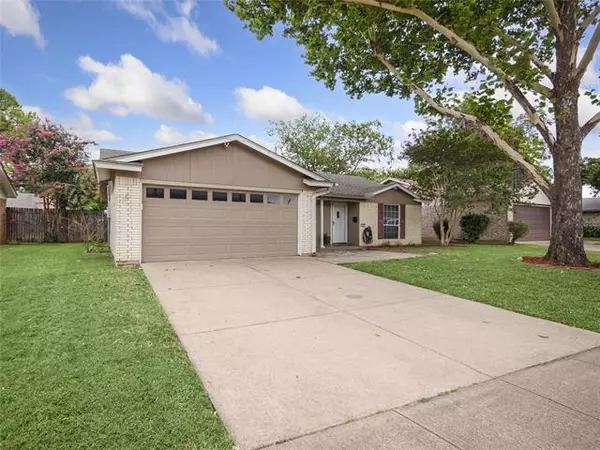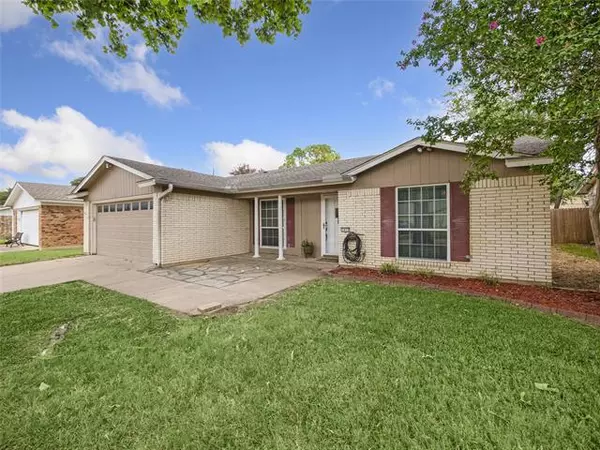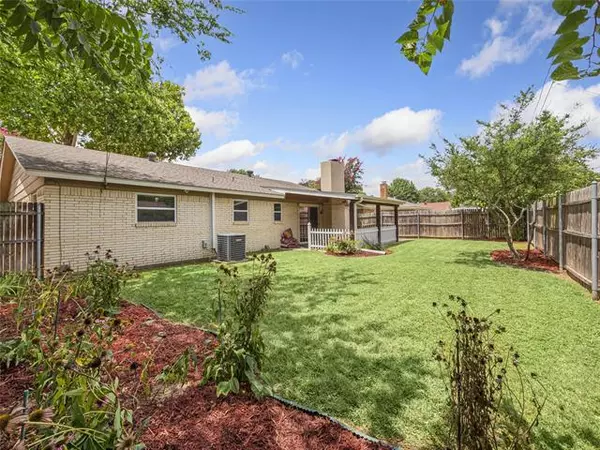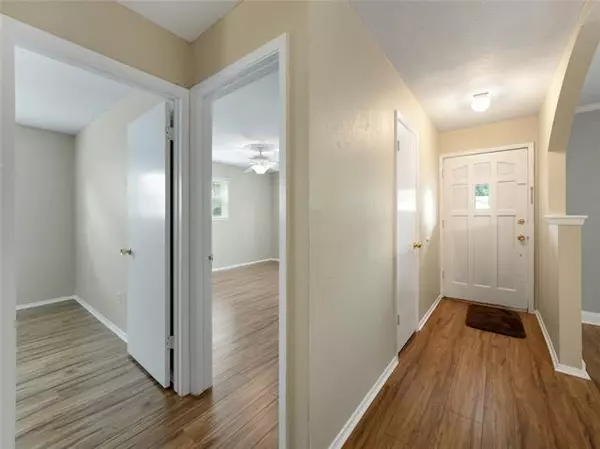$249,900
For more information regarding the value of a property, please contact us for a free consultation.
1912 Keathley Drive Irving, TX 75060
3 Beds
2 Baths
1,514 SqFt
Key Details
Property Type Single Family Home
Sub Type Single Family Residence
Listing Status Sold
Purchase Type For Sale
Square Footage 1,514 sqft
Price per Sqft $165
Subdivision Hickory Hollow Estates
MLS Listing ID 14634299
Sold Date 09/03/21
Style Traditional
Bedrooms 3
Full Baths 2
HOA Y/N None
Total Fin. Sqft 1514
Year Built 1971
Annual Tax Amount $5,614
Lot Size 6,621 Sqft
Acres 0.152
Property Description
Accepting backup offers, open house is still scheduled for 11-1pm Sat! This established neighborhood is near schools, parks and trails, the airport, and an easy commute! This updated home features 3 bedrooms, 2 baths, and 2 car garage. Laminate wood flooring throughout, formal living and dining rooms, and a great backyard! Kitchen has a breakfast bar that overlooks the main living room with woodburning fireplace and beautiful built in cabinets. Storage galore! Master bedroom has 2 closets and attached bathroom with stand up shower. Backyard features a privacy fence and beautiful covered brick patio that is perfect for grilling out, entertaining, and enjoying the Texas weather! Video tour available on YouTube!
Location
State TX
County Dallas
Direction I30 to MacArthur. Head North on MacArthur. Right onto W Oakdale. Left onto Keathley. Sign in Yard
Rooms
Dining Room 2
Interior
Interior Features Cable TV Available, High Speed Internet Available
Heating Central, Electric
Cooling Ceiling Fan(s), Central Air, Electric
Flooring Ceramic Tile, Laminate
Fireplaces Number 1
Fireplaces Type Brick, Wood Burning
Appliance Dishwasher, Disposal, Electric Range, Electric Water Heater
Heat Source Central, Electric
Laundry Electric Dryer Hookup, Washer Hookup
Exterior
Exterior Feature Covered Patio/Porch
Garage Spaces 2.0
Fence Wood
Utilities Available City Sewer, City Water, Concrete, Curbs
Roof Type Composition
Garage Yes
Building
Lot Description Few Trees, Interior Lot, Landscaped, Lrg. Backyard Grass, Subdivision
Story One
Foundation Slab
Structure Type Brick
Schools
Elementary Schools Townley
Middle Schools Bowie
High Schools Nimitz
School District Irving Isd
Others
Ownership Sharolie Jansen
Acceptable Financing Cash, Conventional, FHA, VA Loan
Listing Terms Cash, Conventional, FHA, VA Loan
Financing Conventional
Read Less
Want to know what your home might be worth? Contact us for a FREE valuation!

Our team is ready to help you sell your home for the highest possible price ASAP

©2025 North Texas Real Estate Information Systems.
Bought with Joe Bazan • The Michael Group
GET MORE INFORMATION


