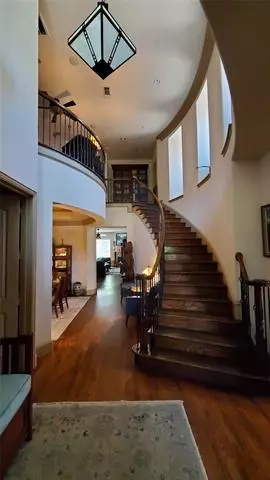$569,900
For more information regarding the value of a property, please contact us for a free consultation.
2112 S Hill Drive Irving, TX 75038
4 Beds
3 Baths
3,259 SqFt
Key Details
Property Type Single Family Home
Sub Type Single Family Residence
Listing Status Sold
Purchase Type For Sale
Square Footage 3,259 sqft
Price per Sqft $174
Subdivision Cottonwood Hill Estates
MLS Listing ID 14660638
Sold Date 11/15/21
Style Traditional
Bedrooms 4
Full Baths 2
Half Baths 1
HOA Fees $155/ann
HOA Y/N Mandatory
Total Fin. Sqft 3259
Year Built 2007
Annual Tax Amount $12,027
Lot Size 5,837 Sqft
Acres 0.134
Property Description
Sweeping stairway and 20 ft ceiling greet you as you enter. Open kitchen, breakfast and family room with views to well landscaped backyard. Master bathroom has a whirlpool tub, separate shower, double sink and vanities, and huge 3 tier closet. Well laid out second floor with 3 bedrooms, jack-n-jill bath with marble counters, loft, and media room with wet bar. Surround sound in media room and family room. Additional speakers in the study, loft, and master. Yamaha receivers, full HD projector, and 108 in. screen in the media room to stay. Home has spray foam insulation with 2x6 construction for energy efficiency as well as many smart home features. $93,000 in builder upgrades.
Location
State TX
County Dallas
Community Greenbelt, Park
Direction From W. Northgate and Story Road, head north on Story, right on S. Hill to 2112
Rooms
Dining Room 2
Interior
Interior Features Cable TV Available, Decorative Lighting, Flat Screen Wiring, High Speed Internet Available, Loft, Smart Home System, Sound System Wiring, Vaulted Ceiling(s), Wet Bar
Heating Central, Natural Gas
Cooling Ceiling Fan(s), Central Air, Electric
Flooring Carpet, Ceramic Tile, Wood
Fireplaces Number 1
Fireplaces Type Gas Starter, Other
Appliance Dishwasher, Disposal, Electric Oven, Gas Cooktop, Microwave, Plumbed For Gas in Kitchen, Plumbed for Ice Maker, Vented Exhaust Fan, Gas Water Heater
Heat Source Central, Natural Gas
Laundry Electric Dryer Hookup, Full Size W/D Area, Washer Hookup
Exterior
Exterior Feature Covered Patio/Porch, Rain Gutters, Lighting
Garage Spaces 3.0
Fence Wood
Community Features Greenbelt, Park
Utilities Available City Sewer, City Water, Concrete, Curbs, Individual Water Meter, Sidewalk, Sewer Tap Fee Paid, Underground Utilities
Roof Type Composition
Garage Yes
Building
Lot Description Adjacent to Greenbelt, Few Trees, Interior Lot, Landscaped, Sprinkler System, Subdivision
Story Two
Foundation Slab
Structure Type Brick
Schools
Elementary Schools Lee
Middle Schools Travis
High Schools Macarthur
School District Irving Isd
Others
Restrictions Deed,Easement(s)
Ownership Jerold and Jane Secondine
Acceptable Financing Cash, Conventional
Listing Terms Cash, Conventional
Financing Conventional
Special Listing Condition Deed Restrictions, Survey Available
Read Less
Want to know what your home might be worth? Contact us for a FREE valuation!

Our team is ready to help you sell your home for the highest possible price ASAP

©2025 North Texas Real Estate Information Systems.
Bought with Inez Hannegan • Rohter & Company
GET MORE INFORMATION






