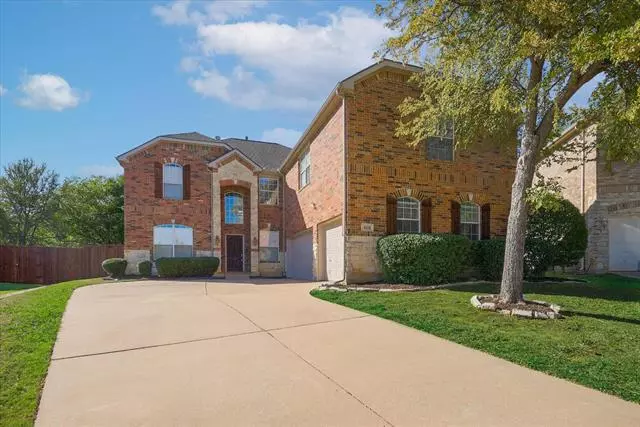$649,900
For more information regarding the value of a property, please contact us for a free consultation.
4112 Appleton Lane Flower Mound, TX 75022
5 Beds
4 Baths
3,513 SqFt
Key Details
Property Type Single Family Home
Sub Type Single Family Residence
Listing Status Sold
Purchase Type For Sale
Square Footage 3,513 sqft
Price per Sqft $184
Subdivision Wellington Of Flower Mound Ph
MLS Listing ID 14697633
Sold Date 11/30/21
Style Traditional
Bedrooms 5
Full Baths 3
Half Baths 1
HOA Fees $34
HOA Y/N Mandatory
Total Fin. Sqft 3513
Year Built 2001
Annual Tax Amount $10,774
Lot Size 0.349 Acres
Acres 0.349
Property Description
Stately Wellington home situated on over a third of an acre! With spacious open floor plan and soaring ceilings, this home has so many features you will love. Downstairs, your private office and large dining room are perfect compliments to the large kitchen and oversized master bedroom suite. Wait until you see the walk-in closet! Upstairs you will find four sizeable bedrooms and an absolutely massive game room. Just imagine the possibilities! Windows throughout the home offer tons of natural light and provide beautiful views of the pool, patio, and your own park-sized backyard. This private space is meant to be enjoyed, with large stone patio for seating and plenty of yard to play in. Welcome to your new home!
Location
State TX
County Denton
Direction From FM2499 head west on Cross Timbers Rd., Left on Auburn Dr., Right on Quail Run, Left on Falstaff, Right on Appleton
Rooms
Dining Room 2
Interior
Interior Features Cable TV Available, Decorative Lighting, Flat Screen Wiring, High Speed Internet Available, Loft, Vaulted Ceiling(s)
Heating Central, Natural Gas, Zoned
Cooling Ceiling Fan(s), Central Air, Electric, Zoned
Flooring Carpet, Ceramic Tile, Laminate, Wood
Fireplaces Number 1
Fireplaces Type Brick, Gas Logs, Gas Starter, Wood Burning
Appliance Convection Oven, Double Oven, Microwave, Plumbed for Ice Maker, Gas Water Heater
Heat Source Central, Natural Gas, Zoned
Laundry Full Size W/D Area
Exterior
Exterior Feature Rain Gutters, Private Yard
Garage Spaces 3.0
Fence Rock/Stone, Wood
Pool Diving Board, Gunite, Heated, In Ground, Pool/Spa Combo, Water Feature
Utilities Available City Sewer, City Water, Curbs, Sidewalk, Underground Utilities
Roof Type Composition
Garage Yes
Private Pool 1
Building
Lot Description Cul-De-Sac, Few Trees, Interior Lot, Irregular Lot, Landscaped, Lrg. Backyard Grass, Sprinkler System, Subdivision
Story Two
Foundation Slab
Structure Type Brick,Rock/Stone
Schools
Elementary Schools Wellington
Middle Schools Mckamy
High Schools Flower Mound
School District Lewisville Isd
Others
Ownership SEE TAX
Acceptable Financing Cash, Conventional, FHA, VA Loan
Listing Terms Cash, Conventional, FHA, VA Loan
Financing Conventional
Read Less
Want to know what your home might be worth? Contact us for a FREE valuation!

Our team is ready to help you sell your home for the highest possible price ASAP

©2024 North Texas Real Estate Information Systems.
Bought with Vicci Bartman • Keller Williams Realty

GET MORE INFORMATION






