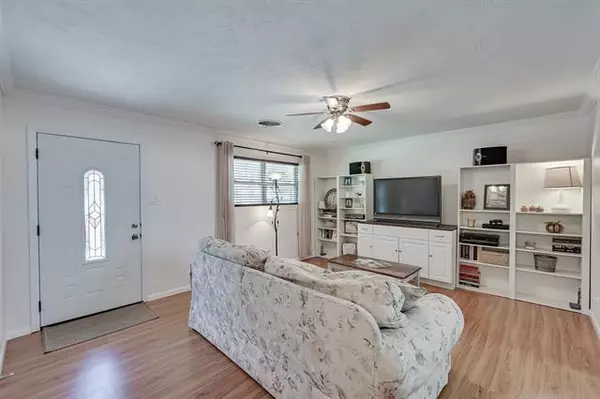$249,000
For more information regarding the value of a property, please contact us for a free consultation.
5421 Westhaven Drive Fort Worth, TX 76132
3 Beds
2 Baths
1,403 SqFt
Key Details
Property Type Single Family Home
Sub Type Single Family Residence
Listing Status Sold
Purchase Type For Sale
Square Footage 1,403 sqft
Price per Sqft $177
Subdivision Westwood Add
MLS Listing ID 14710211
Sold Date 12/03/21
Style Mid-Century Modern
Bedrooms 3
Full Baths 2
HOA Y/N None
Total Fin. Sqft 1403
Year Built 1959
Annual Tax Amount $5,128
Lot Size 9,844 Sqft
Acres 0.226
Lot Dimensions 9840 SF
Property Description
Welcome to this cute home! Tidy, open and well maintained, this home is conveniently located in the Westwood neighborhood in SW FW. 3 bedrooms, 2 baths, and a 2 car garage. Updated in 2015, so in really good shape. HVAC and roof, appliances, countertops, cabinets, flooring, doors, electric, sheetrock, and Low-E Thermal windows were all done at that time. Wonderful bonus room not included in square footage. Pleasant, open flow makes this home inviting! Large screened in porch is great for entertaining in the backyard. Storage shed keeps all your lawn equipment nicely!
Location
State TX
County Tarrant
Direction From Interstate 20, Exit Granbury Road and go South. Turn right on Walton Ave, then right on Westhaven. Home will be on your right.
Rooms
Dining Room 1
Interior
Interior Features Cable TV Available, High Speed Internet Available
Heating Central, Natural Gas
Cooling Central Air, Electric
Flooring Ceramic Tile, Laminate
Appliance Dishwasher, Disposal, Gas Range, Plumbed for Ice Maker, Gas Water Heater
Heat Source Central, Natural Gas
Exterior
Exterior Feature Covered Patio/Porch, Storage
Garage Spaces 2.0
Fence Wood
Utilities Available City Sewer, City Water, Curbs
Roof Type Composition
Garage Yes
Building
Lot Description Few Trees, Interior Lot, Sprinkler System
Story One
Foundation Slab
Structure Type Brick,Siding,Wood
Schools
Elementary Schools Bruceshulk
Middle Schools Wedgwood
High Schools Southwest
School District Fort Worth Isd
Others
Restrictions Deed
Ownership Simms
Acceptable Financing Cash, Conventional, FHA, VA Loan
Listing Terms Cash, Conventional, FHA, VA Loan
Financing Cash
Special Listing Condition Deed Restrictions
Read Less
Want to know what your home might be worth? Contact us for a FREE valuation!

Our team is ready to help you sell your home for the highest possible price ASAP

©2025 North Texas Real Estate Information Systems.
Bought with Kelly Nelson • Williams Trew Real Estate
GET MORE INFORMATION






