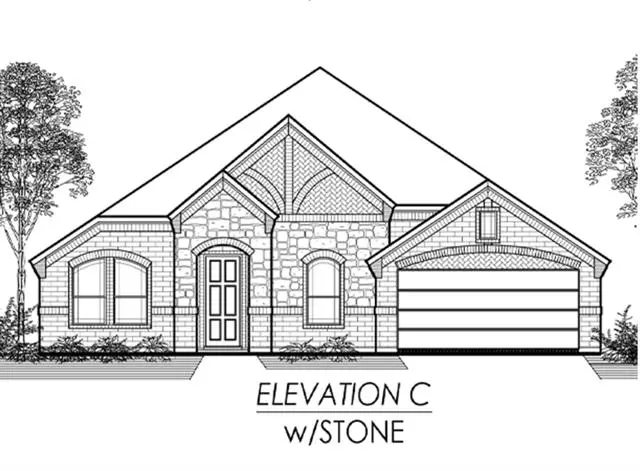$452,990
For more information regarding the value of a property, please contact us for a free consultation.
3021 Capital Hill Drive Burleson, TX 76028
5 Beds
4 Baths
2,886 SqFt
Key Details
Property Type Single Family Home
Sub Type Single Family Residence
Listing Status Sold
Purchase Type For Sale
Square Footage 2,886 sqft
Price per Sqft $156
Subdivision Oak Hills Ph 1
MLS Listing ID 14674104
Sold Date 03/30/22
Style Traditional
Bedrooms 5
Full Baths 3
Half Baths 1
HOA Fees $33/ann
HOA Y/N Mandatory
Total Fin. Sqft 2283
Year Built 2022
Lot Size 0.373 Acres
Acres 0.373
Property Description
Ready spring 2022! Welcome to Oak Hills in fast-growing Burleson, minutes from Ft. Worth & DFW Airport! The Catskill plan by Lillian Custom Homes offers flexibility & style. Featuring 5 Bedrooms, 3.5 Full Bathrooms, 3 Car Garage, Large Living Room, Game Room, Casual & Formal Dining, Open Concept Kitchen, Laundry Room, Covered Porch & Patio. Owner's retreat includes an upgraded en-suite bath w oversized shower, dual sinks w vanity space, and huge walk-in-closet! Upgraded Kitchen w island, granite counters, & walk-in pantry is open to the living & casual dining area. Spacious utility from w storage space. Smart Home Features & Foam Insulation! Each home is Energy Efficient. Ask about our Hometown Heroes program.
Location
State TX
County Johnson
Direction From I30, exit County Rd 920, then turn left onto CR 920. Right on CR 919, left on CR 1016, left on Capital Hill Dr. If mapping, enter 10189 - 10027 County Rd 1016, Burleson, TX 76028. New addresses do not always map correctly.
Rooms
Dining Room 2
Interior
Interior Features Decorative Lighting, High Speed Internet Available, Vaulted Ceiling(s)
Heating Central, Electric
Cooling Ceiling Fan(s), Central Air, Electric
Flooring Carpet, Ceramic Tile, Other
Fireplaces Number 1
Fireplaces Type Electric
Appliance Dishwasher, Disposal, Electric Cooktop, Electric Oven, Microwave, Plumbed for Ice Maker
Heat Source Central, Electric
Laundry Electric Dryer Hookup, Full Size W/D Area, Laundry Chute, Washer Hookup
Exterior
Exterior Feature Covered Patio/Porch
Garage Spaces 3.0
Fence Wood
Utilities Available City Sewer, City Water
Roof Type Composition
Garage Yes
Building
Lot Description Corner Lot, Few Trees, Interior Lot, Landscaped, Lrg. Backyard Grass, Sprinkler System, Subdivision
Story One
Foundation Slab
Structure Type Brick
Schools
Elementary Schools Njoshua
Middle Schools Loflin
High Schools Joshua
School District Joshua Isd
Others
Ownership Lillian Custom Homes
Acceptable Financing Cash, Conventional, FHA, VA Loan
Listing Terms Cash, Conventional, FHA, VA Loan
Financing Conventional
Read Less
Want to know what your home might be worth? Contact us for a FREE valuation!

Our team is ready to help you sell your home for the highest possible price ASAP

©2024 North Texas Real Estate Information Systems.
Bought with Carol Cash • Berkshire HathawayHS PenFed TX

GET MORE INFORMATION




