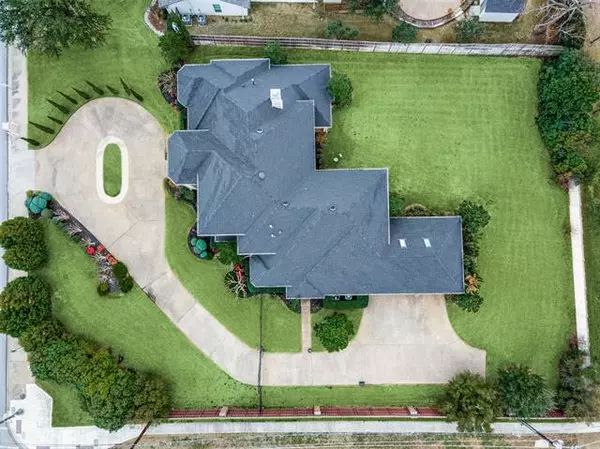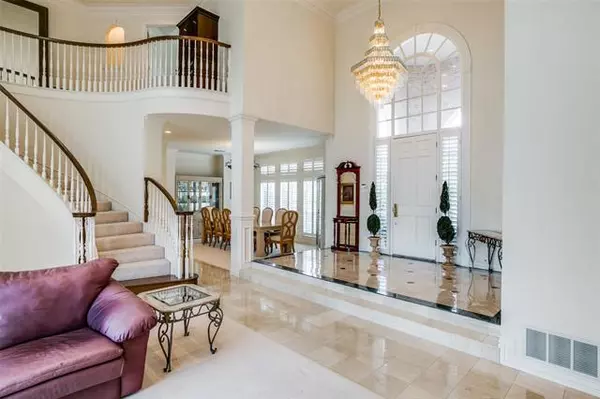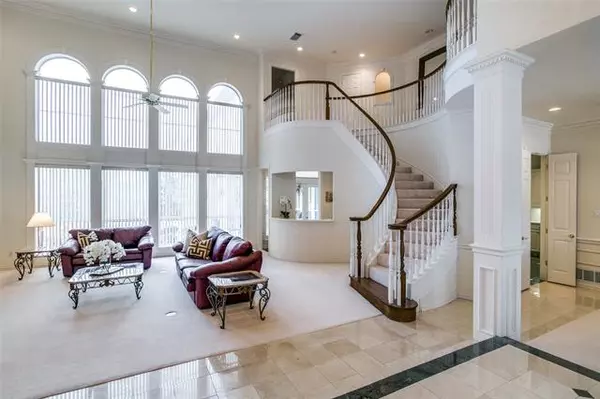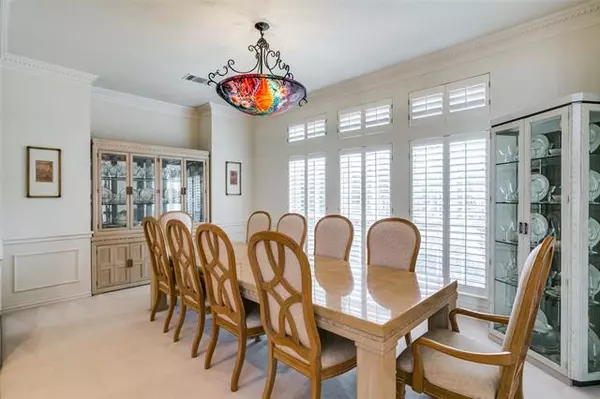$899,000
For more information regarding the value of a property, please contact us for a free consultation.
2531 Norwood Drive Hurst, TX 76054
4 Beds
5 Baths
4,975 SqFt
Key Details
Property Type Single Family Home
Sub Type Single Family Residence
Listing Status Sold
Purchase Type For Sale
Square Footage 4,975 sqft
Price per Sqft $180
Subdivision Mayfair North Add
MLS Listing ID 20003900
Sold Date 05/05/22
Style Traditional
Bedrooms 4
Full Baths 4
Half Baths 1
HOA Y/N None
Year Built 1995
Annual Tax Amount $13,588
Lot Size 0.575 Acres
Acres 0.575
Property Description
BACK ON THE MARKET AT NO FAULT TO THE SELLER. Stunning custom built home situated on over half acrelot! Stately drive up with large circle drive, lush landscaping & electric driveway gate. Quality craftsmanship in this light and bright open floor plan with custom finishes throughout. Grand entrance to soaring ceilings, walls of windows and elegant formals. Gourmet kitchen with center island, Sub 0 fridge, recent double ovens, gas cook topand abundance of storage. Private master retreatoffers sitting area with FP, spa-like bath and large walk-in closet. Versatile upstairs floor plan includes secondmaster retreatwith large bath and cedar closet, additionalguest bedroom with en suitbath and gameroom. Private backyard is perfect for entertaining with outdoor living, built-in grilland huge yard. Award winning Porter Elem and Smithfield Middle School! Prime Location!
Location
State TX
County Tarrant
Direction From Airport Freeway, North on Norwood to address, From Hwy 26, South on Norwood, home on right.
Rooms
Dining Room 2
Interior
Interior Features Built-in Features, Cable TV Available, Decorative Lighting, Double Vanity, Eat-in Kitchen, Flat Screen Wiring, High Speed Internet Available, Kitchen Island, Open Floorplan, Vaulted Ceiling(s), Walk-In Closet(s), Wet Bar
Heating Central, Zoned
Cooling Zoned
Flooring Carpet, Ceramic Tile, Marble
Fireplaces Number 3
Fireplaces Type Decorative, Den, Living Room, Master Bedroom
Appliance Built-in Refrigerator, Dishwasher, Disposal, Gas Cooktop, Convection Oven, Double Oven, Trash Compactor
Heat Source Central, Zoned
Exterior
Exterior Feature Attached Grill, Covered Patio/Porch, Lighting, Outdoor Grill, Outdoor Living Center, Private Yard
Garage Spaces 3.0
Fence Wood
Utilities Available City Sewer, City Water, Concrete, Curbs
Roof Type Composition
Garage Yes
Building
Lot Description Corner Lot, Flag Lot, Interior Lot, Landscaped, Lrg. Backyard Grass, Many Trees, Sprinkler System
Story Two
Foundation Slab
Structure Type Brick
Schools
School District Birdville Isd
Others
Ownership see agent
Acceptable Financing Other
Listing Terms Other
Financing VA
Read Less
Want to know what your home might be worth? Contact us for a FREE valuation!

Our team is ready to help you sell your home for the highest possible price ASAP

©2024 North Texas Real Estate Information Systems.
Bought with Austin Whitis • Great Western Realty

GET MORE INFORMATION






