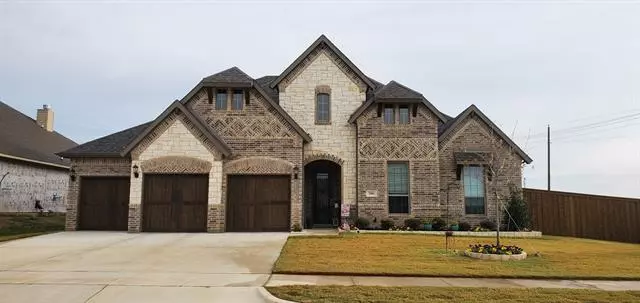$475,000
For more information regarding the value of a property, please contact us for a free consultation.
3000 Nob Hill Drive Burleson, TX 76028
4 Beds
3 Baths
2,801 SqFt
Key Details
Property Type Single Family Home
Sub Type Single Family Residence
Listing Status Sold
Purchase Type For Sale
Square Footage 2,801 sqft
Price per Sqft $169
Subdivision Oak Hills Ph One
MLS Listing ID 20006716
Sold Date 03/31/22
Style Traditional
Bedrooms 4
Full Baths 3
HOA Fees $50/ann
HOA Y/N Mandatory
Year Built 2021
Annual Tax Amount $1,272
Lot Size 10,846 Sqft
Acres 0.249
Property Description
Like brand new John Houston Custom home with an incredible backyard open view of the neighbor's 20 acre property thru 3 large windows and a large acreage property in front view with a pond. All four bedrooms are downstairs and a bonus room upstairs which could be a game room, second living or even an extra bedroom if needed and has a full bath. Wood laminate flooring in all main areas, tile in kitchen and baths, upstairs bonus room is the only carpeted room. The office, 4th bedroom has a built in triple bookcase. Main bedroom has bay windows which makes a nice sitting area. Main Bath is extra large with a tub and shower with split vanities and a large walk-in closet. There is a walk-thru from main closet to the laundry room. Kitchen has an abundance of cabinets and also has an appliance garage for the coffee pot and a pot filler above the induction cooktop. Immaculately maintained and decorated. Very nice board on board fencing. Owner is a licensed Realtor.
Location
State TX
County Johnson
Direction Use GPS
Rooms
Dining Room 1
Interior
Interior Features Decorative Lighting, Double Vanity, Eat-in Kitchen, Flat Screen Wiring, Granite Counters, High Speed Internet Available, Kitchen Island, Open Floorplan, Pantry, Sound System Wiring, Walk-In Closet(s), Wired for Data
Heating Central, Electric, Fireplace Insert
Cooling Ceiling Fan(s), Central Air, Electric, Roof Turbine(s), Zoned
Flooring Ceramic Tile, Laminate
Fireplaces Number 1
Fireplaces Type Blower Fan, Electric, Family Room
Appliance Dishwasher, Disposal, Electric Cooktop, Electric Oven, Microwave, Plumbed for Ice Maker, Vented Exhaust Fan
Heat Source Central, Electric, Fireplace Insert
Exterior
Exterior Feature Covered Patio/Porch
Garage Spaces 3.0
Fence Fenced, Full, Gate, Wood
Utilities Available Asphalt, Co-op Electric, Co-op Water
Roof Type Asphalt
Garage Yes
Building
Lot Description Cul-De-Sac, Few Trees, Landscaped, Level, Lrg. Backyard Grass, Oak, Sprinkler System, Subdivision
Story One and One Half
Foundation Brick/Mortar
Structure Type Brick
Schools
School District Joshua Isd
Others
Restrictions Deed
Ownership Charles and Marsha Blevins
Financing Cash
Read Less
Want to know what your home might be worth? Contact us for a FREE valuation!

Our team is ready to help you sell your home for the highest possible price ASAP

©2024 North Texas Real Estate Information Systems.
Bought with Non-Mls Member • NON MLS

GET MORE INFORMATION






