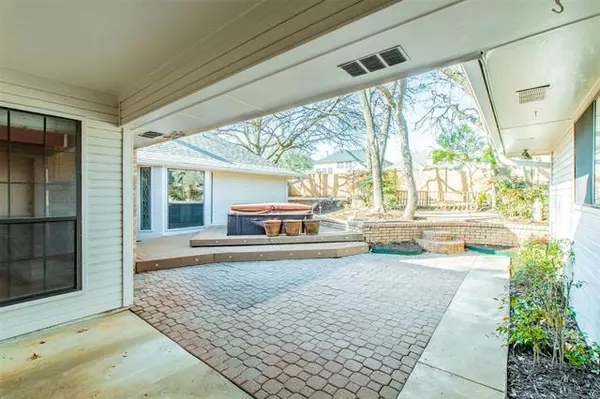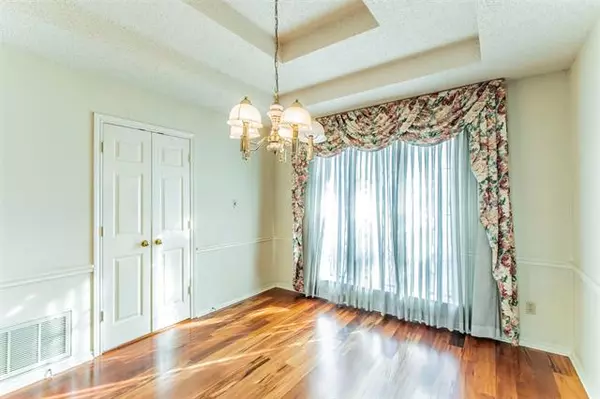$380,000
For more information regarding the value of a property, please contact us for a free consultation.
1408 Hidden Oaks Circle Corinth, TX 76210
3 Beds
3 Baths
2,251 SqFt
Key Details
Property Type Single Family Home
Sub Type Single Family Residence
Listing Status Sold
Purchase Type For Sale
Square Footage 2,251 sqft
Price per Sqft $168
Subdivision Oakmont Estates 1
MLS Listing ID 20002266
Sold Date 04/01/22
Style Traditional
Bedrooms 3
Full Baths 3
HOA Y/N None
Year Built 1986
Annual Tax Amount $6,721
Lot Size 0.258 Acres
Acres 0.258
Property Description
***Multiple offers received - HIGHEST and BEST due by 12 noon on Monday, Mar. 21.***Remarkable custom home - only one of three in Oakmont that does not belong to HOA! Lots of wood treatments & flooring; several leaded glass windows; and a second living area w wet bar, a wall of built-ins, closet & bathroom which could serve as multi-gen quarters or home office. Custom ceiling treatments throughout & loads of storage. Gracious main living area has WBFP w gas logs, wood floors, tray ceiling, & built-in bookcase. Formal dining with double tray ceiling; breakfast area with beadboard ceiling off kitchen. Kitchen has corner window over sink, wall microwave & oven. Primary BR features bay window w leaded glass & view of back yard; bath has jetted tub, sep shower, dual vanities & built-ins. Spacious back patio with a view of terraced back yard & trees! 2-car garage with extra open parking space. HVAC & dishwasher replaced 2019, roof replaced 2020. **Mineral rights do not convey.**
Location
State TX
County Denton
Direction From I-35, turn south onto Mayhill/State School Road. In .3 mile, turn left on State School Road, then left on Hidden Oaks, then left again. Property on left.
Rooms
Dining Room 2
Interior
Interior Features Cable TV Available, Flat Screen Wiring, High Speed Internet Available, Vaulted Ceiling(s), Walk-In Closet(s)
Heating Central, Fireplace(s)
Cooling Ceiling Fan(s), Central Air
Flooring Carpet, Vinyl, Wood
Fireplaces Number 1
Fireplaces Type Gas Logs, Wood Burning
Appliance Dishwasher, Disposal, Electric Cooktop, Electric Oven, Microwave
Heat Source Central, Fireplace(s)
Laundry Electric Dryer Hookup, Gas Dryer Hookup, Full Size W/D Area, Washer Hookup
Exterior
Garage Spaces 2.0
Fence Brick, Wood
Utilities Available Asphalt, Cable Available
Roof Type Composition
Garage Yes
Building
Lot Description Interior Lot, Landscaped, Lrg. Backyard Grass, Sprinkler System, Subdivision
Story One
Foundation Slab
Structure Type Brick
Schools
School District Denton Isd
Others
Ownership Robert Ray & Dawn A Angove
Acceptable Financing Cash, Conventional, FHA, VA Loan
Listing Terms Cash, Conventional, FHA, VA Loan
Financing Cash
Read Less
Want to know what your home might be worth? Contact us for a FREE valuation!

Our team is ready to help you sell your home for the highest possible price ASAP

©2024 North Texas Real Estate Information Systems.
Bought with Susan Alsobrook Kennedy • American Realty

GET MORE INFORMATION






