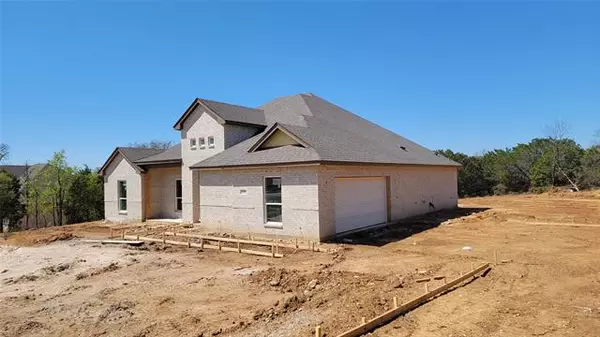$526,900
For more information regarding the value of a property, please contact us for a free consultation.
1021 Churchill Lane Millsap, TX 76066
4 Beds
2 Baths
2,410 SqFt
Key Details
Property Type Single Family Home
Sub Type Single Family Residence
Listing Status Sold
Purchase Type For Sale
Square Footage 2,410 sqft
Price per Sqft $218
Subdivision Bulldog Crossing Phase 3
MLS Listing ID 20023633
Sold Date 06/20/22
Style Traditional
Bedrooms 4
Full Baths 2
HOA Y/N None
Year Built 2022
Lot Size 1.000 Acres
Acres 1.0
Lot Dimensions 150X290
Property Description
Awesome 4 Bedroom plan on 1 acre, with open concept from large Family Room to Kitchen area and dining area. Isolated master bedroom with nice covered patio with an exterior Fireplace for entertaining. Large walkin Pantry and Storage area with a mud bench. Estimated completion date May 2022.Elevations and floorplans are subject to change during construction on Spec houses by the builder.
Location
State TX
County Parker
Direction From Fort Worth take I-20 west to Milsap, exit FM 113 North towards Milsap, go through Milsap passed school and turn left on Wilson Bend, turn right on Churchill.
Rooms
Dining Room 1
Interior
Interior Features Decorative Lighting
Heating Central, Electric
Cooling Central Air, Electric
Flooring Carpet, Ceramic Tile, Vinyl
Fireplaces Number 1
Fireplaces Type Brick
Appliance Dishwasher, Disposal, Electric Cooktop, Microwave
Heat Source Central, Electric
Exterior
Garage Spaces 2.0
Utilities Available Aerobic Septic
Roof Type Composition
Garage Yes
Building
Story One
Foundation Slab
Structure Type Brick
Schools
School District Millsap Isd
Others
Ownership Kenmark Homes
Acceptable Financing Cash, Conventional, FHA, VA Loan
Listing Terms Cash, Conventional, FHA, VA Loan
Financing Conventional
Read Less
Want to know what your home might be worth? Contact us for a FREE valuation!

Our team is ready to help you sell your home for the highest possible price ASAP

©2024 North Texas Real Estate Information Systems.
Bought with Darlene Crumley • Keller Williams Heritage West

GET MORE INFORMATION






