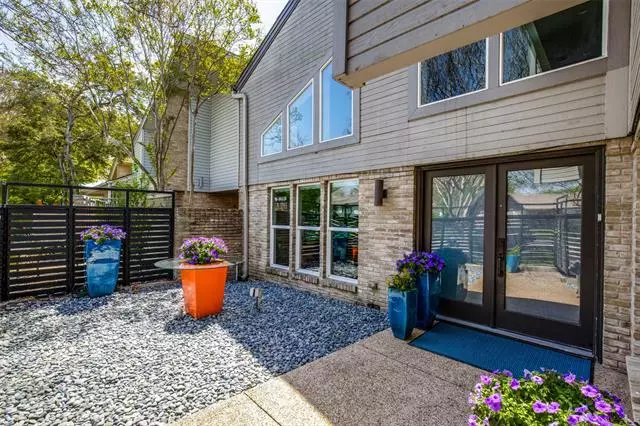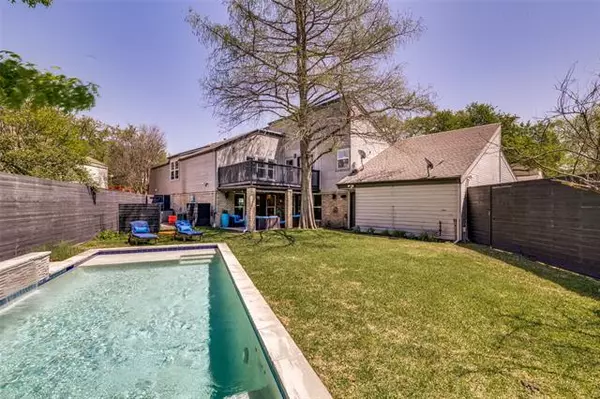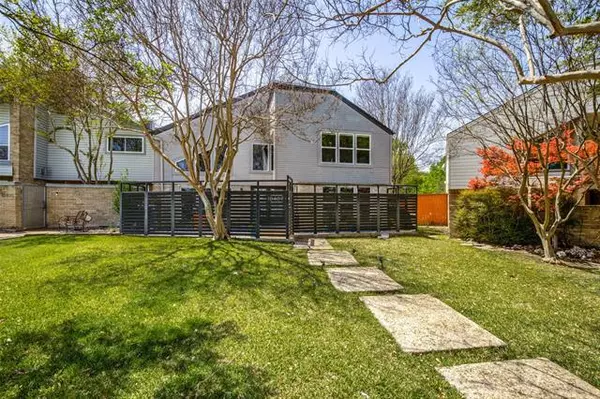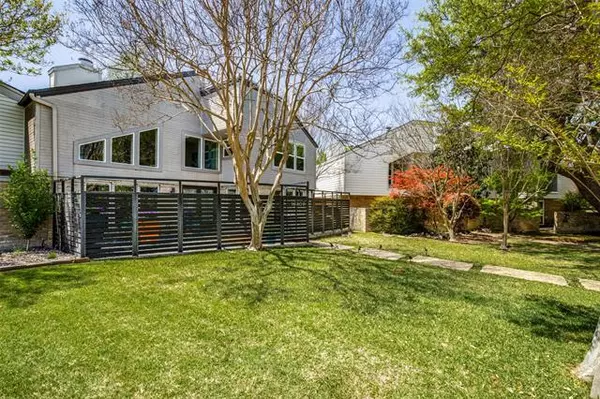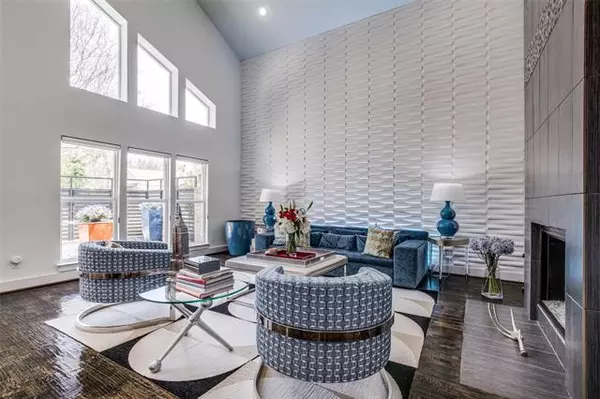$875,000
For more information regarding the value of a property, please contact us for a free consultation.
10407 Shadow Bend Drive Dallas, TX 75230
4 Beds
4 Baths
3,800 SqFt
Key Details
Property Type Townhouse
Sub Type Townhouse
Listing Status Sold
Purchase Type For Sale
Square Footage 3,800 sqft
Price per Sqft $230
Subdivision Crest Meadow Estates
MLS Listing ID 20035726
Sold Date 06/17/22
Style Contemporary/Modern
Bedrooms 4
Full Baths 4
HOA Y/N None
Year Built 1972
Lot Size 7,753 Sqft
Acres 0.178
Lot Dimensions 46x120
Property Description
Modern townhouse in the desirable Meadows neighborhood situated just steps from Preston Hollow. Taken to the studs by New Leaf Construction, this corner unit townhome with exceptionally large lot, truly feels like a single-family home. A bright spacious floor plan boasts soaring ceilings, walls of windows, generous room sizes and 21st century updates throughout. An open kitchen to den overlooks private backyard oasis with recently installed pool, screened porch and large grass area perfect for entertaining. Expansive primary suite features vaulted ceiling, large walk-in closet and balcony which surveys the rear lawn and pool. Centrally located in the heart of the city just steps from Preston Hollow Fairway, North Park Mall & major shopping-dining-entertainment!
Location
State TX
County Dallas
Direction From Hillcrest Road, east on Meadow Road, north on Shadow Bend Drive, the property will be on the left.
Rooms
Dining Room 1
Interior
Interior Features Built-in Features, Cable TV Available, Decorative Lighting, Eat-in Kitchen, Flat Screen Wiring, Granite Counters, High Speed Internet Available, Kitchen Island, Open Floorplan, Pantry, Sound System Wiring, Vaulted Ceiling(s), Walk-In Closet(s)
Heating Central, Electric
Cooling Ceiling Fan(s), Central Air, Electric
Flooring Carpet, Ceramic Tile, Hardwood, Tile
Fireplaces Number 1
Fireplaces Type Gas, Gas Starter, Living Room, Metal
Appliance Dishwasher, Disposal, Gas Cooktop, Gas Range, Microwave, Plumbed For Gas in Kitchen, Vented Exhaust Fan
Heat Source Central, Electric
Laundry Electric Dryer Hookup, Utility Room, Full Size W/D Area, Washer Hookup
Exterior
Exterior Feature Balcony, Courtyard, Covered Patio/Porch, Outdoor Living Center, Private Yard
Garage Spaces 2.0
Fence Back Yard, Fenced, Wood
Pool Gunite, Heated, In Ground, Outdoor Pool, Water Feature
Utilities Available City Sewer, City Water
Roof Type Composition
Garage Yes
Private Pool 1
Building
Lot Description Few Trees, Interior Lot, Irregular Lot, Landscaped, Lrg. Backyard Grass, Sprinkler System, Subdivision
Story Two
Foundation Slab
Structure Type Brick,Siding,Wood
Schools
School District Dallas Isd
Others
Ownership See Agent
Acceptable Financing Cash, Conventional
Listing Terms Cash, Conventional
Financing Conventional
Read Less
Want to know what your home might be worth? Contact us for a FREE valuation!

Our team is ready to help you sell your home for the highest possible price ASAP

©2024 North Texas Real Estate Information Systems.
Bought with Kaiatana Teel • JPAR Dallas

GET MORE INFORMATION


