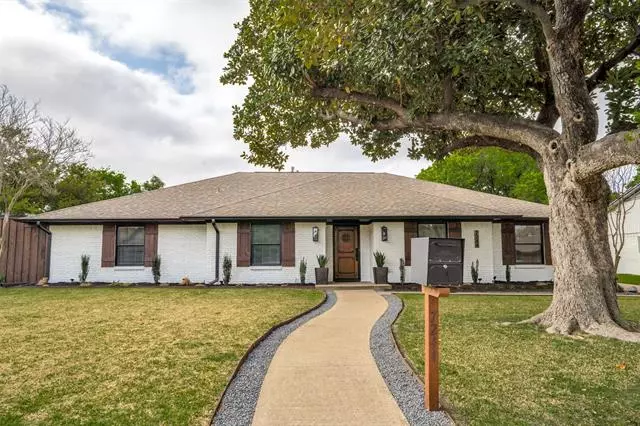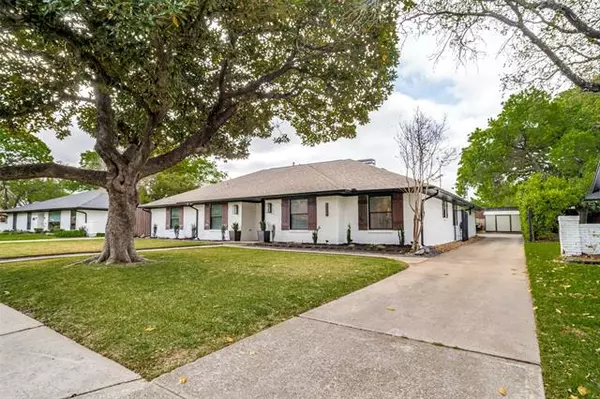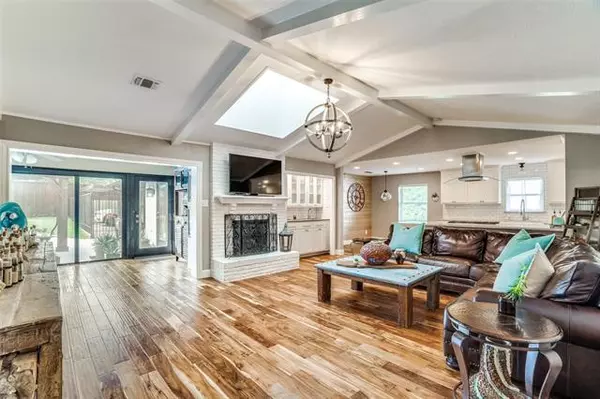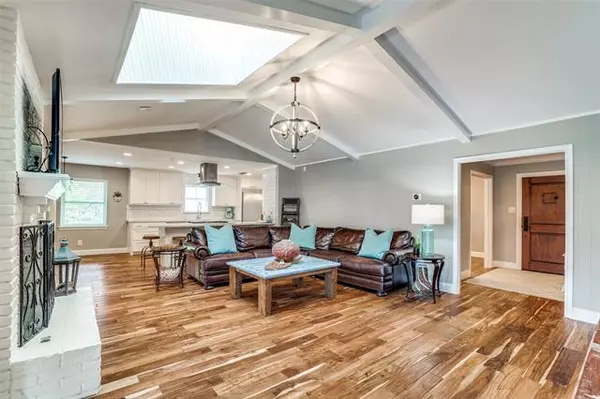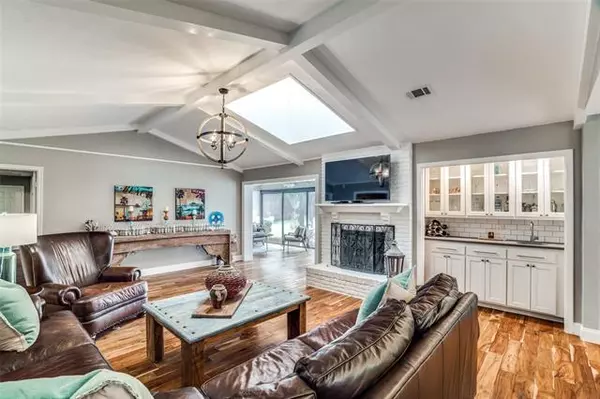$750,000
For more information regarding the value of a property, please contact us for a free consultation.
7244 Fernmeadow Drive Dallas, TX 75248
3 Beds
3 Baths
2,928 SqFt
Key Details
Property Type Single Family Home
Sub Type Single Family Residence
Listing Status Sold
Purchase Type For Sale
Square Footage 2,928 sqft
Price per Sqft $256
Subdivision Prestonwood Estates
MLS Listing ID 20040425
Sold Date 06/06/22
Style Ranch
Bedrooms 3
Full Baths 2
Half Baths 1
HOA Y/N None
Year Built 1969
Annual Tax Amount $11,096
Lot Size 0.273 Acres
Acres 0.273
Lot Dimensions 85x140
Property Description
A Prestonwood ranch style home in Richardson ISD that was built for entertaining! The moment you walk through the door, you are welcomed with an open floor plan, cathedral ceilings and rooms that are filled with light. Updates thoughtfully selected throughout, with a custom Chef's kitchen, modernized bathrooms, entertainment-media room, loads of storage, and plenty of space for everyone. Take in the view from the floor-to-ceiling windows in the sunroom that invites the outdoor paradise in. Get ready for countless days spent around the pool, pergola and fire pit all within the privacy of your gated backyard. Welcome, come in and stay a while.
Location
State TX
County Dallas
Community Jogging Path/Bike Path, Park, Sidewalks
Direction GPS
Rooms
Dining Room 2
Interior
Interior Features Built-in Features, Cable TV Available, Chandelier, Decorative Lighting, Double Vanity, Eat-in Kitchen, High Speed Internet Available, Kitchen Island, Natural Woodwork, Open Floorplan, Pantry, Vaulted Ceiling(s), Walk-In Closet(s), Wet Bar
Heating Central, ENERGY STAR Qualified Equipment, Fireplace(s), Natural Gas
Cooling Central Air, Electric, ENERGY STAR Qualified Equipment
Flooring Carpet, Ceramic Tile, Hardwood, Travertine Stone
Fireplaces Number 1
Fireplaces Type Brick, Gas, Gas Logs, Gas Starter, Living Room, Masonry, Wood Burning
Appliance Built-in Gas Range, Built-in Refrigerator, Dishwasher, Disposal, Electric Oven, Gas Cooktop, Gas Range, Ice Maker, Microwave, Convection Oven, Double Oven, Vented Exhaust Fan
Heat Source Central, ENERGY STAR Qualified Equipment, Fireplace(s), Natural Gas
Laundry Electric Dryer Hookup, Gas Dryer Hookup, Utility Room, Full Size W/D Area, Washer Hookup
Exterior
Exterior Feature Covered Patio/Porch, Fire Pit, Garden(s), Rain Gutters, Lighting
Carport Spaces 3
Fence Back Yard, High Fence
Pool Fenced, Fiberglass, In Ground, Outdoor Pool, Pump
Community Features Jogging Path/Bike Path, Park, Sidewalks
Utilities Available Asphalt, Cable Available, City Sewer, City Water, Concrete, Electricity Connected, Individual Gas Meter, Individual Water Meter, Sidewalk, Underground Utilities
Roof Type Asphalt
Garage No
Private Pool 1
Building
Lot Description Few Trees, Sprinkler System
Story One
Foundation Slab
Structure Type Brick
Schools
School District Richardson Isd
Others
Ownership See Agent
Acceptable Financing Cash, Conventional
Listing Terms Cash, Conventional
Financing Conventional
Read Less
Want to know what your home might be worth? Contact us for a FREE valuation!

Our team is ready to help you sell your home for the highest possible price ASAP

©2024 North Texas Real Estate Information Systems.
Bought with Eric Hacker • Compass RE Texas, LLC

GET MORE INFORMATION


