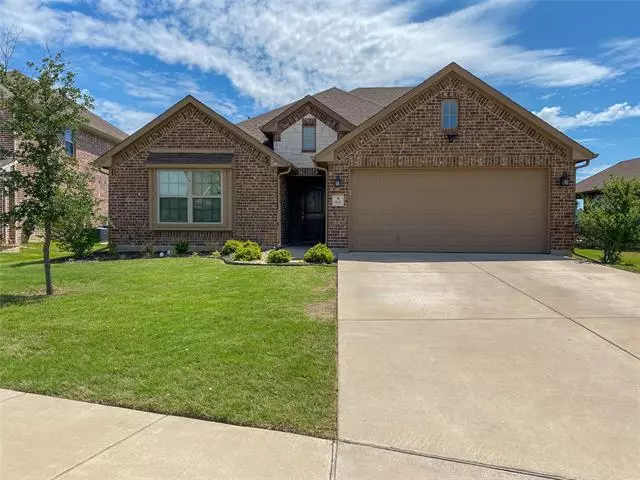$405,000
For more information regarding the value of a property, please contact us for a free consultation.
909 Saint Andrews Drive Burleson, TX 76028
4 Beds
3 Baths
2,191 SqFt
Key Details
Property Type Single Family Home
Sub Type Single Family Residence
Listing Status Sold
Purchase Type For Sale
Square Footage 2,191 sqft
Price per Sqft $184
Subdivision Mountain Vly Lake #A, C Ph 3, 4
MLS Listing ID 20043002
Sold Date 06/03/22
Bedrooms 4
Full Baths 2
Half Baths 1
HOA Fees $41/ann
HOA Y/N Mandatory
Year Built 2017
Annual Tax Amount $6,595
Lot Size 10,105 Sqft
Acres 0.232
Property Description
HIGHEST & BEST OFFERS DUE BY MONDAY AT NOON! Beautiful 4 Bedroom 2 and a half bath Home in sought out Mountain Valley Subdivision! Open Floor Plan with Archway Entries, Stainless Steel Appliances, Granite Countertops throughout, and a Wood Burning Fireplace in the Living Room. 3 Bedrooms are downstairs and the Bedroom upstairs has its own half bath and walk in closet. It's perfect for a Media Room or Game Room too. Large Master Bedroom and the Master Bathroom has Dual Sinks and the Shower, Walk In Closet, and Linen Closet are All Oversized. The Property Backs up to a 150 acre Family Ranch giving it Peaceful Country Views and Beautiful Sunrises with coffee on the Back Porch in the Morning. Showings will start Friday after 5.
Location
State TX
County Johnson
Community Community Pool, Golf, Greenbelt, Lake, Park, Playground, Pool, Sidewalks
Direction From SW Wilshire, Hwy 174 turn into Mountain Valley at Club House Road. Follow all the way down past the golf course and lake. Turn left onto St Andrews. Home is down towards the end on the Right with a sign.
Rooms
Dining Room 1
Interior
Interior Features Decorative Lighting, Eat-in Kitchen, Granite Counters, High Speed Internet Available, Open Floorplan, Pantry, Vaulted Ceiling(s), Walk-In Closet(s)
Heating Electric
Cooling Ceiling Fan(s), Electric
Flooring Carpet, Combination, Luxury Vinyl Plank
Fireplaces Number 1
Fireplaces Type Living Room, Stone, Wood Burning
Appliance Dishwasher, Disposal, Electric Water Heater, Microwave, Vented Exhaust Fan
Heat Source Electric
Laundry Electric Dryer Hookup, Utility Room, Full Size W/D Area, Washer Hookup
Exterior
Exterior Feature Covered Patio/Porch
Garage Spaces 2.0
Fence Metal, Wood, Wrought Iron, Other
Community Features Community Pool, Golf, Greenbelt, Lake, Park, Playground, Pool, Sidewalks
Utilities Available City Sewer, Co-op Electric
Roof Type Composition
Garage Yes
Building
Lot Description Few Trees, Landscaped
Story Two
Foundation Slab
Structure Type Brick,Rock/Stone
Schools
School District Joshua Isd
Others
Restrictions Deed
Ownership Schaule
Acceptable Financing Cash, Conventional, FHA, VA Loan
Listing Terms Cash, Conventional, FHA, VA Loan
Financing Cash
Read Less
Want to know what your home might be worth? Contact us for a FREE valuation!

Our team is ready to help you sell your home for the highest possible price ASAP

©2024 North Texas Real Estate Information Systems.
Bought with Garrett Bass • Opendoor Brokerage, LLC

GET MORE INFORMATION






