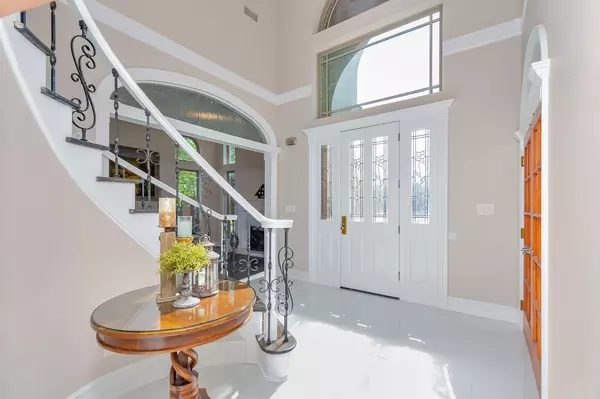$1,100,000
For more information regarding the value of a property, please contact us for a free consultation.
4901 Shadycreek Lane Colleyville, TX 76034
5 Beds
5 Baths
4,778 SqFt
Key Details
Property Type Single Family Home
Sub Type Single Family Residence
Listing Status Sold
Purchase Type For Sale
Square Footage 4,778 sqft
Price per Sqft $230
Subdivision Brook Meadows Add
MLS Listing ID 20041733
Sold Date 07/01/22
Style Traditional
Bedrooms 5
Full Baths 5
HOA Fees $31/ann
HOA Y/N Mandatory
Year Built 1988
Annual Tax Amount $15,090
Lot Size 0.441 Acres
Acres 0.441
Property Description
Welcome Home to this beauty nestled on just under half an acre. The freshly painted interior and new flooring through majority of the home gives it a light and welcoming ambiance. The grand entry greets you with a beautiful staircase, re-done with iron rod spindles. The soaring ceilings throughout allow the home to be flooded with natural light. All 5 bedrooms are a great size, primary suite is located downstairs and features a gas fireplace, large en suite and access to the lovely backyard. Possible second master upstairs with ensuite bath. The gourmet kitchen includes gas cooktop, double oven and lots of counter space to prep for delicious home cooked meals. Large formal dining and living area with fireplace. The spacious backyard is postcard perfect with a large heated pool, attached spa, patio area, built in gas grill and gas fire pit, all perfect for entertaining family and friends. The balcony overlooks the remarkable backyard oasis. *Buyer changed mind, no inspections done*
Location
State TX
County Tarrant
Community Curbs, Sidewalks
Direction From hwy 121, exit Glade and travel West on Glade. Turn left onto Green Oaks Dr. Right onto Meadowview Dr. Left onto Shadycreek Ln. Home will be on the left.
Rooms
Dining Room 2
Interior
Interior Features Built-in Features, Built-in Wine Cooler, Cable TV Available, Decorative Lighting, Eat-in Kitchen, Flat Screen Wiring, Granite Counters, High Speed Internet Available, Kitchen Island, Multiple Staircases, Paneling, Pantry, Smart Home System, Walk-In Closet(s), Wet Bar
Heating Central, Fireplace(s)
Cooling Attic Fan, Ceiling Fan(s), Central Air, Electric
Flooring Carpet, Hardwood, Tile
Fireplaces Number 3
Fireplaces Type Bedroom, Electric, Fire Pit, Gas, Gas Logs, Gas Starter, Living Room, Outside, Wood Burning
Appliance Dishwasher, Disposal, Gas Cooktop, Double Oven, Plumbed For Gas in Kitchen, Trash Compactor
Heat Source Central, Fireplace(s)
Exterior
Exterior Feature Balcony, Fire Pit, Garden(s), Rain Gutters, Lighting, Outdoor Grill, Private Yard
Garage Spaces 3.0
Fence Back Yard, Brick, Gate, Wood
Pool Gunite, Outdoor Pool, Pool/Spa Combo
Community Features Curbs, Sidewalks
Utilities Available All Weather Road, City Sewer, City Water, Curbs, Individual Gas Meter, Individual Water Meter, Underground Utilities
Roof Type Composition
Garage Yes
Private Pool 1
Building
Lot Description Few Trees, Interior Lot, Landscaped, Lrg. Backyard Grass, Sprinkler System, Subdivision
Story Two
Foundation Slab
Structure Type Brick
Schools
School District Grapevine-Colleyville Isd
Others
Ownership Of record
Financing Conventional
Special Listing Condition Aerial Photo, Survey Available
Read Less
Want to know what your home might be worth? Contact us for a FREE valuation!

Our team is ready to help you sell your home for the highest possible price ASAP

©2024 North Texas Real Estate Information Systems.
Bought with Elizabeth Woodrow • Coldwell Banker Realty

GET MORE INFORMATION






