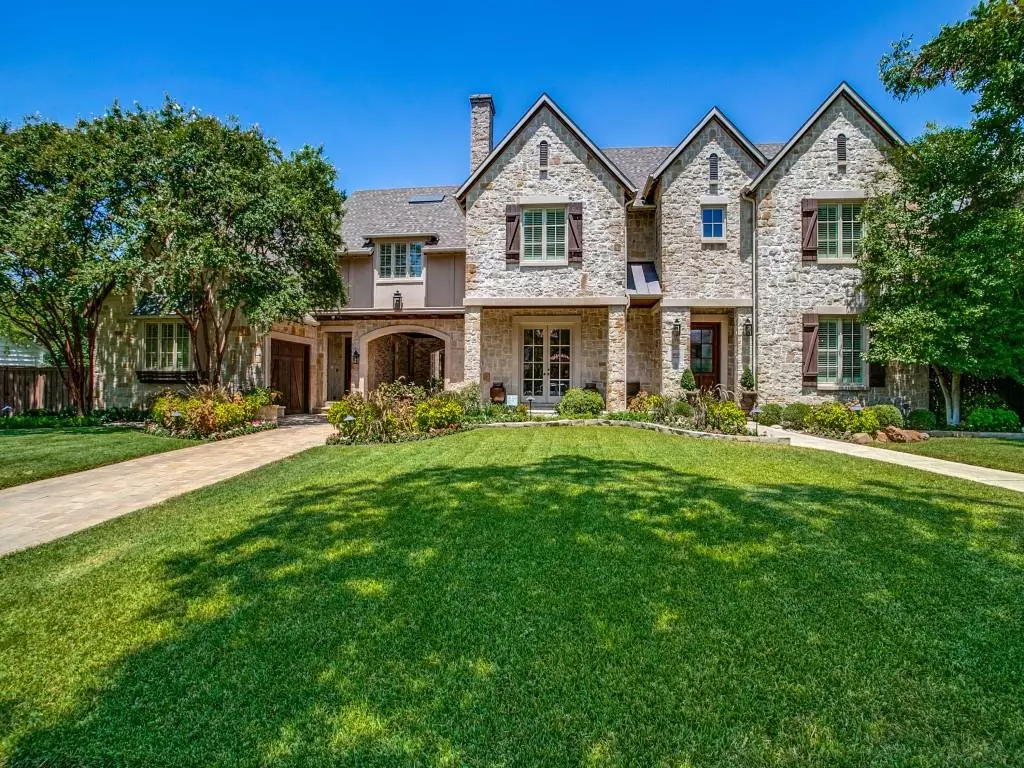$3,795,000
For more information regarding the value of a property, please contact us for a free consultation.
3012 Amherst Avenue University Park, TX 75225
5 Beds
8 Baths
7,274 SqFt
Key Details
Property Type Single Family Home
Sub Type Single Family Residence
Listing Status Sold
Purchase Type For Sale
Square Footage 7,274 sqft
Price per Sqft $521
Subdivision Caruth Hills Amd
MLS Listing ID 20013540
Sold Date 09/09/22
Style Traditional
Bedrooms 5
Full Baths 6
Half Baths 2
HOA Y/N None
Year Built 2003
Annual Tax Amount $72,343
Lot Size 0.386 Acres
Acres 0.386
Property Description
This luxury pier and beam custom home offers much desired double lot, 3 car plus porte cochere in HPISD. Home showcases an open living concept in the remodeled kitchen & living area with cozy FP, & walk up wet bar. Kitchen equipped with Dacor appliances includes large built-in frig & spacious island designed for entertaining. Private office with built-ins. Upstairs offers: Perfect Owners retreat with luxurious spa like bath & separate custom dream closets. 4 secondary beds with ensuite baths, youth lounge, wet bar-snack kitchen, powder bath & exercise room. Storage closets. Additional living space with separate entry offers living room, game, kitchen, laundry, full bath with pool access & staircase to upstairs bedroom with ensuite bath. Unapparelled outdoor living with two expansive patio areas one with fireplace & and outdoor kitchen. Pool, spa & yard for entertainment. This classic home was build by Craft Barnett & recent remodeling provided by Paul Zuch with Capital Renovations.
Location
State TX
County Dallas
Community Curbs, Park, Playground, Sidewalks
Direction From Dallas Tollway go east on Northwest Highway. Rt on Hillcrest, left on Amherst.
Rooms
Dining Room 3
Interior
Interior Features Built-in Features, Built-in Wine Cooler, Cable TV Available, Chandelier, Decorative Lighting, Double Vanity, Eat-in Kitchen, Flat Screen Wiring, High Speed Internet Available, Kitchen Island, Multiple Staircases, Open Floorplan, Pantry, Smart Home System, Sound System Wiring, Wainscoting, Walk-In Closet(s), Wet Bar, Wired for Data
Heating Central, Fireplace(s), Natural Gas, Zoned
Cooling Ceiling Fan(s), Central Air, Electric, Zoned
Flooring Carpet, Ceramic Tile, Hardwood
Fireplaces Number 3
Fireplaces Type Family Room, Gas, Gas Logs, Living Room, Outside, Wood Burning
Appliance Built-in Gas Range, Built-in Refrigerator, Dishwasher, Disposal, Electric Oven, Gas Cooktop, Gas Water Heater, Microwave, Convection Oven, Double Oven, Plumbed For Gas in Kitchen, Plumbed for Ice Maker, Refrigerator
Heat Source Central, Fireplace(s), Natural Gas, Zoned
Laundry Utility Room, Full Size W/D Area, Washer Hookup
Exterior
Exterior Feature Courtyard, Covered Patio/Porch, Gas Grill, Rain Gutters, Lighting, Mosquito Mist System, Outdoor Grill, Outdoor Kitchen, Outdoor Living Center, Private Entrance, Private Yard
Garage Spaces 3.0
Fence Back Yard, Gate, Metal, Wood
Pool Gunite, Heated, In Ground, Outdoor Pool, Pool Sweep, Pool/Spa Combo, Water Feature
Community Features Curbs, Park, Playground, Sidewalks
Utilities Available Cable Available, City Sewer, City Water, Concrete, Curbs, Electricity Available, Individual Gas Meter, Individual Water Meter, Natural Gas Available, Sewer Available, Sidewalk
Roof Type Composition
Garage Yes
Private Pool 1
Building
Lot Description Interior Lot, Landscaped, Lrg. Backyard Grass, Many Trees, Sprinkler System
Story Two
Foundation Pillar/Post/Pier
Structure Type Brick,Rock/Stone
Schools
School District Highland Park Isd
Others
Ownership See Agent
Acceptable Financing 1031 Exchange, Cash, Conventional
Listing Terms 1031 Exchange, Cash, Conventional
Financing Cash
Special Listing Condition Agent Related to Owner
Read Less
Want to know what your home might be worth? Contact us for a FREE valuation!

Our team is ready to help you sell your home for the highest possible price ASAP

©2024 North Texas Real Estate Information Systems.
Bought with Juli Black • Allie Beth Allman & Assoc.

GET MORE INFORMATION






