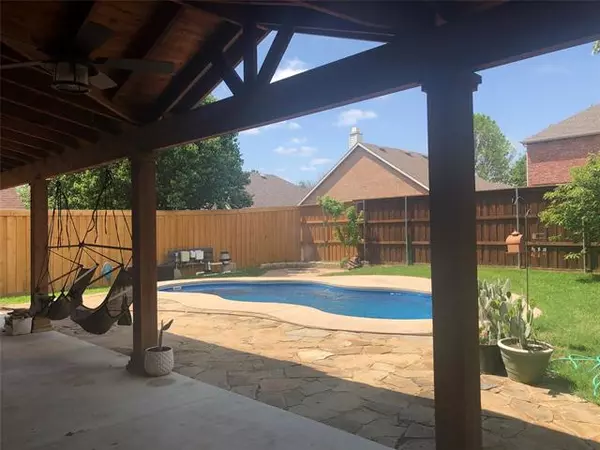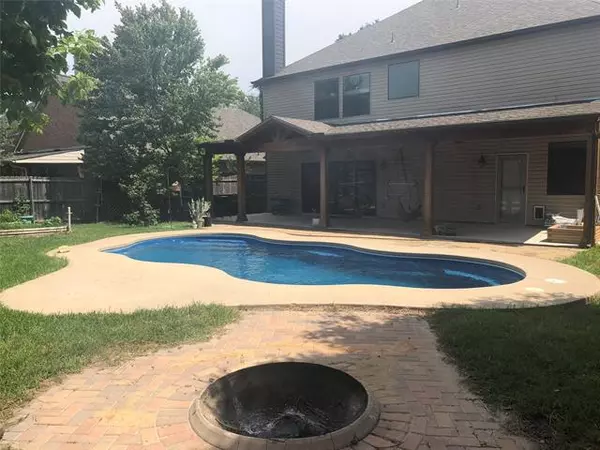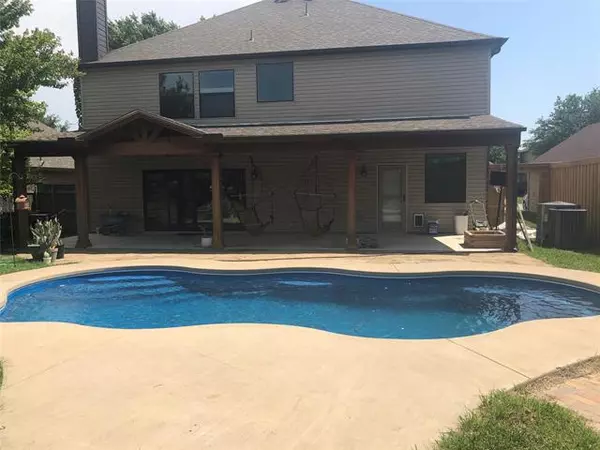$399,999
For more information regarding the value of a property, please contact us for a free consultation.
1937 Stonehill Drive Fort Worth, TX 76247
4 Beds
3 Baths
3,016 SqFt
Key Details
Property Type Single Family Home
Sub Type Single Family Residence
Listing Status Sold
Purchase Type For Sale
Square Footage 3,016 sqft
Price per Sqft $132
Subdivision Harriet Creek Ranch Ph 1
MLS Listing ID 20050400
Sold Date 05/26/22
Bedrooms 4
Full Baths 2
Half Baths 1
HOA Fees $25/qua
HOA Y/N Mandatory
Year Built 2003
Annual Tax Amount $6,764
Lot Size 7,187 Sqft
Acres 0.165
Property Description
MULTIPLE OFFERS - There is still time to see this gem! Highest and Best due Monday by 5:00. Upgrades galore! Lets start with efficiencies: Radiant barrier, windows up to code, AC, and roof! The good stuff is too much to list but includes Cat-5 internet cable in every room, Rainsoft water system, cedar covered patio with ceiling fans, wrought iron railing for the staircase and for all the upstairs, open floor plan with sliding Pella doors. Real wood custom cabinets, extended island, and a pot filler make this kitchen one of the best places to be! Moving the AC handler to the attic created around 40 sq ft additional space which was used to create a spa like master bath. Custom cabinets, huge walk-in shower with dual heads, oversized jetted tub time to relax! Did I mention the custom bookshelf in the main entry that opens to a secret space that has been reinforced for tornado season? Perk!
Location
State TX
County Denton
Direction Take TX-121 S to TX-114 in Fort Worth 32 min (31.4 mi) Continue on TX-114. Turn right on Harriet Creek Drive to Stonehill Dr
Rooms
Dining Room 2
Interior
Interior Features Decorative Lighting, Double Vanity, Granite Counters, High Speed Internet Available, Kitchen Island, Natural Woodwork, Open Floorplan, Pantry, Wainscoting, Walk-In Closet(s), Wired for Data
Heating Central
Cooling Central Air
Flooring Ceramic Tile, Luxury Vinyl Plank
Fireplaces Number 1
Fireplaces Type Family Room
Appliance Dishwasher, Disposal, Electric Range, Water Filter, Water Purifier, Water Softener
Heat Source Central
Exterior
Exterior Feature Covered Patio/Porch
Garage Spaces 2.0
Fence Back Yard, High Fence
Pool Fiberglass, In Ground, Salt Water
Utilities Available City Sewer, City Water, Co-op Electric
Roof Type Composition
Garage Yes
Private Pool 1
Building
Story Two
Foundation Slab
Structure Type Brick,Siding
Schools
School District Northwest Isd
Others
Ownership Of Record
Acceptable Financing Contact Agent, Contract
Listing Terms Contact Agent, Contract
Financing Conventional
Read Less
Want to know what your home might be worth? Contact us for a FREE valuation!

Our team is ready to help you sell your home for the highest possible price ASAP

©2025 North Texas Real Estate Information Systems.
Bought with Jolynn Blake • Pender Blake Group
GET MORE INFORMATION






