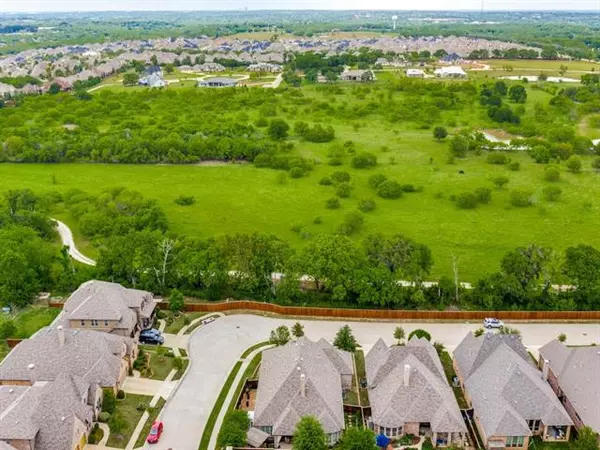$696,500
For more information regarding the value of a property, please contact us for a free consultation.
8400 Cholla Boulevard Lantana, TX 76226
4 Beds
3 Baths
2,929 SqFt
Key Details
Property Type Single Family Home
Sub Type Single Family Residence
Listing Status Sold
Purchase Type For Sale
Square Footage 2,929 sqft
Price per Sqft $237
Subdivision Bandera Add Ph 4
MLS Listing ID 20042142
Sold Date 05/23/22
Bedrooms 4
Full Baths 3
HOA Fees $111/mo
HOA Y/N Mandatory
Year Built 2014
Annual Tax Amount $10,359
Lot Size 9,408 Sqft
Acres 0.216
Property Description
GORGEOUS HIGHLAND HOME on 60' lot, 3.5 car, study or winebar Cabinet you have got 2 see!Highly sought after GOLFERS Community.Faces N w. NO neighbors across street.1owner. Walk into a 17' tall entry w.double stage crown. Welcoming you is the classic REAL NAILDOWN HANDSCRAPPED Wood Floors. Home feat. Solid Core DoorsGranite tops, w.GAS SS Cooktop, Separate Vent Hood. TONS of Cabinet Space, PLANTATION SHUTTERS throughout, Stone GAS FP. Maple ISLAND w. Soapstone top & BI ice maker. Master Bath is a blank slate for a free standing tub w. a capped plumbing rough in the ground. One of two, Secondary baths has a walk in shower w. enclosure. California Closets in Master & Pantry. Backyard designed by landscape architect Chris Rose features specially designed flowerbeds, river walk, raised deck already wired for Hot Tub, 2nd raised deck are w. Pergola. Enclosed covered patio with electric shades. 2 Exterior gas stubouts. Hate mowing? This is your home! Front yard maintained by HOA. TSLA Hookup.
Location
State TX
County Denton
Community Club House, Community Pool, Community Sprinkler, Curbs, Fishing, Fitness Center, Golf, Greenbelt, Jogging Path/Bike Path, Park, Playground, Pool, Restaurant, Sidewalks, Tennis Court(S)
Direction Driving North on Copper Canyon, Turn Left on Pitaya, Immediate Right on Verbena, Left on Cholla. House is last corner house on your left.
Rooms
Dining Room 2
Interior
Interior Features Built-in Features, Built-in Wine Cooler, Cable TV Available, Chandelier, Decorative Lighting, Double Vanity, Eat-in Kitchen, Flat Screen Wiring, Granite Counters, High Speed Internet Available, Kitchen Island, Open Floorplan, Sound System Wiring, Vaulted Ceiling(s), Walk-In Closet(s)
Heating Central, ENERGY STAR Qualified Equipment, Fireplace(s), Natural Gas
Cooling Central Air, Electric, ENERGY STAR Qualified Equipment
Flooring Carpet, Ceramic Tile, Wood
Fireplaces Number 1
Fireplaces Type Gas, Gas Logs, Living Room, Masonry, Wood Burning
Equipment Irrigation Equipment
Appliance Dishwasher, Disposal, Electric Oven, Gas Cooktop, Gas Water Heater, Microwave, Convection Oven, Plumbed For Gas in Kitchen, Plumbed for Ice Maker, Refrigerator, Vented Exhaust Fan, Warming Drawer
Heat Source Central, ENERGY STAR Qualified Equipment, Fireplace(s), Natural Gas
Laundry Electric Dryer Hookup, Utility Room, Full Size W/D Area, Washer Hookup, On Site
Exterior
Exterior Feature Awning(s), Courtyard, Garden(s), Gas Grill, Rain Gutters, Lighting, Outdoor Grill, Private Yard
Garage Spaces 3.0
Fence Wood
Community Features Club House, Community Pool, Community Sprinkler, Curbs, Fishing, Fitness Center, Golf, Greenbelt, Jogging Path/Bike Path, Park, Playground, Pool, Restaurant, Sidewalks, Tennis Court(s)
Utilities Available Concrete, Curbs, Electricity Available, Electricity Connected, Individual Gas Meter, Individual Water Meter, MUD Sewer, MUD Water, Sewer Available, Sidewalk, Underground Utilities
Roof Type Composition
Garage Yes
Building
Lot Description Corner Lot, Landscaped, No Backyard Grass, Other, Sprinkler System, Subdivision
Story One
Foundation Slab
Structure Type Brick,Concrete,Frame,Rock/Stone,Wood
Schools
School District Denton Isd
Others
Restrictions Deed
Ownership See Taxes
Acceptable Financing Cash, Conventional
Listing Terms Cash, Conventional
Financing Cash
Special Listing Condition Phase I Complete, Phase II Complete, Survey Available, Verify Tax Exemptions
Read Less
Want to know what your home might be worth? Contact us for a FREE valuation!

Our team is ready to help you sell your home for the highest possible price ASAP

©2024 North Texas Real Estate Information Systems.
Bought with Alexa Hart • EXP REALTY

GET MORE INFORMATION






