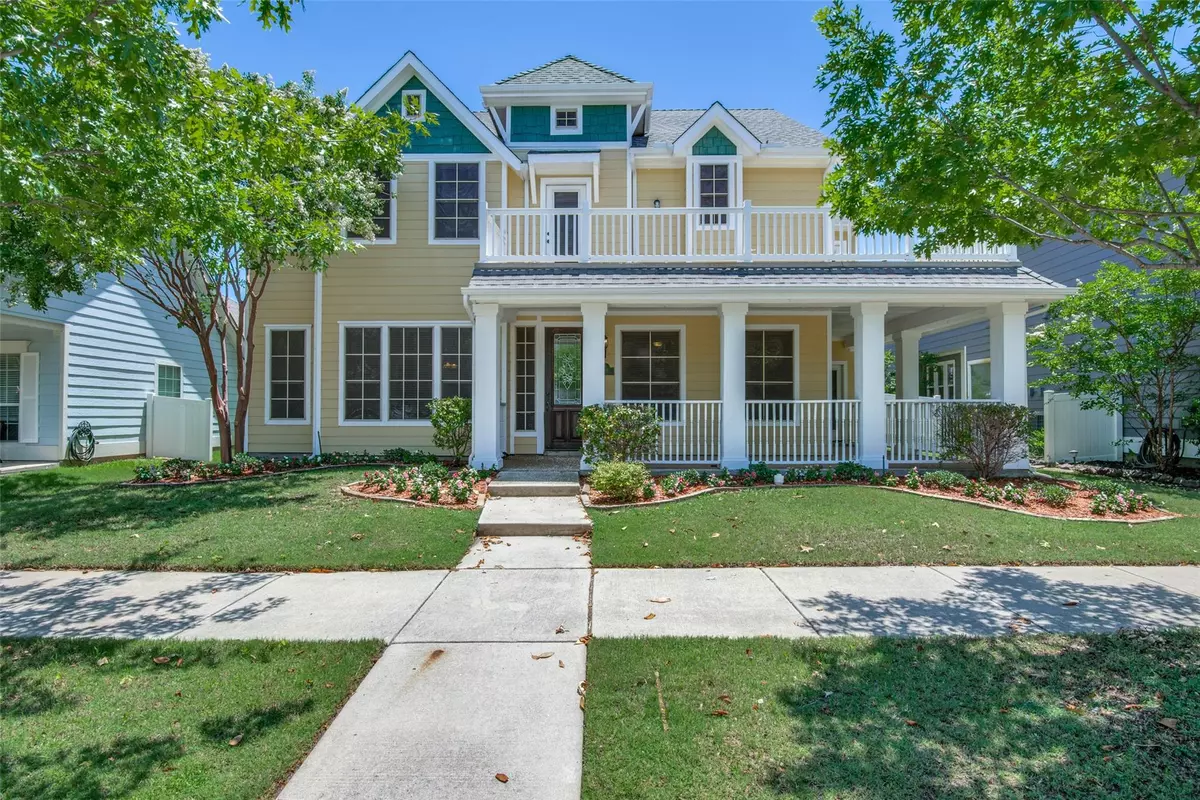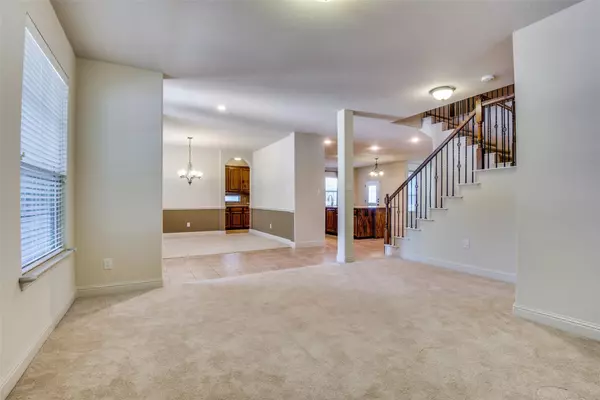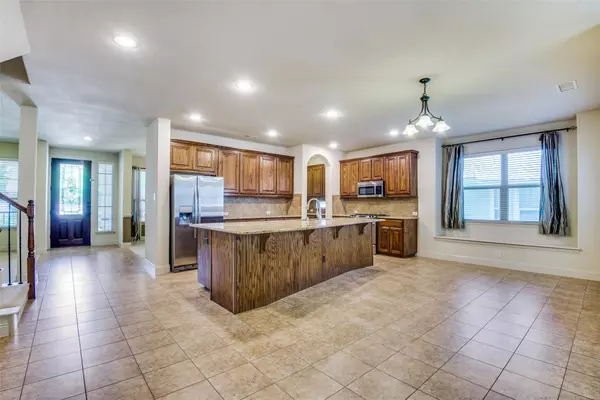$500,000
For more information regarding the value of a property, please contact us for a free consultation.
1218 Long Leaf Drive Savannah, TX 76227
4 Beds
3 Baths
3,487 SqFt
Key Details
Property Type Single Family Home
Sub Type Single Family Residence
Listing Status Sold
Purchase Type For Sale
Square Footage 3,487 sqft
Price per Sqft $143
Subdivision Sea Pines Village At Savannah
MLS Listing ID 20053145
Sold Date 10/13/22
Style Craftsman,Traditional
Bedrooms 4
Full Baths 2
Half Baths 1
HOA Fees $39
HOA Y/N Mandatory
Year Built 2010
Annual Tax Amount $8,610
Lot Size 7,013 Sqft
Acres 0.161
Property Description
You'll fall in love from the moment you step onto the front porch. This beautiful home features a very open floor plan, 4 bedrooms, formal living & dining rooms,study, double porches, covered patio, oversized game media room, wired for surround sound & large utility room with space for a second refrigerator. The kitchen is a chef's dream with granite countertops, oversized island, huge walk-in pantry, butler's pantry & an abundance of cabinets. The owner's suite is a welcoming retreat with its spa-like bath, WIC & french door leading to the 2nd story porch. This large home is ideal for entertaining with plenty of space indoors & out. Savannah offers many amenities & activities so can enjoy resort style living right in your own backyard. Amenities include a 20,000SF club house , ballroom, cafe, gym, dog park, fishing lakes, basketball & tennis courts, walking trails, spray park, resort pool with water slides, soccer & baseball fields, sand volleyball & more. Refrigerator, W&D convey.
Location
State TX
County Denton
Direction From McKinney highway 380 west, right on Savannah Blvd. left onto Dogwood Trail, left on Magnolia Blvd. right onto Long Leaf.
Rooms
Dining Room 2
Interior
Interior Features Decorative Lighting, Eat-in Kitchen, Flat Screen Wiring, Granite Counters, High Speed Internet Available, Kitchen Island, Open Floorplan, Pantry, Sound System Wiring, Walk-In Closet(s)
Heating Electric
Cooling Central Air
Flooring Carpet, Ceramic Tile
Fireplaces Number 1
Fireplaces Type Gas
Appliance Dishwasher, Gas Range, Microwave
Heat Source Electric
Laundry Electric Dryer Hookup
Exterior
Exterior Feature Covered Patio/Porch
Garage Spaces 2.0
Fence Vinyl
Utilities Available City Sewer, City Water
Roof Type Composition
Garage Yes
Building
Lot Description Interior Lot
Story Two
Foundation Slab
Structure Type Fiber Cement
Schools
School District Denton Isd
Others
Ownership Ask agent
Acceptable Financing Cash, Conventional, FHA, VA Loan
Listing Terms Cash, Conventional, FHA, VA Loan
Financing Cash
Read Less
Want to know what your home might be worth? Contact us for a FREE valuation!

Our team is ready to help you sell your home for the highest possible price ASAP

©2024 North Texas Real Estate Information Systems.
Bought with Barbara Van Poole • Keller Williams Realty DPR

GET MORE INFORMATION






