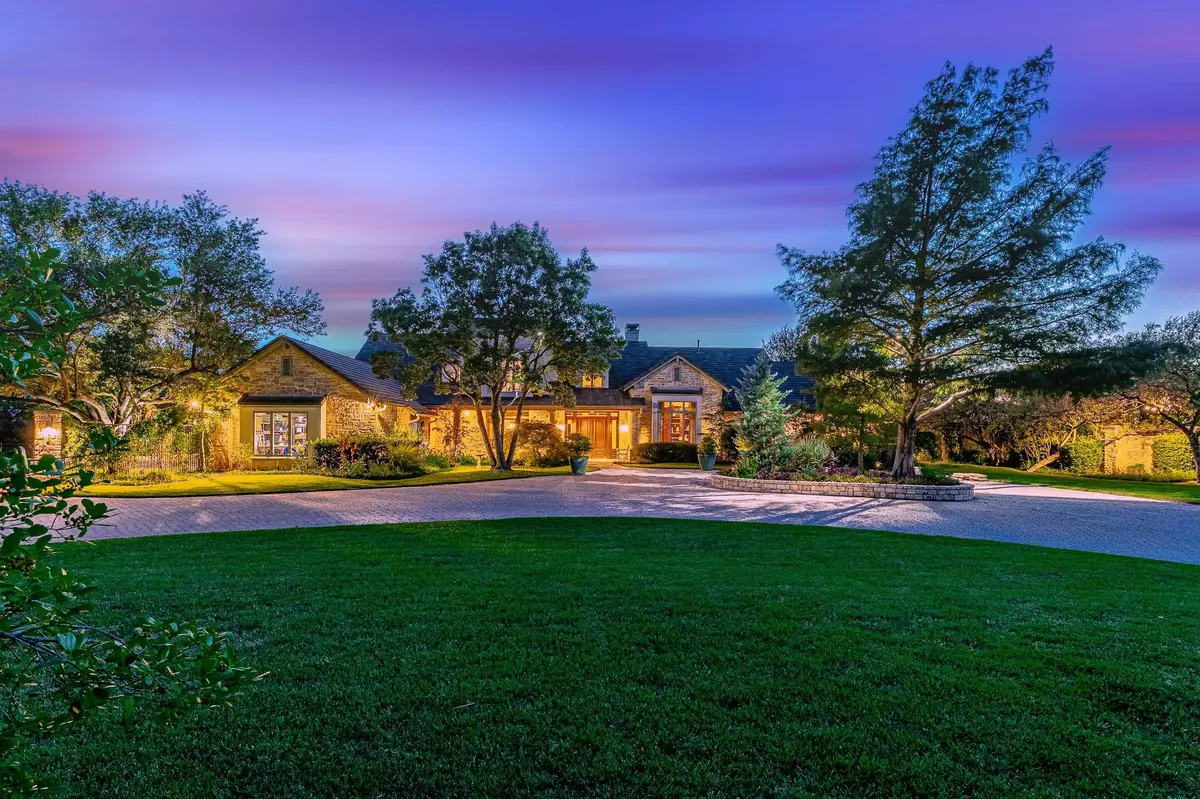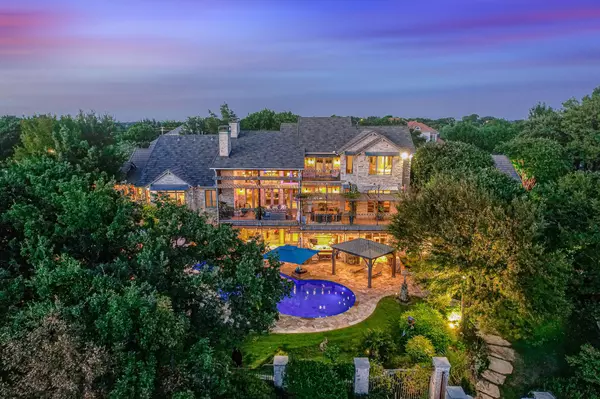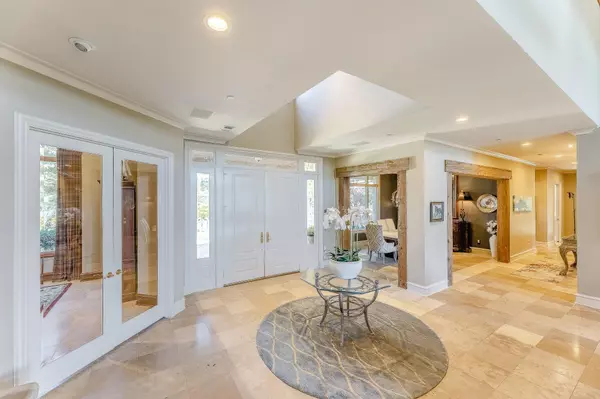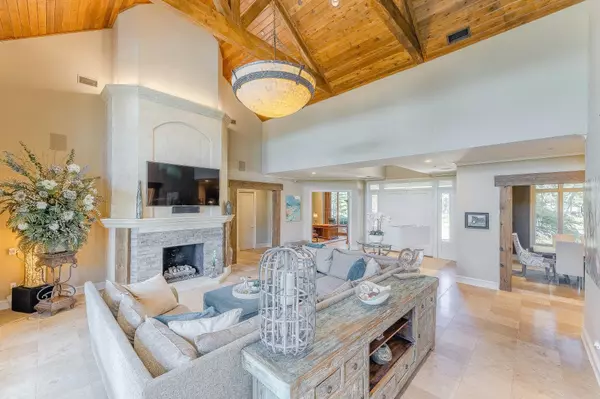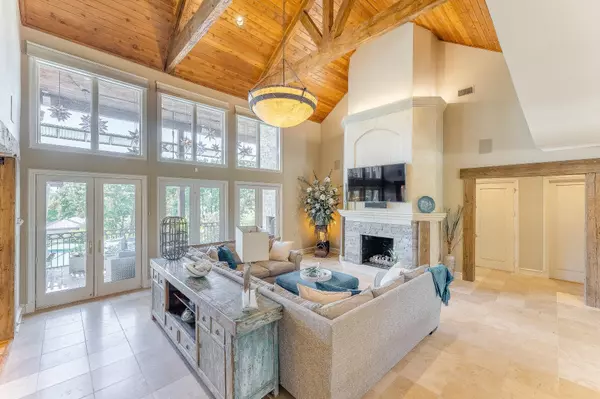$1,975,000
For more information regarding the value of a property, please contact us for a free consultation.
2316 Starlight Court Arlington, TX 76016
4 Beds
7 Baths
7,929 SqFt
Key Details
Property Type Single Family Home
Sub Type Single Family Residence
Listing Status Sold
Purchase Type For Sale
Square Footage 7,929 sqft
Price per Sqft $249
Subdivision The Estates On Rush Creek
MLS Listing ID 20059941
Sold Date 08/11/22
Style Traditional
Bedrooms 4
Full Baths 4
Half Baths 3
HOA Fees $95/ann
HOA Y/N Mandatory
Year Built 1998
Lot Size 2.160 Acres
Acres 2.16
Property Description
Hilltop Estate w incredible views located in the exclusive & gated Estates on Rush Creek. Set on 2+ acres, the estate features a chefs kitchen w both casual & formal dining, a large living area w exposed wood & beam ceiling & stack stone fireplace. Primary suite includes an oversized bedroom, boutique-style closets & spa-like bath w coffee bar, heated floors, private patio & a private courtyard off the bath w an outdoor rain shower. Dual offices make working from home efficient & private. The backyard is truly an oasis for entertaining and relaxing. Lush landscaping, a cabana with half bath, and pool with attached spa make it feel as though you are on a tropical vacation. The home has 3 additional bedrooms & 3.2 additional baths. Other features include an elevator, smart home system, stone wall surrounding the property & a bottom floor complete with full kitchen, bed & bath which is perfect for out of town visitors or an in-law suite. 20 mins to FW & DFW Airport. 30 mins to Dallas.
Location
State TX
County Tarrant
Community Gated, Perimeter Fencing
Direction Use GPS.
Rooms
Dining Room 4
Interior
Interior Features Built-in Features, Built-in Wine Cooler, Cable TV Available, Cedar Closet(s), Chandelier, Decorative Lighting, Double Vanity, Dry Bar, Eat-in Kitchen, Elevator, Flat Screen Wiring, Granite Counters, High Speed Internet Available, Kitchen Island, Multiple Staircases, Natural Woodwork, Open Floorplan, Pantry, Smart Home System, Sound System Wiring, Vaulted Ceiling(s), Walk-In Closet(s)
Heating Central, Fireplace(s), Natural Gas, Zoned
Cooling Ceiling Fan(s), Central Air, Electric, Zoned
Flooring Carpet, Travertine Stone, Wood
Fireplaces Number 3
Fireplaces Type Brick, Gas Logs, Living Room, Outside, Wood Burning
Appliance Built-in Refrigerator, Commercial Grade Range, Commercial Grade Vent, Dishwasher, Disposal, Gas Cooktop, Ice Maker, Indoor Grill, Microwave, Convection Oven, Double Oven, Plumbed For Gas in Kitchen, Plumbed for Ice Maker, Warming Drawer, Water Filter, Water Purifier
Heat Source Central, Fireplace(s), Natural Gas, Zoned
Laundry Electric Dryer Hookup, Utility Room, Full Size W/D Area, Washer Hookup
Exterior
Exterior Feature Balcony, Covered Deck, Covered Patio/Porch, Rain Gutters, Lighting, Outdoor Living Center, Outdoor Shower, Private Yard
Garage Spaces 3.0
Carport Spaces 2
Fence Gate, Rock/Stone, Wrought Iron
Pool Cabana, Gunite, Heated, In Ground, Pool/Spa Combo
Community Features Gated, Perimeter Fencing
Utilities Available City Sewer, City Water, Individual Gas Meter, Individual Water Meter, Underground Utilities
Roof Type Concrete,Metal
Garage Yes
Private Pool 1
Building
Lot Description Acreage, Corner Lot, Cul-De-Sac, Landscaped, Lrg. Backyard Grass, Many Trees, Sprinkler System, Subdivision
Story Three Or More
Foundation Pillar/Post/Pier, Slab
Structure Type Brick,Rock/Stone
Schools
School District Arlington Isd
Others
Restrictions Easement(s)
Ownership Mark C Tinonga
Acceptable Financing Cash, Conventional
Listing Terms Cash, Conventional
Financing Cash
Special Listing Condition Aerial Photo, Survey Available
Read Less
Want to know what your home might be worth? Contact us for a FREE valuation!

Our team is ready to help you sell your home for the highest possible price ASAP

©2025 North Texas Real Estate Information Systems.
Bought with Laura Van Meter • All City Real Estate, Ltd Co
GET MORE INFORMATION


