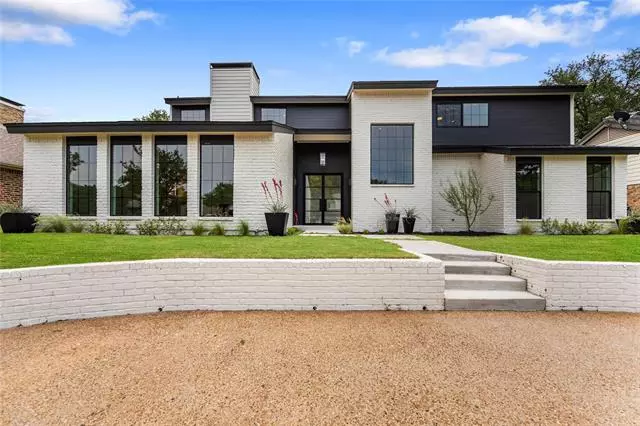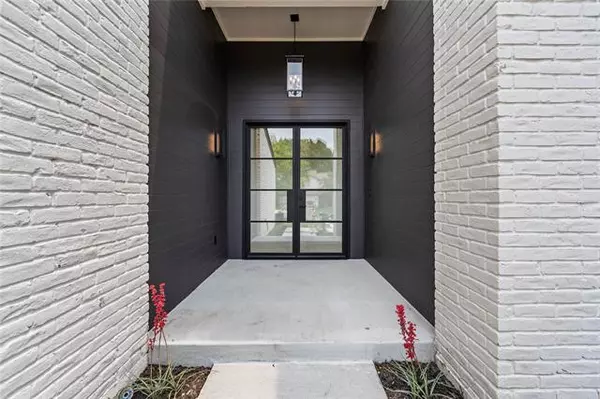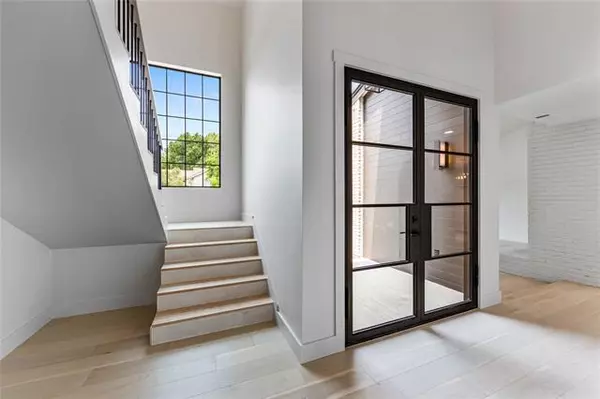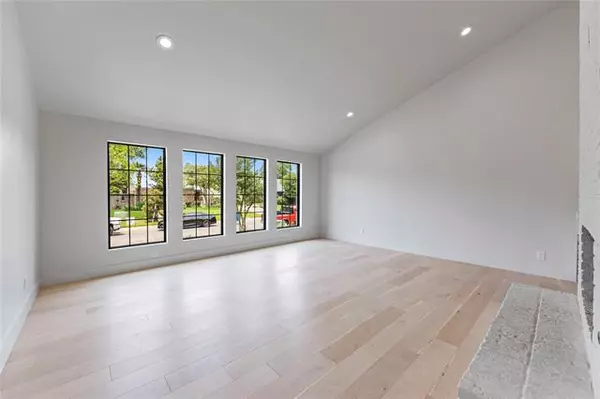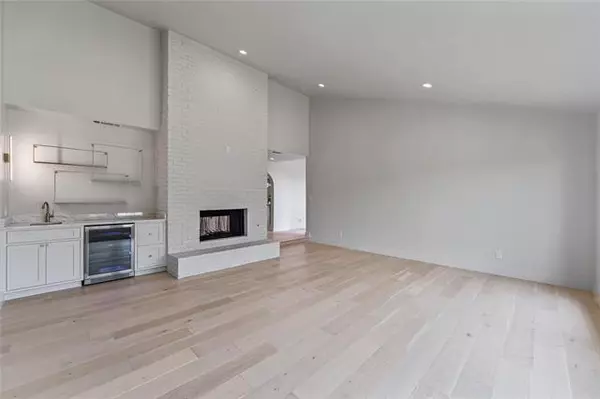$1,249,500
For more information regarding the value of a property, please contact us for a free consultation.
15710 Nedra Way Dallas, TX 75248
5 Beds
4 Baths
3,205 SqFt
Key Details
Property Type Single Family Home
Sub Type Single Family Residence
Listing Status Sold
Purchase Type For Sale
Square Footage 3,205 sqft
Price per Sqft $389
Subdivision Prestonwood
MLS Listing ID 20060819
Sold Date 06/17/22
Style Contemporary/Modern
Bedrooms 5
Full Baths 4
HOA Y/N None
Year Built 1979
Annual Tax Amount $9,541
Lot Size 7,840 Sqft
Acres 0.18
Property Description
Stunning turn-key home in highly sought after Prestonwood Neighborhood. Award winning RISD schools with a Dallas zip code! Oliver Designs custom home - completely renovated with designer finishes throughout. No expense was spared when taken down to the studs and rebuilt. Chef's kitchen with gas range, large marble eat-in island, butler's pantry equipped with a sink, white oak floors throughout, master bedroom suite with a fireplace, large backyard. Your dream home awaits!
Location
State TX
County Dallas
Direction See GPS
Rooms
Dining Room 1
Interior
Interior Features Built-in Wine Cooler, Cable TV Available, Chandelier, Decorative Lighting, Double Vanity, Eat-in Kitchen, Flat Screen Wiring, High Speed Internet Available, Kitchen Island, Natural Woodwork, Open Floorplan, Pantry, Smart Home System, Vaulted Ceiling(s), Walk-In Closet(s), Wet Bar
Heating Central, Fireplace(s)
Cooling Central Air, Gas
Flooring Hardwood, Stone
Fireplaces Number 2
Fireplaces Type Bedroom, Gas, Living Room
Equipment Irrigation Equipment
Appliance Built-in Gas Range, Built-in Refrigerator, Dishwasher, Disposal, Electric Range, Gas Range, Plumbed For Gas in Kitchen, Refrigerator, Vented Exhaust Fan
Heat Source Central, Fireplace(s)
Laundry Electric Dryer Hookup, Full Size W/D Area, Washer Hookup
Exterior
Exterior Feature Balcony, Covered Patio/Porch
Garage Spaces 2.0
Fence Back Yard, Privacy, Wood
Utilities Available Alley, City Sewer, City Water, Concrete, Curbs, Electricity Connected, Individual Gas Meter, Individual Water Meter, Natural Gas Available
Roof Type Shingle
Garage Yes
Building
Story Two
Foundation Slab
Structure Type Brick,Siding
Schools
School District Richardson Isd
Others
Restrictions Unknown Encumbrance(s)
Ownership Oliver Designs, LLC
Acceptable Financing Cash, Conventional, FHA, VA Loan
Listing Terms Cash, Conventional, FHA, VA Loan
Financing Conventional
Read Less
Want to know what your home might be worth? Contact us for a FREE valuation!

Our team is ready to help you sell your home for the highest possible price ASAP

©2024 North Texas Real Estate Information Systems.
Bought with Renee Rubin • Compass RE Texas, LLC

GET MORE INFORMATION


