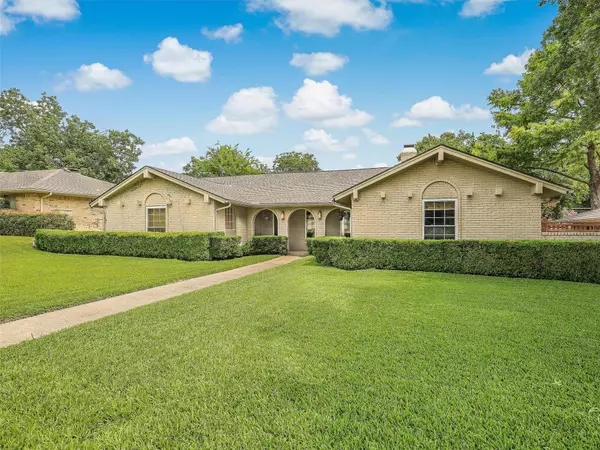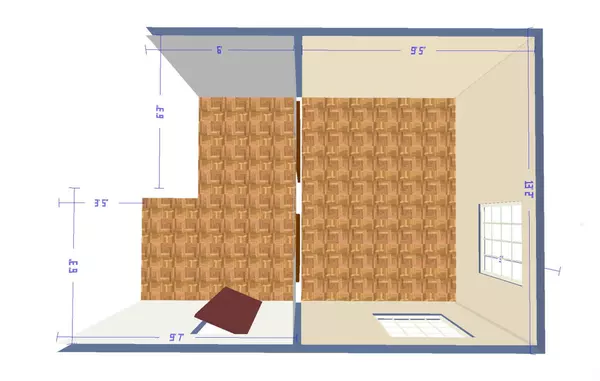$525,000
For more information regarding the value of a property, please contact us for a free consultation.
402 W Lookout Drive Richardson, TX 75080
3 Beds
2 Baths
2,448 SqFt
Key Details
Property Type Single Family Home
Sub Type Single Family Residence
Listing Status Sold
Purchase Type For Sale
Square Footage 2,448 sqft
Price per Sqft $214
Subdivision Canyon Creek Country Club 12
MLS Listing ID 20078505
Sold Date 08/05/22
Style Ranch,Traditional
Bedrooms 3
Full Baths 2
HOA Fees $4/ann
HOA Y/N Voluntary
Year Built 1967
Annual Tax Amount $8,355
Lot Size 10,018 Sqft
Acres 0.23
Property Description
*VIRTUAL TOUR AVAILABLE* This charming and homely ranch house is in the perfect location within the sought-after Canyon Creek neighborhood. The house is located just blocks from shops and Prairie Creek Parks waterfall and nature trails. Quick access to 75 and PGBT and only 20 mins from downtown Dallas tucked away in this mature, vibrant neighborhood with no HOA. Features hand-scraped wood flooring throughout the living areas and a beautiful wood-burning fireplace. The entry room can be used as an office, game room, or kid's playroom. Fully renovated PRIVATE courtyard with grilling platform perfect for entertaining with additional space next to the garage for a golf cart. Four-year-old roof, gutters, and 17 inches of blown-in insulation 2021. Seller is including the initiation fee for a Social Membership to CC Country Club giving you access to the pool and clubhouse.
Location
State TX
County Collin
Community Club House, Community Pool, Curbs, Golf, Jogging Path/Bike Path, Park, Pool, Restaurant, Sidewalks, Tennis Court(S)
Direction From Custer: go EAST onto W Lookout and the house will be on the LEFT just before Canyon Valley Dr. From W Prairie Creek: go WEST onto W Lookout and the house will be on the RIGHT just after Canyon Valley Dr.
Rooms
Dining Room 1
Interior
Interior Features Built-in Features, Cable TV Available, Double Vanity, Dry Bar, Eat-in Kitchen, Flat Screen Wiring, High Speed Internet Available, Pantry, Tile Counters, Walk-In Closet(s)
Heating Central, Electric
Cooling Ceiling Fan(s), Central Air, Electric
Flooring Carpet, Tile, Wood
Fireplaces Number 1
Fireplaces Type Brick, Living Room, Wood Burning
Equipment Irrigation Equipment
Appliance Dishwasher, Disposal, Electric Cooktop, Electric Oven, Electric Water Heater, Double Oven, Plumbed for Ice Maker
Heat Source Central, Electric
Laundry Electric Dryer Hookup, Full Size W/D Area
Exterior
Exterior Feature Courtyard, Covered Patio/Porch, Rain Gutters
Garage Spaces 2.0
Fence Wood
Community Features Club House, Community Pool, Curbs, Golf, Jogging Path/Bike Path, Park, Pool, Restaurant, Sidewalks, Tennis Court(s)
Utilities Available City Sewer, City Water, Curbs, Individual Water Meter
Roof Type Composition,Shingle
Garage Yes
Building
Lot Description Few Trees, Interior Lot, Landscaped, Lrg. Backyard Grass, Sprinkler System
Story One
Foundation Slab
Structure Type Brick,Wood
Schools
High Schools Plano Senior
School District Plano Isd
Others
Acceptable Financing Cash, Conventional, FHA, VA Loan
Listing Terms Cash, Conventional, FHA, VA Loan
Financing Conventional
Special Listing Condition Aerial Photo, Survey Available
Read Less
Want to know what your home might be worth? Contact us for a FREE valuation!

Our team is ready to help you sell your home for the highest possible price ASAP

©2024 North Texas Real Estate Information Systems.
Bought with Janice Haney • Ebby Halliday Realtors

GET MORE INFORMATION






