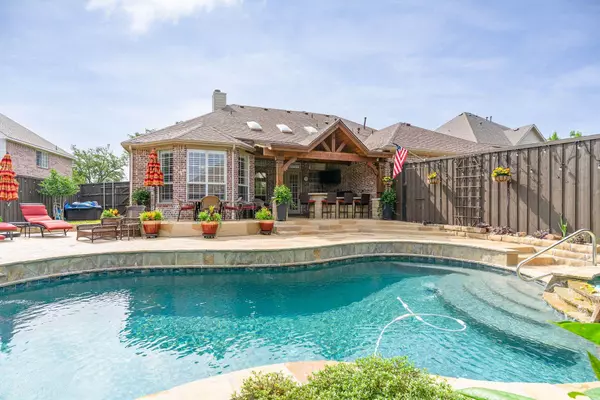$849,900
For more information regarding the value of a property, please contact us for a free consultation.
3203 Walker Drive Richardson, TX 75082
4 Beds
3 Baths
3,126 SqFt
Key Details
Property Type Single Family Home
Sub Type Single Family Residence
Listing Status Sold
Purchase Type For Sale
Square Footage 3,126 sqft
Price per Sqft $271
Subdivision Sharps Farm
MLS Listing ID 20080465
Sold Date 08/08/22
Style Traditional
Bedrooms 4
Full Baths 3
HOA Fees $68/ann
HOA Y/N Mandatory
Year Built 1999
Annual Tax Amount $10,537
Lot Size 0.280 Acres
Acres 0.28
Lot Dimensions 72x149x102x133
Property Description
Stunning, one-of-a-kind, single-story home. Beautifully landscaped front and back. Custom iron front door and stacked moldings create a grand entry. Entertain in the huge kitchen with tons of cabinets and counter space. Lots of family and friends can sit at the bar and island. Custom hardwood oak flooring and plantation shutters create a cozy, private setting, yet tons of light come in through the windows. Master suite has his and her vanities, large walk-in closet and oversized, corner jetted tub. Lots of storage throughout. 3 car garage with extra storage. Large driveway in back allows for plenty of extra parking. Cool off in the backyard oasis with luxurious outdoor living space. Luscious newly plastered pool and spa with fountain surrounded by gorgeous landscaping. Grill and watch tv under the large, custom wood covered patio. Built-in grill, extensive counter-space, outdoor bar with 2 refrigerators. This home has it all! There's nothing left to do but move in and enjoy the summer!
Location
State TX
County Collin
Community Greenbelt
Direction George Bush E of 75 to Renner, left on Renner past Telecom Pkwy, right on Sharp Ln, right on Meadow Wood Dr, left on Walker Dr. House is on the left
Rooms
Dining Room 2
Interior
Interior Features Chandelier, Decorative Lighting, Eat-in Kitchen, Flat Screen Wiring, Granite Counters, Kitchen Island, Pantry, Vaulted Ceiling(s), Walk-In Closet(s)
Heating Central, Fireplace(s), Natural Gas
Cooling Ceiling Fan(s), Central Air, Electric
Flooring Carpet, Hardwood, Tile
Fireplaces Number 1
Fireplaces Type Family Room, Gas, Gas Logs
Equipment Irrigation Equipment
Appliance Dishwasher, Disposal, Electric Oven, Gas Cooktop, Gas Water Heater, Microwave, Convection Oven, Plumbed For Gas in Kitchen, Plumbed for Ice Maker
Heat Source Central, Fireplace(s), Natural Gas
Laundry Electric Dryer Hookup, Utility Room, Full Size W/D Area, Washer Hookup
Exterior
Exterior Feature Covered Patio/Porch, Gas Grill, Rain Gutters, Outdoor Grill, Outdoor Living Center, Private Yard
Garage Spaces 3.0
Fence Wood
Pool Fenced, Gunite, In Ground, Outdoor Pool, Pool Sweep, Pool/Spa Combo, Private, Water Feature
Community Features Greenbelt
Utilities Available City Sewer, City Water, Concrete, Curbs, Electricity Connected, Individual Gas Meter, Individual Water Meter, Sidewalk
Roof Type Composition
Garage Yes
Private Pool 1
Building
Lot Description Few Trees, Interior Lot, Landscaped, Oak, Sprinkler System, Subdivision
Story One
Foundation Slab
Structure Type Brick,Stone Veneer
Schools
School District Plano Isd
Others
Ownership Noted in Realist
Acceptable Financing Cash, Conventional, VA Loan
Listing Terms Cash, Conventional, VA Loan
Financing Cash
Special Listing Condition Survey Available
Read Less
Want to know what your home might be worth? Contact us for a FREE valuation!

Our team is ready to help you sell your home for the highest possible price ASAP

©2024 North Texas Real Estate Information Systems.
Bought with Brittany Frost • NORTH TEXAS TOP TEAM REALTORS

GET MORE INFORMATION






