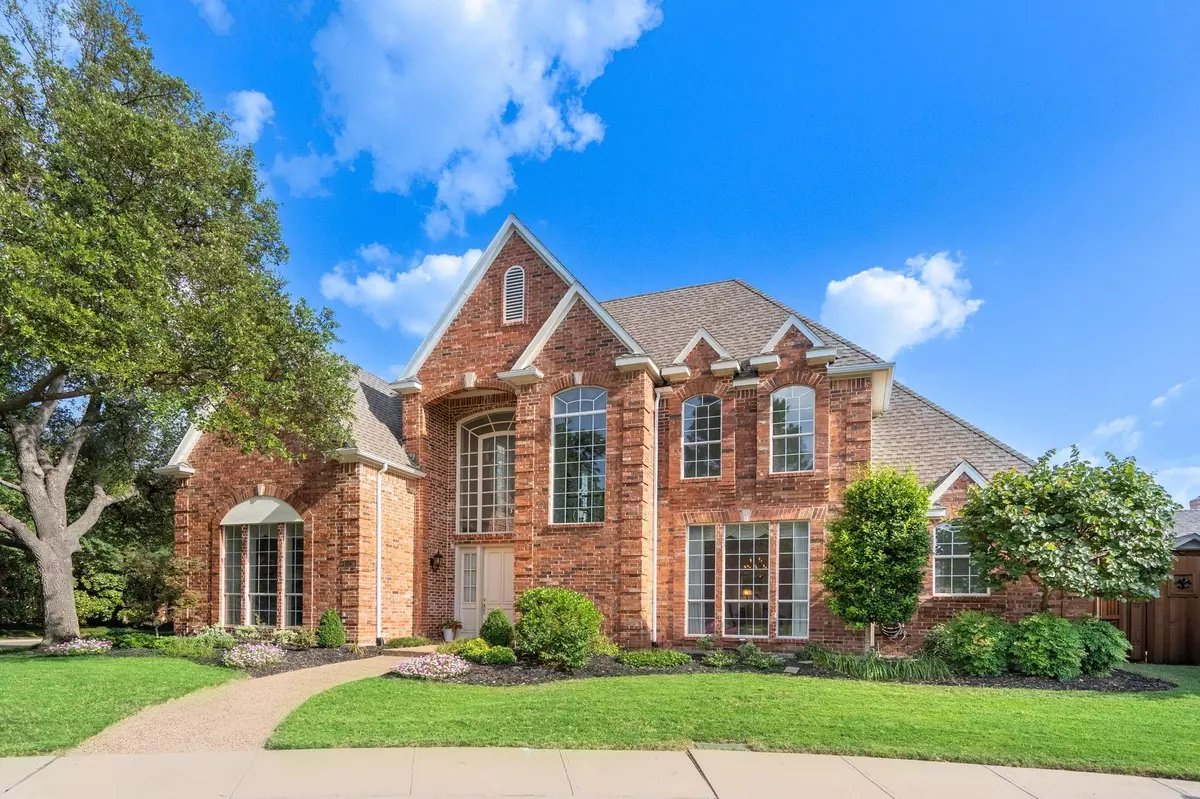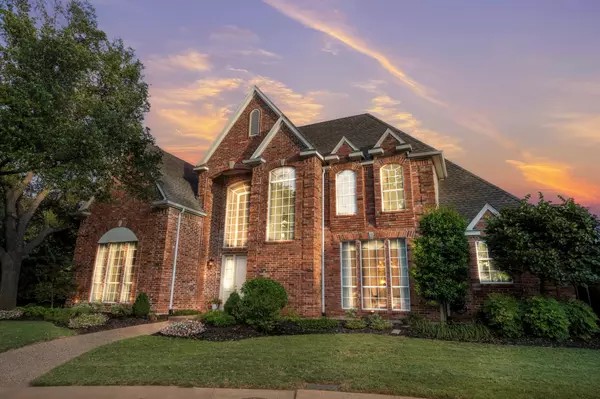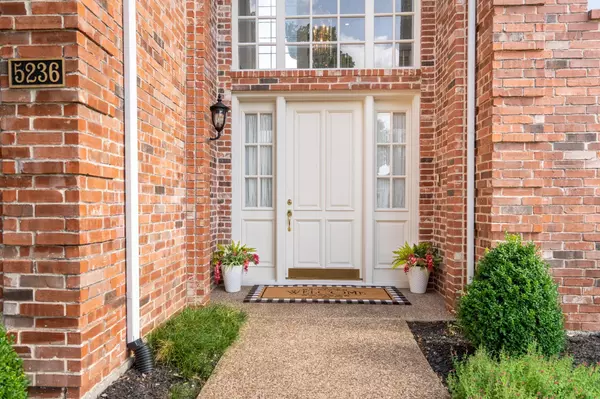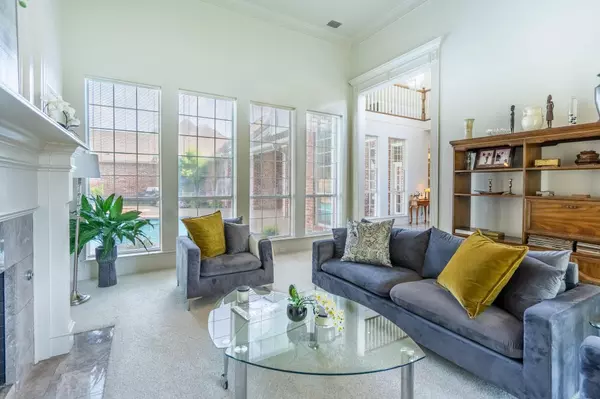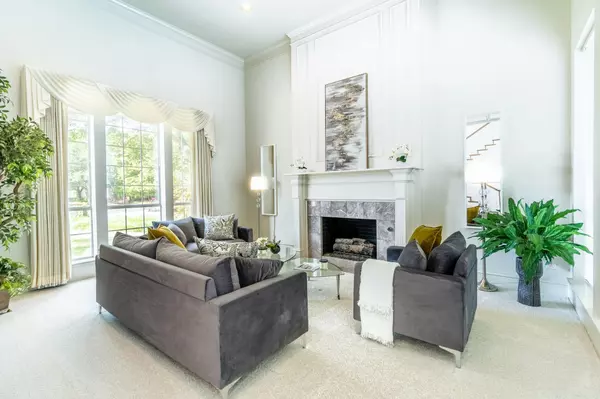$930,000
For more information regarding the value of a property, please contact us for a free consultation.
5236 Beckington Lane Dallas, TX 75287
4 Beds
4 Baths
3,806 SqFt
Key Details
Property Type Single Family Home
Sub Type Single Family Residence
Listing Status Sold
Purchase Type For Sale
Square Footage 3,806 sqft
Price per Sqft $244
Subdivision Oaktree Ph One
MLS Listing ID 20093570
Sold Date 11/14/22
Style Traditional
Bedrooms 4
Full Baths 3
Half Baths 1
HOA Fees $66
HOA Y/N Mandatory
Year Built 1991
Annual Tax Amount $14,515
Lot Size 0.270 Acres
Acres 0.27
Property Description
PREMIUM LOCATION! Elegance, style & natural light abound in this custom-built, N facing home in The Estates @ Oaktree, a guard gated community! Original owners took pride in this well maintained home. When you enter this home, you're greeted with a wall of windows in the large foyer. The formal living room has floor-to-ceiling wainscoting, fireplace & windows on both sides. The open floor plan leads you to a FR w- more windows. Chef’s kitchen w- built-in SS GE profile fridge, milk-washed cabinets & SS appliances. Wall-to-wall built-ins surround the fireplace in the FR. Guest bedroom downstairs w- full bath. The MB offers more windows & an oversized ensuite master bath & closet. Upstairs has a large game room w- decorative shelves & 2 bedrooms w- a jack-n-jill bath. Private, elevated .27 acre lot at the end of the cul-de-sac. Soak in the pool & enjoy evenings under the covered patio & grill on a built-in BBQ. 3 car garage. Minutes to DNT, DTWN, Frisco, Galleria. Award winning Plano ISD.
Location
State TX
County Collin
Community Gated, Guarded Entrance
Direction Frankford to Stonehollow. Left on Amberton - street will curve and you'll run into Beckington. 5236 at the end of the cul-de-sac on the right.
Rooms
Dining Room 2
Interior
Interior Features Built-in Features, Built-in Wine Cooler, Cable TV Available, Chandelier, Decorative Lighting, Double Vanity, Eat-in Kitchen, High Speed Internet Available, Kitchen Island, Loft, Natural Woodwork, Open Floorplan, Pantry, Tile Counters, Walk-In Closet(s), Wet Bar
Heating Central, Fireplace(s)
Cooling Central Air
Flooring Carpet, Ceramic Tile
Fireplaces Number 2
Fireplaces Type Brick, Decorative, Family Room, Gas, Gas Logs, Living Room
Appliance Built-in Refrigerator, Dishwasher, Disposal, Electric Cooktop, Ice Maker, Microwave, Trash Compactor
Heat Source Central, Fireplace(s)
Laundry Utility Room, Full Size W/D Area
Exterior
Exterior Feature Courtyard, Covered Patio/Porch, Rain Gutters
Garage Spaces 3.0
Fence Full, High Fence, Wood
Pool Diving Board, Fenced, In Ground, Outdoor Pool, Private
Community Features Gated, Guarded Entrance
Utilities Available Cable Available, City Sewer, City Water, Curbs, Individual Gas Meter, Individual Water Meter
Roof Type Composition
Garage Yes
Private Pool 1
Building
Story Two
Foundation Slab
Structure Type Brick
Schools
High Schools Plano West
School District Plano Isd
Others
Restrictions Other
Acceptable Financing Cash, Conventional, VA Loan
Listing Terms Cash, Conventional, VA Loan
Financing Conventional
Read Less
Want to know what your home might be worth? Contact us for a FREE valuation!

Our team is ready to help you sell your home for the highest possible price ASAP

©2024 North Texas Real Estate Information Systems.
Bought with Michele Holt • REAL T TEAM

GET MORE INFORMATION


