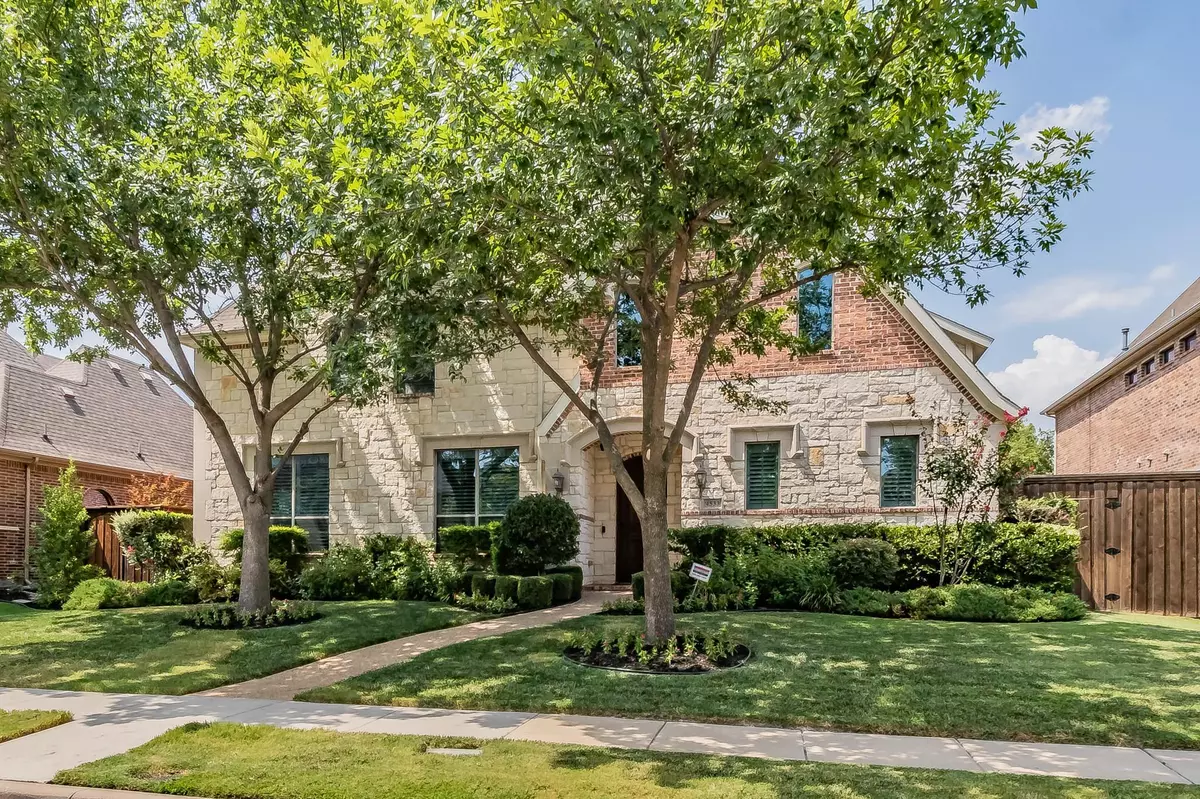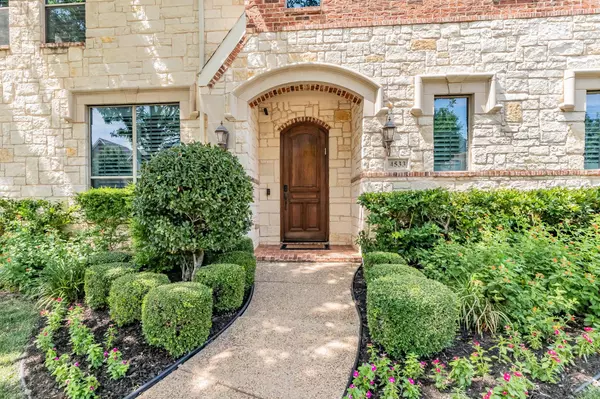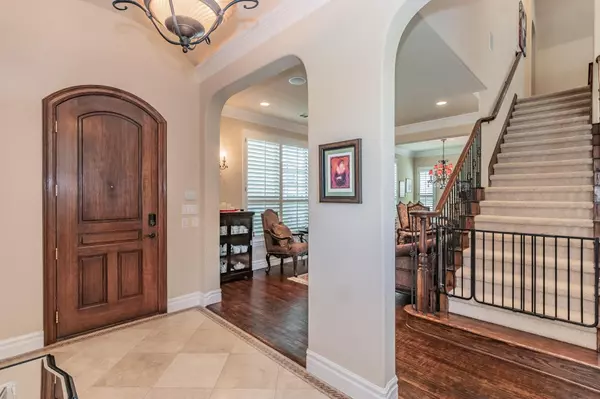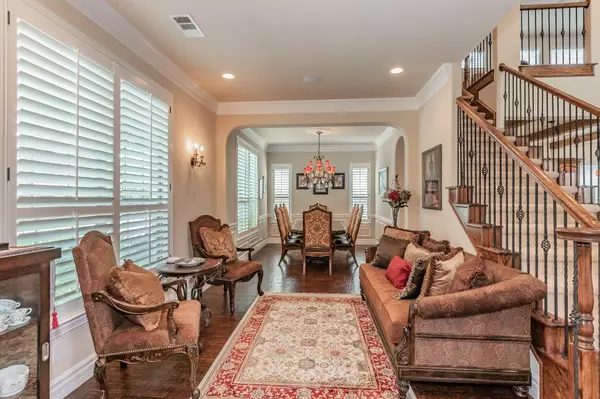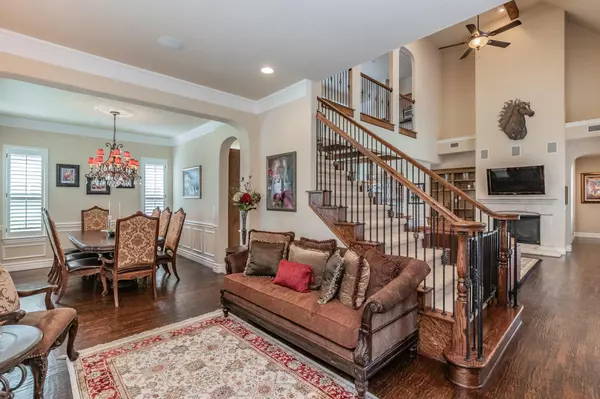$865,000
For more information regarding the value of a property, please contact us for a free consultation.
4533 Kentucky Drive Plano, TX 75024
5 Beds
6 Baths
4,108 SqFt
Key Details
Property Type Single Family Home
Sub Type Single Family Residence
Listing Status Sold
Purchase Type For Sale
Square Footage 4,108 sqft
Price per Sqft $210
Subdivision Deerfield North Ph Iii
MLS Listing ID 20104191
Sold Date 09/21/22
Style Traditional
Bedrooms 5
Full Baths 5
Half Baths 1
HOA Fees $40/ann
HOA Y/N Mandatory
Year Built 2008
Annual Tax Amount $10,640
Lot Size 8,276 Sqft
Acres 0.19
Property Description
NEW ROOF AND GUTTERS AUGUST 2022! Exquisite Deerfield North home sits on a Premium Lot that backs to a Greenbelt providing privacy! Located in W. Plano featuring top ranked Frisco ISD. Beautifully maintained 5 Bed, 5.5 bath home boasts open floorplan with RARE 3 bedrooms down and 2 large bedrooms up plus media room, game room & wetbar. All bedrooms ensuite with walk in closets, recessed lighting & in ceiling speakers. Solid core 8ft doors thru-out including hand-scraped hardwood floors, Travertine, soaring ceilings with cedar beams, two gas fireplaces, dimmable lighting and high end finishes at every turn. Fabulous gourmet Chef's kitchen opens to family room with huge center island, GE Monogram gas cooktop, double ovens, warming drawer, and tons of storage space. Relax in the sumptuous primary suite and bath with sitting area and 5.1 surround sound, dual showers and amazing custom closet system! Smart-home CAT 5 wired. Extended covered patio with nice grassy play area. A Must See!
Location
State TX
County Collin
Community Curbs, Greenbelt, Park, Playground, Sidewalks
Direction From Dallas Pkwy going North take a right on Legacy Dr. continue until Hedgcoxe Rd. and take a left. Go straight until Fain Dr. and take right then another right on Nunley Dr. Take a left on Aspermont Dr. and lastly take a right on Kentucky Dr. House will be on your right hand side.
Rooms
Dining Room 2
Interior
Interior Features Built-in Features, Cable TV Available, Cathedral Ceiling(s), Chandelier, Decorative Lighting, Double Vanity, Eat-in Kitchen, Flat Screen Wiring, Granite Counters, High Speed Internet Available, Kitchen Island, Open Floorplan, Paneling, Pantry, Smart Home System, Sound System Wiring, Vaulted Ceiling(s), Wainscoting, Walk-In Closet(s), Wet Bar, Wired for Data
Heating Central, Heat Pump, Natural Gas, Zoned
Cooling Ceiling Fan(s), Central Air, Electric, Multi Units, Zoned
Flooring Carpet, Ceramic Tile, Hardwood, Travertine Stone
Fireplaces Number 2
Fireplaces Type Decorative, Electric, Family Room, Gas, Gas Logs, Gas Starter, Glass Doors, Heatilator, Master Bedroom
Equipment Home Theater, Negotiable
Appliance Dishwasher, Disposal, Electric Oven, Gas Cooktop, Microwave, Convection Oven, Double Oven, Plumbed for Ice Maker, Vented Exhaust Fan, Warming Drawer, Water Filter
Heat Source Central, Heat Pump, Natural Gas, Zoned
Laundry Electric Dryer Hookup, Utility Room, Full Size W/D Area, Washer Hookup
Exterior
Exterior Feature Covered Patio/Porch, Dog Run, Rain Gutters
Garage Spaces 3.0
Fence Wood
Community Features Curbs, Greenbelt, Park, Playground, Sidewalks
Utilities Available Alley, City Sewer, City Water
Roof Type Asphalt,Composition
Garage Yes
Building
Lot Description Adjacent to Greenbelt, Interior Lot, Landscaped, Lrg. Backyard Grass
Story Two
Foundation Slab
Structure Type Brick,Radiant Barrier,Stone Veneer
Schools
School District Frisco Isd
Others
Ownership Owner
Acceptable Financing Cash, Conventional, FHA, VA Loan
Listing Terms Cash, Conventional, FHA, VA Loan
Financing Conventional
Special Listing Condition Aerial Photo, Owner/ Agent
Read Less
Want to know what your home might be worth? Contact us for a FREE valuation!

Our team is ready to help you sell your home for the highest possible price ASAP

©2024 North Texas Real Estate Information Systems.
Bought with Anna Bounina • Keller Williams Realty DPR

GET MORE INFORMATION


