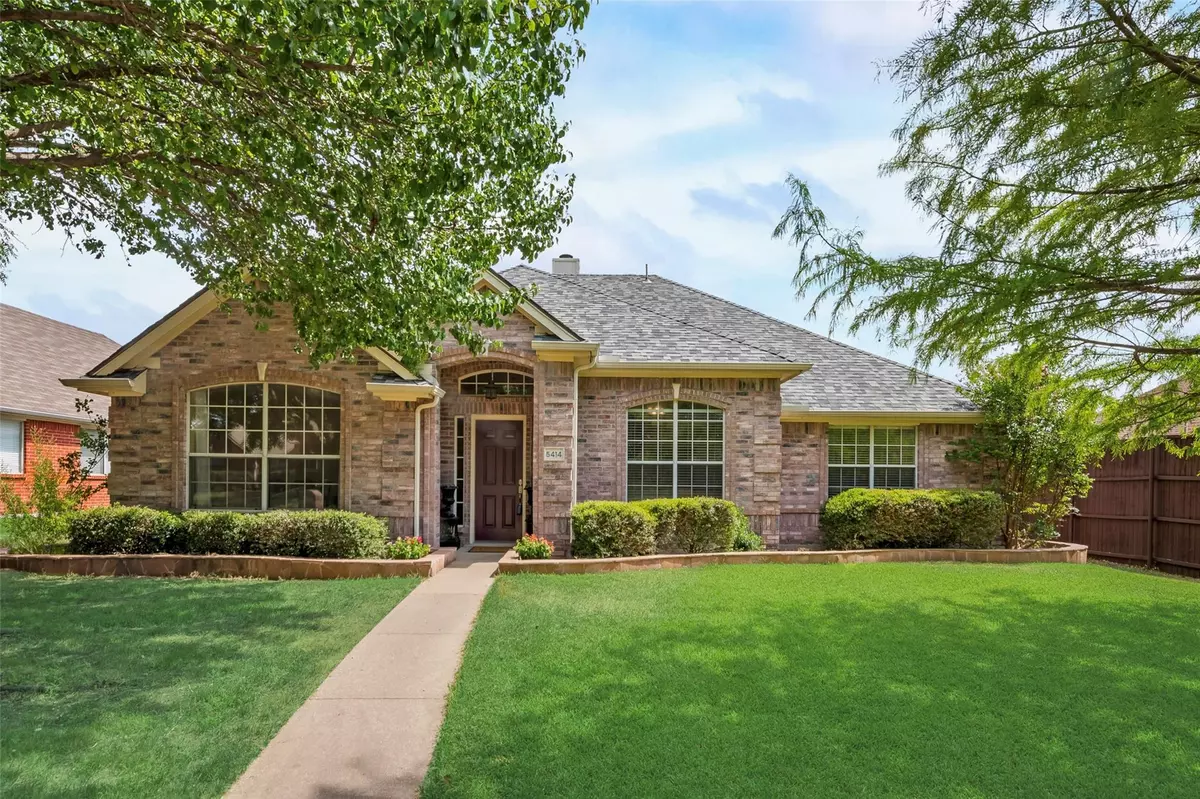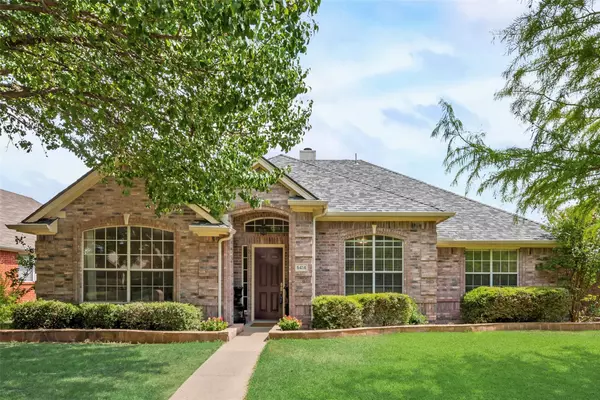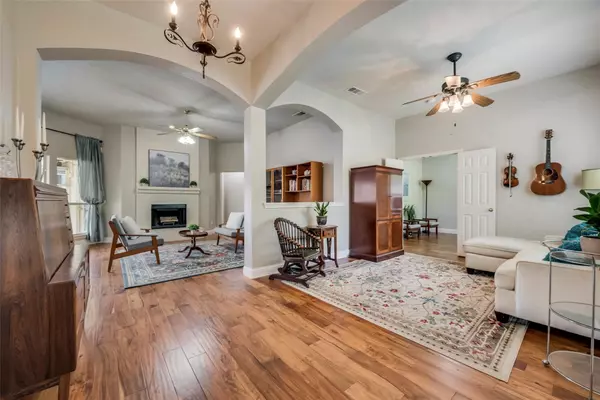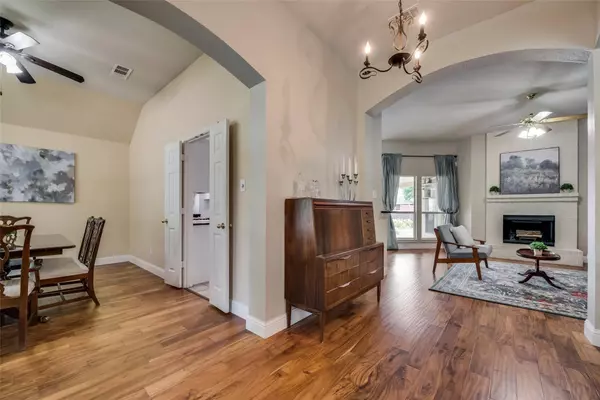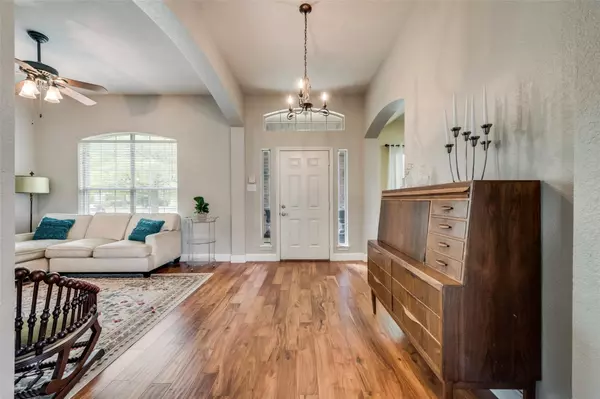$445,000
For more information regarding the value of a property, please contact us for a free consultation.
5414 Wellington Drive Richardson, TX 75082
4 Beds
2 Baths
2,206 SqFt
Key Details
Property Type Single Family Home
Sub Type Single Family Residence
Listing Status Sold
Purchase Type For Sale
Square Footage 2,206 sqft
Price per Sqft $201
Subdivision Carrington Estates Ph Iii
MLS Listing ID 20114613
Sold Date 07/29/22
Style Traditional
Bedrooms 4
Full Baths 2
HOA Fees $20/ann
HOA Y/N Mandatory
Year Built 1996
Annual Tax Amount $6,266
Lot Size 9,147 Sqft
Acres 0.21
Property Description
BEAUTIFUL single story 4BD in Richardson on a quiet street zoned in PLANO ISD! Welcoming entry shows off the gorgeous acacia HARDWOODS throughout. Flexible floorplan gives you lots of options for living spaces and the 4th BD in the front is a perfect OFFICE. Kitchen is light and bright with GRANITE counters, GAS cooktop, lots of cabinets, and an island for workspace or serving. Owners suite with dual sinks, jetted tub, and extra sitting area opens up to the covered patio. 2 bedrooms are tucked away with their own bathroom. The backyard is a gardener's DREAM, covered with fertile soil brought in for the huge vegetable and herb gardens which are still producing and rain harvesting system to be sustainable. IDEAL LOCATION close to Breckenridge Park, 75 and 190, Cityline, and lots of shopping and restaurant options. You'll love this one!
Location
State TX
County Collin
Community Curbs, Sidewalks
Direction Your GPS knows.
Rooms
Dining Room 2
Interior
Interior Features Cable TV Available, Decorative Lighting, Double Vanity, Eat-in Kitchen, Granite Counters, High Speed Internet Available, Kitchen Island, Pantry, Walk-In Closet(s)
Heating Central, Fireplace(s), Natural Gas
Cooling Ceiling Fan(s), Central Air, Electric
Flooring Tile, Wood
Fireplaces Number 1
Fireplaces Type Brick, Gas Starter, Living Room, Wood Burning
Appliance Dishwasher, Disposal, Electric Oven, Gas Cooktop, Gas Water Heater
Heat Source Central, Fireplace(s), Natural Gas
Laundry Electric Dryer Hookup, Utility Room, Full Size W/D Area
Exterior
Exterior Feature Covered Patio/Porch, Garden(s), Rain Gutters, Rain Barrel/Cistern(s)
Garage Spaces 2.0
Fence Back Yard, Wood
Community Features Curbs, Sidewalks
Utilities Available Alley, Cable Available, City Sewer, City Water, Concrete, Curbs, Individual Gas Meter, Individual Water Meter, Natural Gas Available, Phone Available, Sidewalk, Underground Utilities
Roof Type Composition
Garage Yes
Building
Lot Description Interior Lot, Landscaped, Sprinkler System, Subdivision
Story One
Foundation Slab
Structure Type Brick,Fiber Cement,Radiant Barrier
Schools
High Schools Plano East
School District Plano Isd
Others
Ownership Michael and Kristi Iachetta
Acceptable Financing Cash, Conventional, FHA, VA Loan
Listing Terms Cash, Conventional, FHA, VA Loan
Financing Cash
Special Listing Condition Survey Available
Read Less
Want to know what your home might be worth? Contact us for a FREE valuation!

Our team is ready to help you sell your home for the highest possible price ASAP

©2024 North Texas Real Estate Information Systems.
Bought with Non-Mls Member • NON MLS

GET MORE INFORMATION


