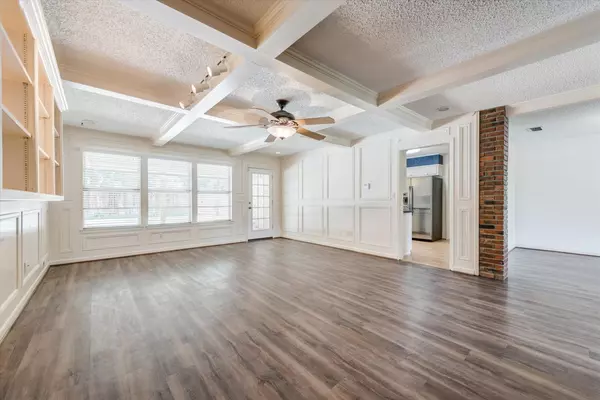$499,000
For more information regarding the value of a property, please contact us for a free consultation.
312 Greenbriar Lane Colleyville, TX 76034
3 Beds
3 Baths
2,729 SqFt
Key Details
Property Type Single Family Home
Sub Type Single Family Residence
Listing Status Sold
Purchase Type For Sale
Square Footage 2,729 sqft
Price per Sqft $182
Subdivision Woodbriar Estates Add
MLS Listing ID 20101445
Sold Date 11/10/22
Style Traditional
Bedrooms 3
Full Baths 3
HOA Y/N None
Year Built 1979
Annual Tax Amount $6,923
Lot Size 0.400 Acres
Acres 0.4
Property Description
Beautiful one story home nestled in the heart of Colleyville with a pool on close to half an acre lot plus parking for an RV! Prime location near local shopping, dining and entertainment. New carpet in bedrooms, new vinyl flooring and a newer roof. Large living room boats beautiful views of the sparkling pool, gas fireplace, and beautiful decorative beamed ceiling. Kitchen features plenty of cabinetry and counter space, a breakfast nook with views of the pool, and a dual sink. Spacious primary suite includes a flex space that can be used as an office or sitting area. Huge game room could be used as a mother-in-law suite with its own full bathroom. Backyard retreat welcomes you with a large backyard, gorgeous diving pool, storage shed, and plenty of extra parking space with room to store all your toys! Voluntary HOA and HEBISD! Don't miss this one!
Location
State TX
County Tarrant
Direction Driving E on Cheek Sparger, take a right on Oakbriar Ln. Take a right on Greenbriar and the property is to the right.
Rooms
Dining Room 2
Interior
Interior Features Built-in Features, Cable TV Available, Decorative Lighting, Double Vanity, High Speed Internet Available, Paneling
Heating Natural Gas
Cooling Ceiling Fan(s), Central Air, Electric
Flooring Carpet, Ceramic Tile, Vinyl
Fireplaces Number 1
Fireplaces Type Decorative, Gas
Appliance Dishwasher, Electric Cooktop, Electric Oven, Microwave, Trash Compactor
Heat Source Natural Gas
Laundry Electric Dryer Hookup, Gas Dryer Hookup, Full Size W/D Area
Exterior
Exterior Feature Covered Patio/Porch, RV/Boat Parking
Garage Spaces 2.0
Fence Wood
Pool Gunite, In Ground
Utilities Available City Sewer, City Water, Underground Utilities
Roof Type Composition
Garage Yes
Private Pool 1
Building
Lot Description Interior Lot, Landscaped
Story One
Foundation Slab
Structure Type Brick
Schools
School District Hurst-Euless-Bedford Isd
Others
Ownership Sandra L Thomas & Steve R Thomas
Acceptable Financing Cash, Conventional, FHA, VA Loan
Listing Terms Cash, Conventional, FHA, VA Loan
Financing Conventional
Read Less
Want to know what your home might be worth? Contact us for a FREE valuation!

Our team is ready to help you sell your home for the highest possible price ASAP

©2024 North Texas Real Estate Information Systems.
Bought with Inez Hannegan • Rohter & Company

GET MORE INFORMATION






