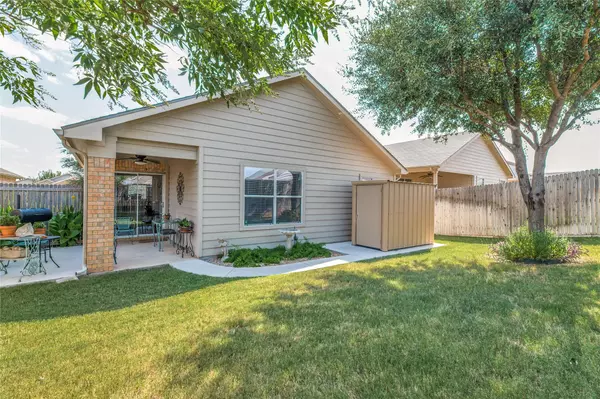$300,000
For more information regarding the value of a property, please contact us for a free consultation.
2125 Charmion Lane Fort Worth, TX 76131
3 Beds
2 Baths
1,357 SqFt
Key Details
Property Type Single Family Home
Sub Type Single Family Residence
Listing Status Sold
Purchase Type For Sale
Square Footage 1,357 sqft
Price per Sqft $221
Subdivision Alexandra Meadows South
MLS Listing ID 20132199
Sold Date 09/23/22
Style Ranch
Bedrooms 3
Full Baths 2
HOA Fees $27/ann
HOA Y/N Mandatory
Year Built 2006
Annual Tax Amount $5,449
Lot Size 5,183 Sqft
Acres 0.119
Property Description
Welcome home! This updated home is move-in ready, features beautiful wood-like tile flooring throughout, and a great layout. Updated bathrooms with granite countertops and tile surrounds. Check out the big kitchen with gorgeous dark natural grain cabinetry, plenty of counter space, stainless appliances, plus a nice pantry. Enjoy the beautiful bright open space with cathedral ceilings giving this home an extra touch of character. Updates include newer roof, paint, and water heater. It has a separate utility room off the kitchen leading to the garage. Enjoy the adorable landscape and curb appeal. Head out to the neighborhood pool, park, playground, and trails. This one has it all! All the information provided is deemed reliable but not guaranteed. Buyer to verify any and all information herein.
Location
State TX
County Tarrant
Community Pool
Direction From I-30W take exit 21B to merge onto I-820N. Keep left to continue on I-820W, take exit toward Mark IV Pkwy, turn right onto Mark IV Pkwy, take 2nd exit at traffic circle to stay on Mark IV Pkwy, turn left onto Sweetwood Dr, Left onto Melanie Dr, right onto Charmion
Rooms
Dining Room 1
Interior
Interior Features Cathedral Ceiling(s), Decorative Lighting, Granite Counters, Open Floorplan
Heating Central
Cooling Ceiling Fan(s), Central Air, Electric
Flooring Ceramic Tile, Tile
Appliance Dishwasher, Disposal, Electric Oven, Electric Range, Gas Water Heater
Heat Source Central
Exterior
Exterior Feature Covered Patio/Porch, Rain Gutters, Lighting
Garage Spaces 2.0
Fence Wood
Community Features Pool
Utilities Available City Sewer, City Water
Roof Type Composition
Garage Yes
Building
Story One
Foundation Slab
Structure Type Brick,Siding
Schools
School District Eagle Mt-Saginaw Isd
Others
Ownership Donald G Lands
Acceptable Financing Cash, Conventional, FHA, VA Loan
Listing Terms Cash, Conventional, FHA, VA Loan
Financing FHA
Read Less
Want to know what your home might be worth? Contact us for a FREE valuation!

Our team is ready to help you sell your home for the highest possible price ASAP

©2025 North Texas Real Estate Information Systems.
Bought with Carlos Segura • West Residential Realty, LLC
GET MORE INFORMATION






