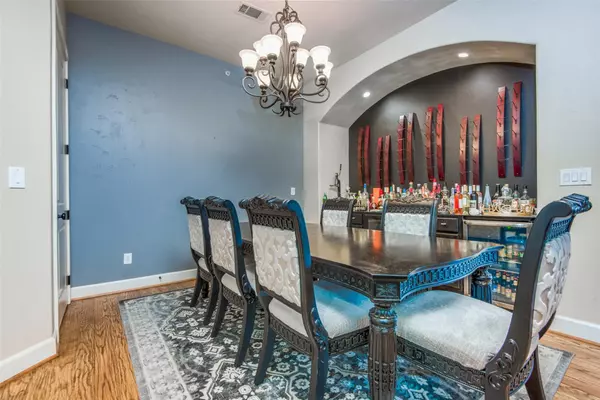$350,000
For more information regarding the value of a property, please contact us for a free consultation.
6631 Via Positano #407 Irving, TX 75039
2 Beds
3 Baths
1,859 SqFt
Key Details
Property Type Condo
Sub Type Condominium
Listing Status Sold
Purchase Type For Sale
Square Footage 1,859 sqft
Price per Sqft $188
Subdivision Positano Condo
MLS Listing ID 20095271
Sold Date 09/01/22
Style Mediterranean
Bedrooms 2
Full Baths 2
Half Baths 1
HOA Fees $509/mo
HOA Y/N Mandatory
Year Built 2007
Annual Tax Amount $8,476
Lot Size 15.225 Acres
Acres 15.225
Property Description
Simply FABULOUS! This 2 bedroom, 2.1 bath home in the upscale Positano Condominiums complex offers: security, serenity, shopping, views, restaurants, and more! Home features open floor plan, large granite island in the kitchen, gas cook top, and wood floors! An added bonus, this 4th floor penthouse means you will never hear the pitter-patter of neighbors above! This centrally located home offers easy access to George Bush Turnpike, John W. Carpenter FWY, I-635, and I-35, DFW and Love Field. In addition to all this, you get a pool, volleyball courts, sundeck, fitness center & club house. Come see this wonderful complex and lovely home. Washer and dryer will convey with the purchase.
Location
State TX
County Dallas
Community Club House, Common Elevator, Community Pool, Community Sprinkler, Curbs, Fitness Center, Gated, Perimeter Fencing, Pool, Sidewalks
Direction From Hwy 114 and MacArthur, go North on MacArthur, right on Tuscan, left at stop sign. Guest Entrance located to the right of main entrance. Lock boxes are located in the enclosed metal box adjacent to visitors gate access.
Rooms
Dining Room 1
Interior
Interior Features Decorative Lighting, Eat-in Kitchen, Elevator, Granite Counters, High Speed Internet Available, Kitchen Island, Open Floorplan, Pantry, Walk-In Closet(s)
Heating Central, Electric
Cooling Ceiling Fan(s), Central Air, Electric
Flooring Ceramic Tile, Hardwood
Appliance Refrigerator, Tankless Water Heater
Heat Source Central, Electric
Laundry Electric Dryer Hookup, Utility Room, Washer Hookup
Exterior
Exterior Feature Balcony, Courtyard, Covered Patio/Porch, Rain Gutters
Garage Spaces 2.0
Carport Spaces 2
Fence Full, Masonry, Metal, Rock/Stone
Pool In Ground, Outdoor Pool
Community Features Club House, Common Elevator, Community Pool, Community Sprinkler, Curbs, Fitness Center, Gated, Perimeter Fencing, Pool, Sidewalks
Utilities Available City Sewer, Individual Gas Meter, Individual Water Meter
Roof Type Slate
Garage Yes
Private Pool 1
Building
Lot Description Few Trees, Interior Lot, Landscaped, Sprinkler System
Story One
Foundation Slab
Structure Type Brick,Rock/Stone,Stucco,Wood
Schools
School District Carrollton-Farmers Branch Isd
Others
Ownership Bigney
Acceptable Financing Cash, Conventional, VA Loan
Listing Terms Cash, Conventional, VA Loan
Financing Cash
Read Less
Want to know what your home might be worth? Contact us for a FREE valuation!

Our team is ready to help you sell your home for the highest possible price ASAP

©2025 North Texas Real Estate Information Systems.
Bought with Philip Kaiser • Briggs Freeman Sotheby's Int'l
GET MORE INFORMATION






