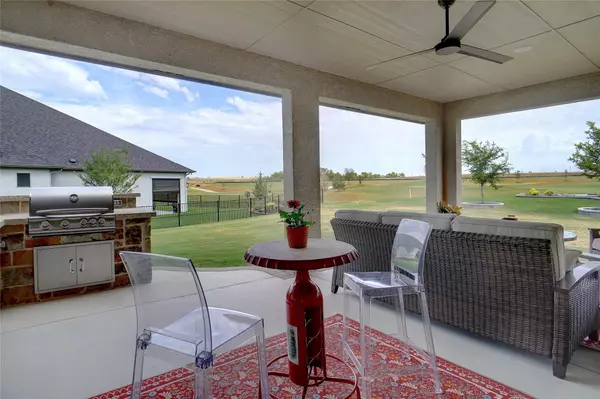$645,000
For more information regarding the value of a property, please contact us for a free consultation.
10920 Goodland Drive Denton, TX 76207
2 Beds
3 Baths
2,046 SqFt
Key Details
Property Type Single Family Home
Sub Type Single Family Residence
Listing Status Sold
Purchase Type For Sale
Square Footage 2,046 sqft
Price per Sqft $315
Subdivision Robson Ranch Unit 25-2
MLS Listing ID 20136704
Sold Date 09/26/22
Style Traditional
Bedrooms 2
Full Baths 2
Half Baths 1
HOA Fees $143
HOA Y/N Mandatory
Year Built 2021
Lot Size 0.280 Acres
Acres 0.28
Property Description
WELCOME HOME to this custom Fresco model on an oversized corner lot backing to the GOLF COURSE in the desired 55+ active adult community of Robson Ranch! 2 bedroom, 2.5 bath with an office, open floorplan and walls of windows. You will take living outside thru the double sliding doors to the 25x19 peninsula extended patio with a built in gas grill as the golfers putt in. Island kitchen with bar seating, 48 inch cabinets, stainless appliances, pull out shelving and soft close cabinets opening to the living and dining rooms. The pantry even has a cut out and plug for a wine fridge! The office features double doors and was extended 2 foot at time of construction. Oversized tile shower, dual sinks and built in shelving in master suite with views of course as well. HUGE 29x28 finished 3 car garage with epoxy flooring. Upgrades include 8 foot doors, wood like ceramic tile flooring in the living spaces, tile rug at the entry, soft window shades, crown molding throughout.
Location
State TX
County Denton
Community Club House, Community Pool, Fitness Center, Golf, Jogging Path/Bike Path, Pool, Restaurant, Sidewalks, Tennis Court(S)
Direction 35W to west on Robson Ranch Rd. Right on Ed Robson Blvd and stop to check in at the gate to enter the community. Follow all the way thru the neighborhood to Goodland Dr. Turn left and home is on the right. Sign in yard.
Rooms
Dining Room 1
Interior
Interior Features Cable TV Available, Decorative Lighting, Eat-in Kitchen, Granite Counters, High Speed Internet Available, Kitchen Island, Open Floorplan, Pantry, Vaulted Ceiling(s), Walk-In Closet(s)
Heating Central, ENERGY STAR Qualified Equipment
Cooling Ceiling Fan(s), Central Air, Electric, ENERGY STAR Qualified Equipment
Flooring Carpet, Ceramic Tile
Appliance Dishwasher, Disposal, Electric Range, Microwave, Refrigerator
Heat Source Central, ENERGY STAR Qualified Equipment
Laundry Electric Dryer Hookup, Utility Room, Full Size W/D Area, Washer Hookup
Exterior
Exterior Feature Attached Grill, Covered Patio/Porch, Gas Grill, Rain Gutters
Garage Spaces 3.0
Fence Partial, Wrought Iron
Community Features Club House, Community Pool, Fitness Center, Golf, Jogging Path/Bike Path, Pool, Restaurant, Sidewalks, Tennis Court(s)
Utilities Available All Weather Road, City Sewer, City Water, Community Mailbox, Concrete, Underground Utilities
Roof Type Composition
Garage Yes
Building
Lot Description Corner Lot, Landscaped, On Golf Course, Sprinkler System, Subdivision
Story One
Foundation Slab
Structure Type Rock/Stone,Stucco
Schools
School District Denton Isd
Others
Ownership See offer instructions
Acceptable Financing Cash, Conventional, VA Loan
Listing Terms Cash, Conventional, VA Loan
Financing Cash
Read Less
Want to know what your home might be worth? Contact us for a FREE valuation!

Our team is ready to help you sell your home for the highest possible price ASAP

©2025 North Texas Real Estate Information Systems.
Bought with Mark Barnes • RE/MAX DFW Associates
GET MORE INFORMATION






