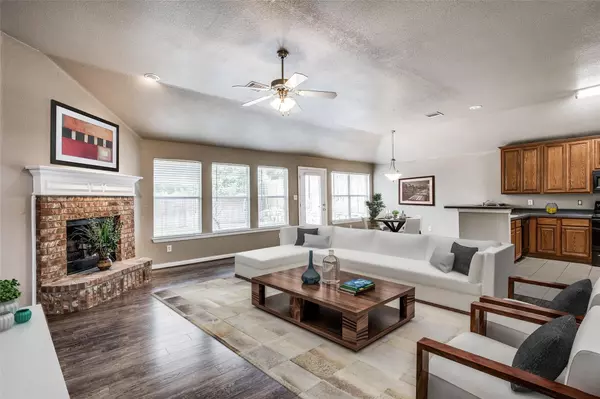$299,000
For more information regarding the value of a property, please contact us for a free consultation.
2436 Castle Pines Drive Burleson, TX 76028
3 Beds
2 Baths
1,592 SqFt
Key Details
Property Type Single Family Home
Sub Type Single Family Residence
Listing Status Sold
Purchase Type For Sale
Square Footage 1,592 sqft
Price per Sqft $187
Subdivision Valley Heights Ph Mountain 01
MLS Listing ID 20141633
Sold Date 09/26/22
Style Traditional
Bedrooms 3
Full Baths 2
HOA Y/N None
Year Built 2004
Annual Tax Amount $4,706
Lot Size 6,926 Sqft
Acres 0.159
Property Description
SUPER CUTE 3 BR 2 BATH home with an open & bright floor plan! Updated neutral paint palette throughout. Large living area with corner fireplace is perfect for entertaining. Nice breakfast bar with ceramic tile in kitchen & dining area. Large primary bedroom with walk-in closet. Master bath has a garden tup and separate shower. Enjoy a beautiful quiet, shaded backyard with a patio area perfect for outdoor dining or relaxing. No neighbors behind this property, only a tree-lined view! Wood fence is less than two years old and HVAC was replaced last year. Located in Valley Heights Subdivision with close proximity to multiple grocery stores, nearby trails and easy access to 174 (SW Wilshire Blvd).Buyer and Buyers Agent to verify ALL information (schools, square footage, etc.)
Location
State TX
County Johnson
Community Curbs
Direction From I35 take Hwy 174 South. Turn right on Lakewood. Right on Buffalo Run. Left on Arrowhead. Right on Castle Pines Dr.
Rooms
Dining Room 1
Interior
Interior Features Cable TV Available, High Speed Internet Available, Open Floorplan, Pantry, Vaulted Ceiling(s), Walk-In Closet(s)
Heating Central, Fireplace(s)
Cooling Ceiling Fan(s), Central Air
Flooring Carpet, Ceramic Tile, Laminate
Fireplaces Number 1
Fireplaces Type Brick, Family Room, Wood Burning
Appliance Dishwasher, Disposal, Electric Cooktop, Electric Oven, Microwave, Plumbed for Ice Maker, Vented Exhaust Fan
Heat Source Central, Fireplace(s)
Laundry Electric Dryer Hookup, Full Size W/D Area, Washer Hookup
Exterior
Garage Spaces 2.0
Fence Back Yard, Wood
Community Features Curbs
Utilities Available Cable Available, City Water, Concrete, Curbs
Roof Type Composition
Garage Yes
Building
Lot Description Interior Lot, Landscaped, Lrg. Backyard Grass, Sprinkler System, Subdivision
Story One
Foundation Slab
Structure Type Brick
Schools
School District Joshua Isd
Others
Restrictions No Known Restriction(s)
Ownership Milbre I. Howard
Acceptable Financing Cash, Conventional, FHA, VA Loan
Listing Terms Cash, Conventional, FHA, VA Loan
Financing FHA
Read Less
Want to know what your home might be worth? Contact us for a FREE valuation!

Our team is ready to help you sell your home for the highest possible price ASAP

©2024 North Texas Real Estate Information Systems.
Bought with Non-Mls Member • NON MLS

GET MORE INFORMATION






