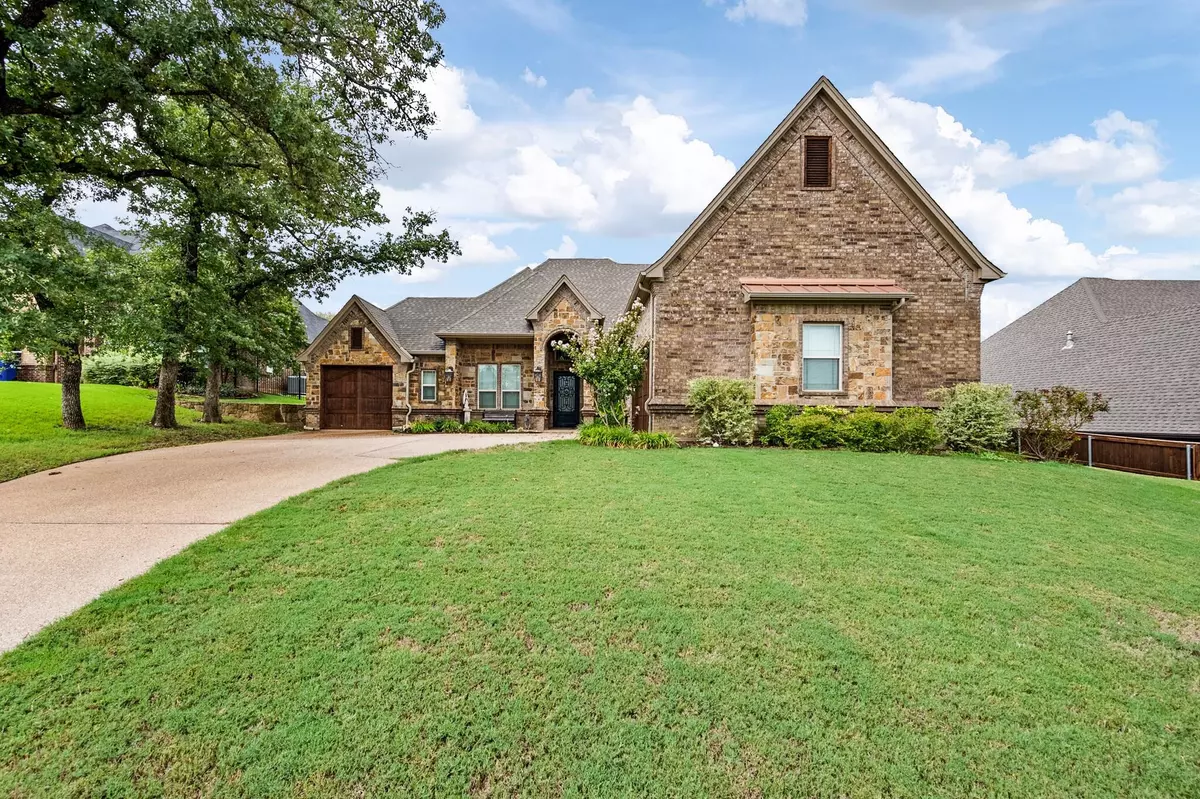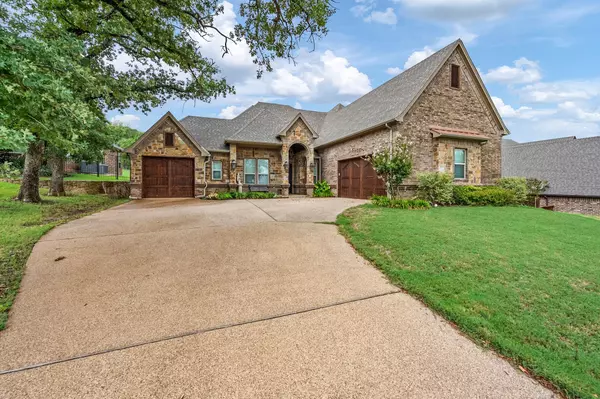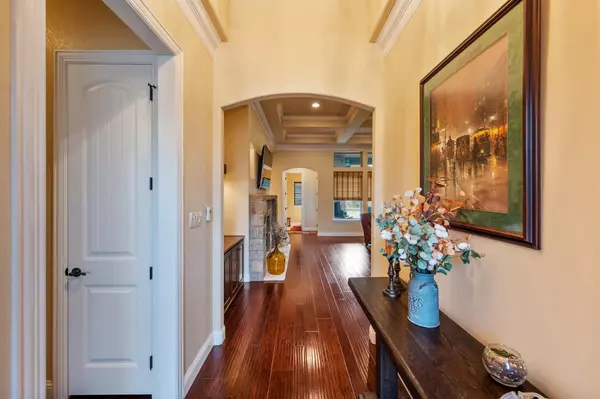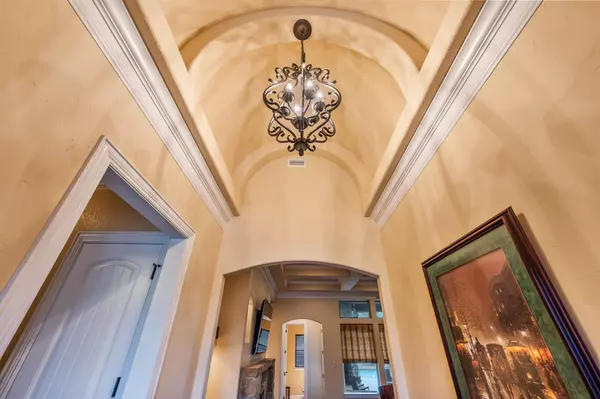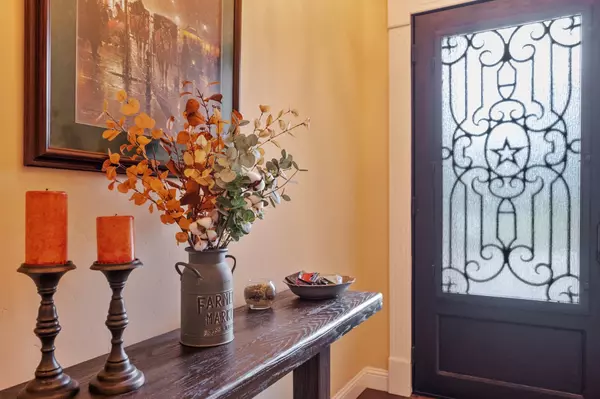$650,000
For more information regarding the value of a property, please contact us for a free consultation.
1224 Overland Drive Burleson, TX 76028
4 Beds
3 Baths
3,502 SqFt
Key Details
Property Type Single Family Home
Sub Type Single Family Residence
Listing Status Sold
Purchase Type For Sale
Square Footage 3,502 sqft
Price per Sqft $185
Subdivision Hidden Vistas Ph 03
MLS Listing ID 20151067
Sold Date 09/29/22
Style Traditional
Bedrooms 4
Full Baths 2
Half Baths 1
HOA Fees $50/ann
HOA Y/N Mandatory
Year Built 2014
Annual Tax Amount $16,297
Lot Size 0.658 Acres
Acres 0.658
Property Description
This amazing 4 bedroom 2 and a half bath home sits on over one half an acre, with 3 car garage and has so much to offer; This home boasts a beautiful open kitchen for the avid cook in your family, large 6 burner gas stove top, double ovens, built in microwave, trash compactor, walk in pantry, breakfast bar, and overlooks the main living area. There are 3 fireplaces throughout, including the outdoor fireplace on the back patio, where you will also find a built in grill and overlooks the beautiful in ground swimming pool. All bedrooms are down stairs with a split layout. The large media room upstairs allows access to attic storage with out needing a ladder. The master suite is very spacious and also has a fireplace along with a gorgeous master bath and closet. The master bath has beautiful granite double vanities, along with the jetted garden tub and customized walk through shower system. There is a separate single car garage that offers drive through access to the back of he property
Location
State TX
County Johnson
Community Gated, Sidewalks
Direction From IH-35W S to Burleson, Take exit to Hidden Creek Pkwy, Briaroaks Rd. and turn Rt onto E Hidden Creek Pkwy, then turn Left onto E Hidden Creek Pkwy. In .5 miles turn Left onto Hidden Vista Blvd., then Rt. onto Landmark Blvd. Once inside the gate, turn Left onto Overland Dr. home on right, SOP.
Rooms
Dining Room 1
Interior
Interior Features Cable TV Available, Decorative Lighting, Double Vanity, Flat Screen Wiring, Granite Counters, High Speed Internet Available, Kitchen Island, Open Floorplan, Pantry, Walk-In Closet(s)
Heating Central, Fireplace(s)
Cooling Ceiling Fan(s), Central Air
Flooring Carpet, Ceramic Tile, Wood
Fireplaces Number 3
Fireplaces Type Gas, Living Room, Master Bedroom, Outside
Appliance Commercial Grade Range, Dishwasher, Disposal, Dryer, Gas Cooktop, Microwave, Double Oven, Plumbed For Gas in Kitchen, Refrigerator, Tankless Water Heater, Trash Compactor, Vented Exhaust Fan, Washer
Heat Source Central, Fireplace(s)
Laundry Utility Room, Full Size W/D Area, Washer Hookup, Other
Exterior
Garage Spaces 3.0
Fence Back Yard, Metal, Perimeter
Pool Gunite, In Ground, Outdoor Pool, Salt Water
Community Features Gated, Sidewalks
Utilities Available Cable Available, Concrete, Curbs, Electricity Available, Electricity Connected, Phone Available
Roof Type Composition
Garage Yes
Private Pool 1
Building
Lot Description Acreage, Interior Lot, Landscaped, Lrg. Backyard Grass, Sprinkler System, Subdivision
Story Two
Foundation Slab
Structure Type Brick,Rock/Stone
Schools
School District Burleson Isd
Others
Restrictions Deed
Ownership Reppe
Acceptable Financing Cash, Conventional
Listing Terms Cash, Conventional
Financing Conventional
Special Listing Condition Aerial Photo, Deed Restrictions, Verify Flood Insurance, Verify Rollback Tax, Verify Tax Exemptions
Read Less
Want to know what your home might be worth? Contact us for a FREE valuation!

Our team is ready to help you sell your home for the highest possible price ASAP

©2024 North Texas Real Estate Information Systems.
Bought with Cindy Wade • All City Real Estate

GET MORE INFORMATION


