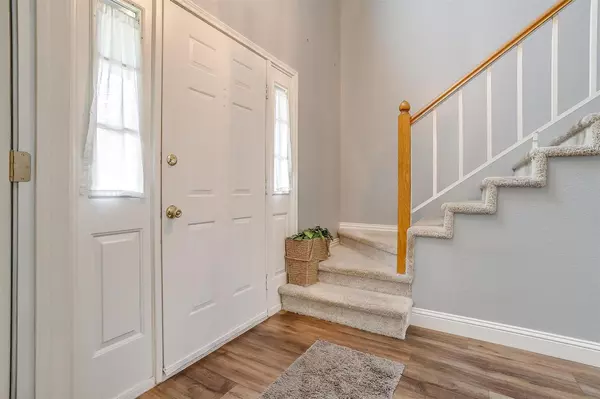$440,000
For more information regarding the value of a property, please contact us for a free consultation.
6872 Greenleaf Drive North Richland Hills, TX 76182
5 Beds
3 Baths
2,390 SqFt
Key Details
Property Type Single Family Home
Sub Type Single Family Residence
Listing Status Sold
Purchase Type For Sale
Square Footage 2,390 sqft
Price per Sqft $184
Subdivision Foster Village Add
MLS Listing ID 20145144
Sold Date 11/17/22
Style Traditional
Bedrooms 5
Full Baths 3
HOA Y/N None
Year Built 1987
Annual Tax Amount $7,444
Lot Size 6,446 Sqft
Acres 0.148
Property Description
A Must See!! 5 bedroom, 3 full bath located in NRH Foster Village Subdivision. Cross Timbers Park is less than a block away to enjoy your morning or evening walk. Walking distance to Elem and Middle School. This home features a Bedroom downstairs with a full bath great for guest, live in parents or could be an office. Dining room could be an office or playroom. The open living, dining and kitchen create space for family gatherings. Updated features in this home include custom soft close kitchen cabinetry, granite counters, granite 60 40 sink, appliances, flooring throughout the downstairs, sunroom overlooking the backyard oasis. Relax in the inground diving pool with attached spa or entertain in one of the many entertaining areas. Backyard has a dog run and is very low maintenance. Foundation repaired with transferable warranty. Windows Replaced Transferable Warranty, Downstairs HVAC replaced 2021.
Location
State TX
County Tarrant
Direction GPS. NE Loop 820 Exit Rufe Snow Go South to Greenleaf. House on the Right side.
Rooms
Dining Room 2
Interior
Interior Features Cable TV Available, Eat-in Kitchen, Granite Counters, High Speed Internet Available, Open Floorplan, Pantry, Walk-In Closet(s)
Heating Central, Electric
Cooling Attic Fan, Ceiling Fan(s), Central Air, Electric
Flooring Carpet, Luxury Vinyl Plank, Tile
Fireplaces Number 1
Fireplaces Type Family Room, Wood Burning
Appliance Dishwasher, Disposal, Electric Range, Electric Water Heater, Microwave
Heat Source Central, Electric
Laundry Electric Dryer Hookup, Washer Hookup
Exterior
Exterior Feature Covered Patio/Porch, Dog Run, Rain Gutters
Garage Spaces 2.0
Fence Wood
Pool Diving Board, Gunite, In Ground, Outdoor Pool, Pool Sweep, Pool/Spa Combo
Utilities Available Cable Available, City Sewer, City Water
Roof Type Composition
Garage Yes
Private Pool 1
Building
Lot Description Interior Lot, Landscaped
Story Two
Foundation Slab
Structure Type Brick,Siding
Schools
School District Birdville Isd
Others
Acceptable Financing Cash, Conventional, FHA, VA Loan
Listing Terms Cash, Conventional, FHA, VA Loan
Financing FHA
Read Less
Want to know what your home might be worth? Contact us for a FREE valuation!

Our team is ready to help you sell your home for the highest possible price ASAP

©2024 North Texas Real Estate Information Systems.
Bought with Jessica Russell • Keller Williams Realty-FM

GET MORE INFORMATION






