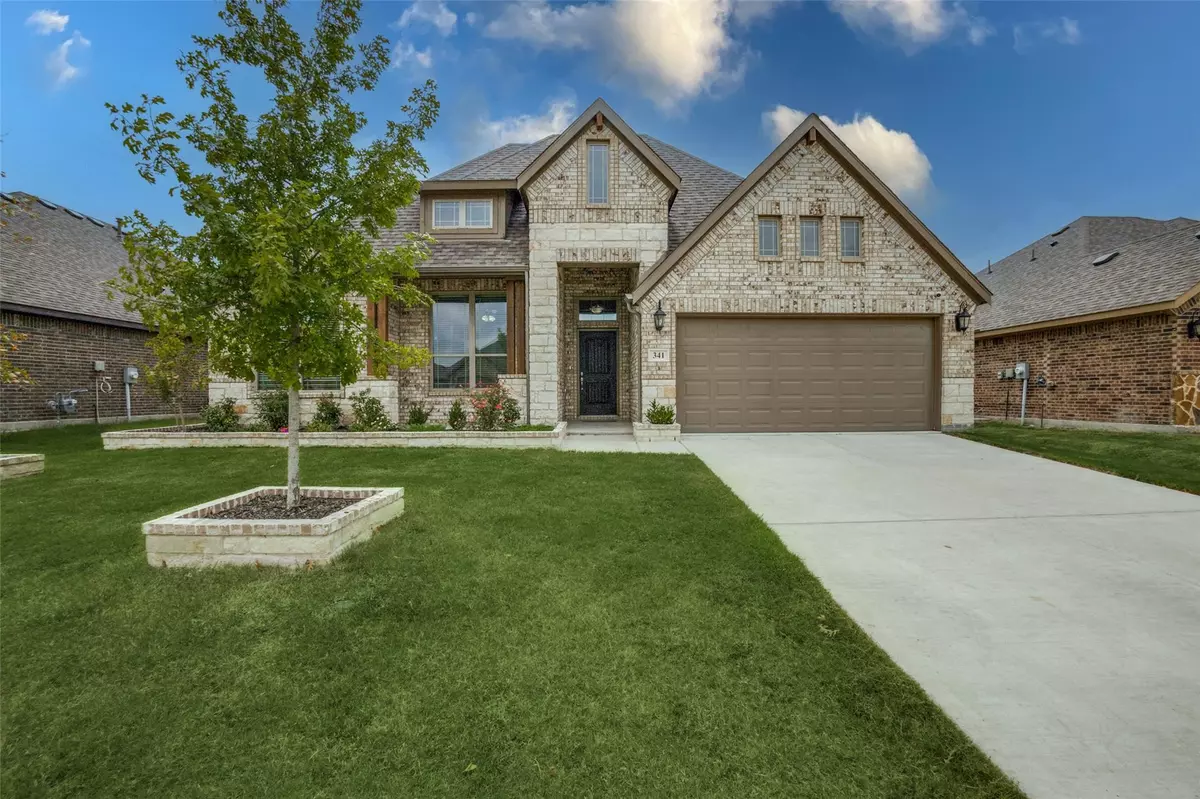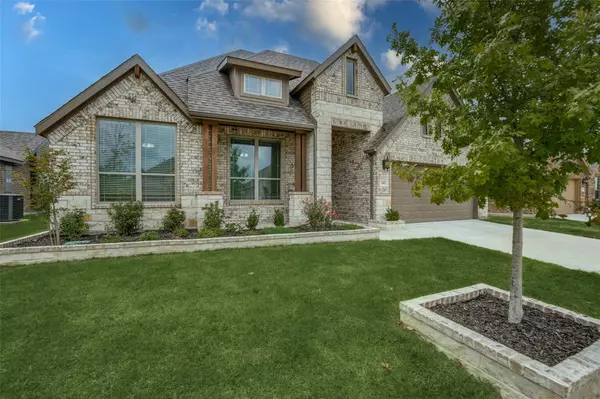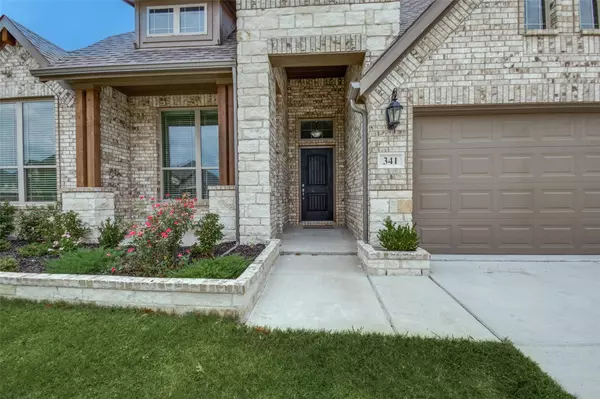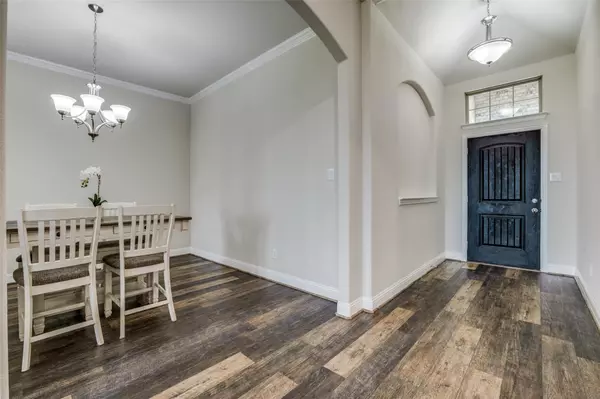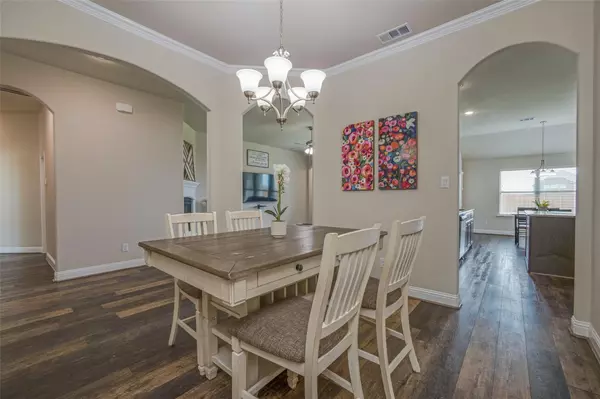$405,000
For more information regarding the value of a property, please contact us for a free consultation.
341 Delaford Drive Forney, TX 75126
4 Beds
2 Baths
2,064 SqFt
Key Details
Property Type Single Family Home
Sub Type Single Family Residence
Listing Status Sold
Purchase Type For Sale
Square Footage 2,064 sqft
Price per Sqft $196
Subdivision Eagle Rdg Ph 4
MLS Listing ID 20153993
Sold Date 11/16/22
Style Traditional
Bedrooms 4
Full Baths 2
HOA Fees $20/ann
HOA Y/N Mandatory
Year Built 2021
Annual Tax Amount $1,517
Lot Size 7,448 Sqft
Acres 0.171
Property Description
Wonderful easy living 4 bed 2 bath home like NEW in Eagle Ridge! Altura Albany floor plan built in 2021, super clean & move in ready. You'll love the high ceilings & inviting arches throughout this beauty. Large family room has cozy gas fireplace operated by the flip of a switch. Island kitchen, gas stove & breakfast nook has built in bench. Formal dining room perfect for holiday gatherings. This open flexible floor plan can work to meet your needs. Tranquil primary suite with large garden tub, separate shower, dual sinks, & large walk-in closet. This split bedroom floor plan offers the primary suite more privacy. Backyard has a covered patio with a gas stub to hook up your grill, and above ground pool has new salt water pump. Landscaping gives home great curb appeal! Builder warranties for structural until 08-02-2031 and mechanical until 8-02-2023. Close to shopping and restaurants. Seller's VA loan is assumable for VA buyers for an opportunity to secure a lower interest rate.
Location
State TX
County Kaufman
Community Curbs, Sidewalks
Direction Exit FM 548, merge onto E US hwy 80, slight left toward W US Hwy 80, Turn left on W US hwy 80, Turn right onto Trailhouse Ln, Turn left onto Eagle Ridge Rd, Turn left onto Delford Dr
Rooms
Dining Room 2
Interior
Interior Features Cable TV Available, Double Vanity, Eat-in Kitchen, Granite Counters, High Speed Internet Available, Kitchen Island, Open Floorplan, Pantry, Walk-In Closet(s)
Heating Natural Gas
Cooling Ceiling Fan(s), Central Air, Electric, ENERGY STAR Qualified Equipment, Zoned
Flooring Carpet, Ceramic Tile, Luxury Vinyl Plank
Fireplaces Number 1
Fireplaces Type Gas, Living Room
Appliance Dishwasher, Disposal, Gas Range, Gas Water Heater, Microwave, Tankless Water Heater
Heat Source Natural Gas
Laundry Electric Dryer Hookup, Utility Room, Full Size W/D Area, Washer Hookup
Exterior
Exterior Feature Covered Patio/Porch
Garage Spaces 2.0
Fence Back Yard, Fenced, Privacy, Wood
Pool Above Ground, Pump, Salt Water
Community Features Curbs, Sidewalks
Utilities Available Cable Available, City Sewer, City Water, Concrete, Curbs, Electricity Available, Electricity Connected, Natural Gas Available, Sidewalk
Roof Type Composition,Shingle
Garage Yes
Private Pool 1
Building
Lot Description Interior Lot, Landscaped, Level, Lrg. Backyard Grass, Sprinkler System, Subdivision
Story One
Foundation Slab
Structure Type Brick
Schools
School District Forney Isd
Others
Restrictions Other
Ownership Eades
Acceptable Financing Cash, Conventional, FHA, Lease Back, VA Loan
Listing Terms Cash, Conventional, FHA, Lease Back, VA Loan
Financing Conventional
Read Less
Want to know what your home might be worth? Contact us for a FREE valuation!

Our team is ready to help you sell your home for the highest possible price ASAP

©2025 North Texas Real Estate Information Systems.
Bought with Kay Burchett • Coldwell Banker Apex, REALTORS
GET MORE INFORMATION


